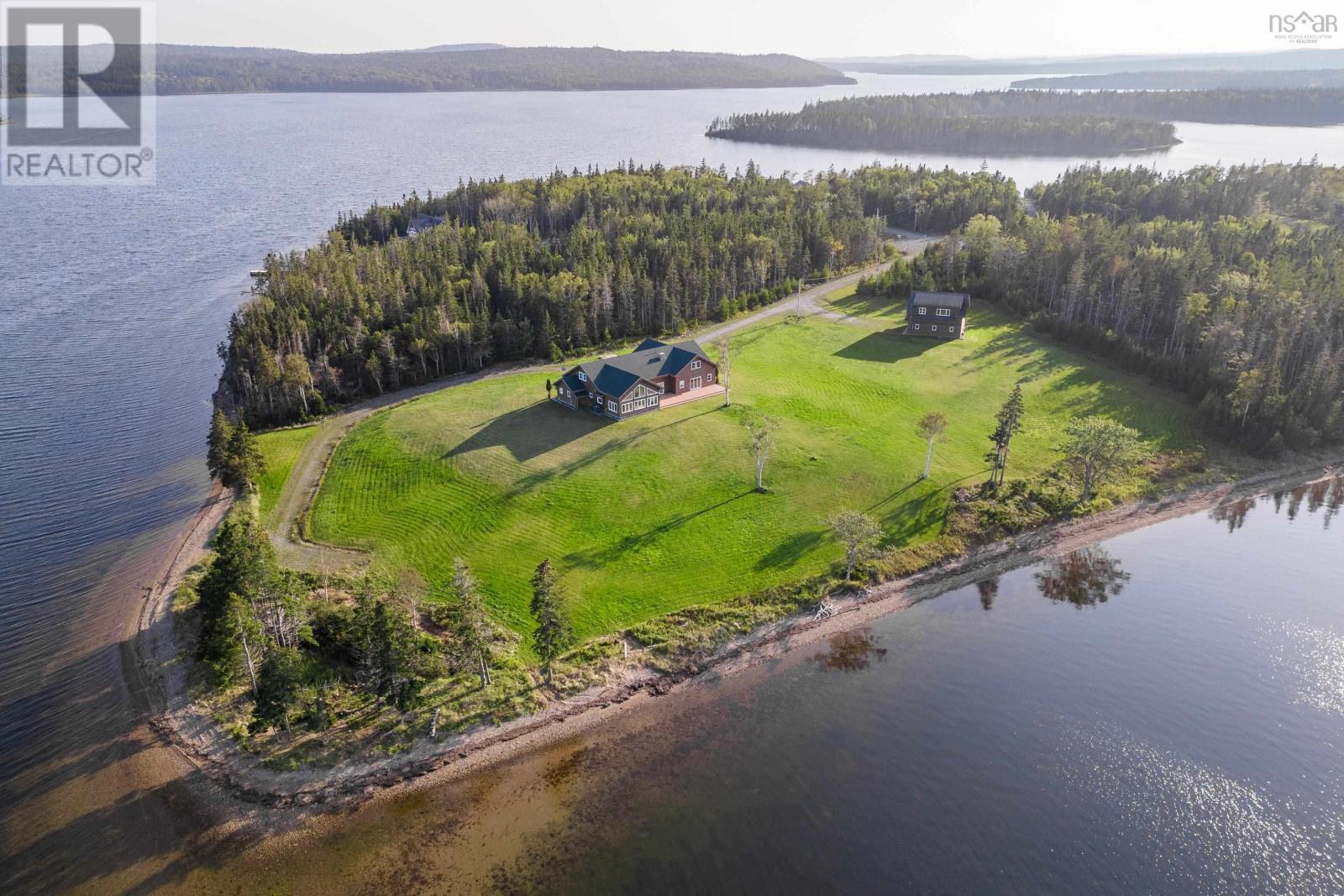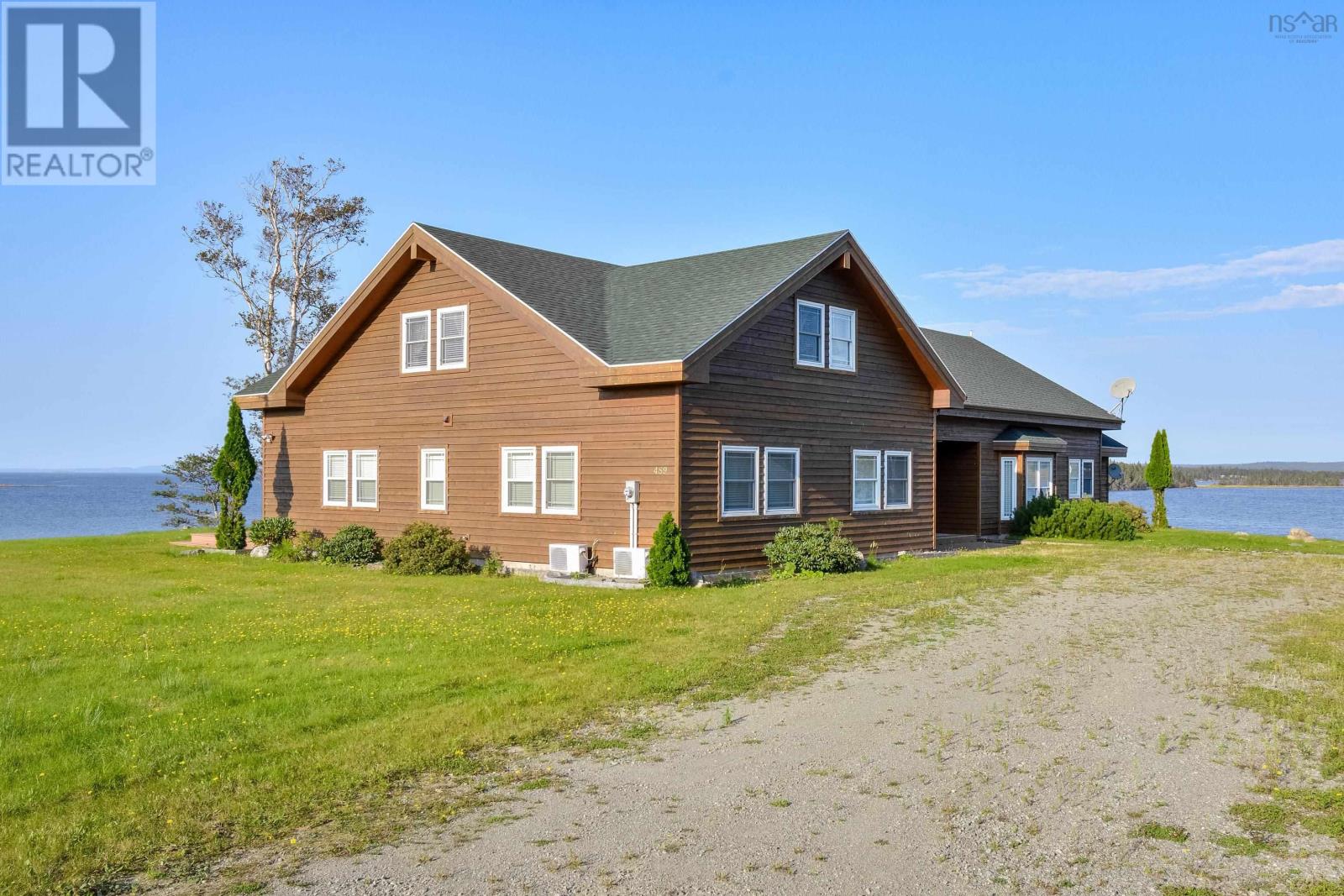489&485 Maple Dr Drive
Nova Scotia B0E3B0
For saleFree Account Required 🔒
Join millions searching for homes on our platform.
- See more homes & sold history
- Instant access to photos & features
Overview
Bedroom
3
Bath
2
Year Built
2008
5.64
acres
Property Type
Single Family
Title
Freehold
Neighbourhood
Cape George
Square Footage
5181 square feet
Storeys
1
Time on REALTOR.ca
558 days
Parking Type
Detached Garage, Garage
Building Type
House
Community Feature
School Bus
Property Description
Luxurious and Serene Executive Home with Guest House on Bras D?Or Lake Peninsula Discover your own piece of paradise on Cape Breton Island with this extraordinary executive home and guest house situated at the end of a peaceful peninsula, just minutes away from the charming village of St Peter's. Boasting breathtaking views of the pristine Bras D'Or Lake, this property offers a truly idyllic setting for those seeking a tranquil and upscale lifestyle. Main Residence:Step inside the main residence and be captivated by the meticulous attention to detail and impeccable craftsmanship showcased throughout. This modernized home features spacious and open-concept living areas, designed to seamlessly blend elegance and comfort. Large windows invite an abundance of natural light, while framing picturesque views of the surrounding lake and landscape. Accommodate family and guests with ease in the generous dining area, perfect for hosting memorable gatherings. Retreat to the luxurious master suite, complete with a private ensuite bathroom and a private balcony overlooking the serene waters of Bras D'Or Lake. Additional bedrooms and bathrooms provide ample space for family and guests. Guest House: Adjacent to the main residence, the guest house offers a private and independent living space for visitors or extended family. With its own well-appointed kitchen, living area, bedroom and bath provides a comfortable and welcoming retreat. Outdoor Oasis:The exterior of this exceptional property is equally impressive, with landscaped grounds that enhance the natural beauty of the surrounding area. Enjoy panoramic lake views from the expansive deck, perfect for al fresco dining, entertaining, or simply relaxing while taking in the stunning sunsets over the Lake and watch the boats pass into the St Peter?s Passage leading to the ocean (id:56270)
Property Details
Property ID
Price
Property Size
25884142
$ 1,790,000
5.64 acres
Year Built
Property Type
Property Status
2008
Single Family
Active
Address
Get permission to view the Map
Rooms
| Room Type | Level | Dimensions | |
|---|---|---|---|
| Sunroom | Main level | 26. x 11.6 feet 7.92x3.54 meters | |
| Den | Main level | 19. x 13 feet 5.79x3.96 meters | |
| Bedroom | Main level | 17.6 x 14 feet 5.36x4.27 meters | |
| Bath (# pieces 1-6) | Main level | 9x7.6 feet 2.74x2.32 meters | |
| Bedroom | Main level | 17.6 14 feet 17.6 14 meters | |
| Primary Bedroom | Main level | 21. x 19.6 feet 6.4x5.97 meters | |
| Ensuite (# pieces 2-6) | Main level | 12. x 7 feet 3.66x2.13 meters | |
| Kitchen | Main level | 20. x 12 feet 6.1x3.66 meters | |
| Utility room | Main level | 7.6 x 7.6 feet 2.32x2.32 meters | |
| Great room | Main level | 23. x 16 feet 7.01x4.88 meters | |
| Laundry room | Main level | 7.6 x 7.6 feet 2.32x2.32 meters | |
| Foyer | Main level | 12. x 11.10 feet 3.66x3.38 meters | |
| Dining room | Main level | 22. x 14 feet 6.71x4.27 meters |
Building
Interior Features
Basement
None
Flooring
Engineered hardwood, Ceramic Tile
Building Features
Features
Treed
Foundation Type
Concrete Slab
Heating & Cooling
Cooling Type
Heat Pump
Utilities
Water Source
Cistern, Dug Well
Sewer
Septic System
Exterior Features
Exterior Finish
Wood siding
Neighbourhood Features
Community Features
School Bus
Measurements
Square Footage
5181 square feet
Land
View
Lake view, Ocean view
Waterfront Features
Waterfront
Mortgage Calculator
- Principal and Interest $ 2,412
- Property Taxes $2,412
- Homeowners' Insurance $2,412
Schedule a tour

Royal Lepage PRG Real Estate Brokerage
9300 Goreway Dr., Suite 201 Brampton, ON, L6P 4N1
Nearby Similar Homes
Get in touch
phone
+(84)4 1800 33555
G1 1UL, New York, USA
about us
Lorem ipsum dolor sit amet, consectetur adipisicing elit, sed do eiusmod tempor incididunt ut labore et dolore magna aliqua. Ut enim ad minim veniam
Company info
Newsletter
Get latest news & update
© 2019 – ReHomes. All rights reserved.
Carefully crafted by OpalThemes


























