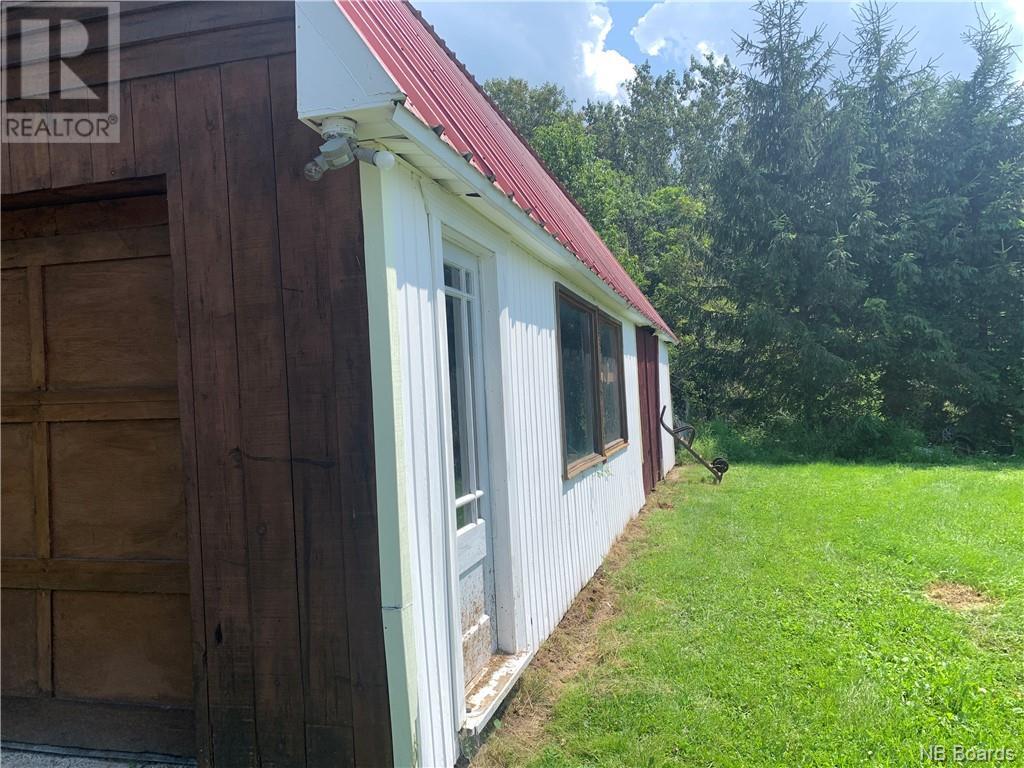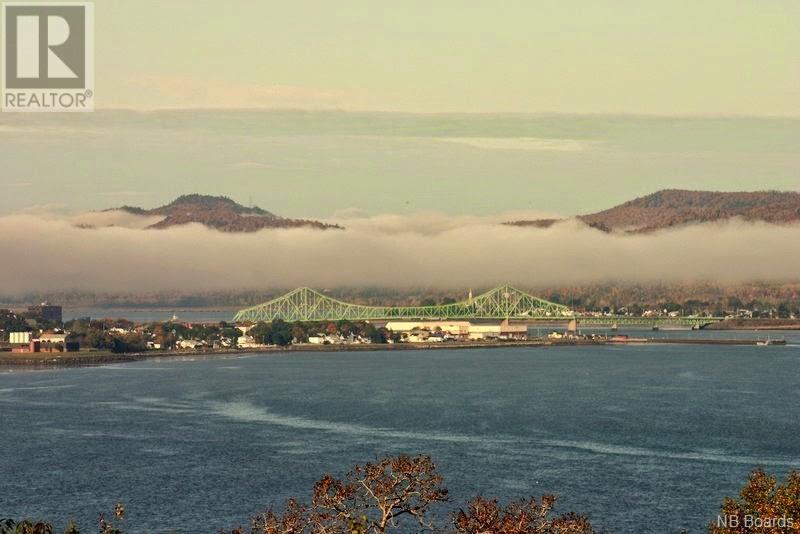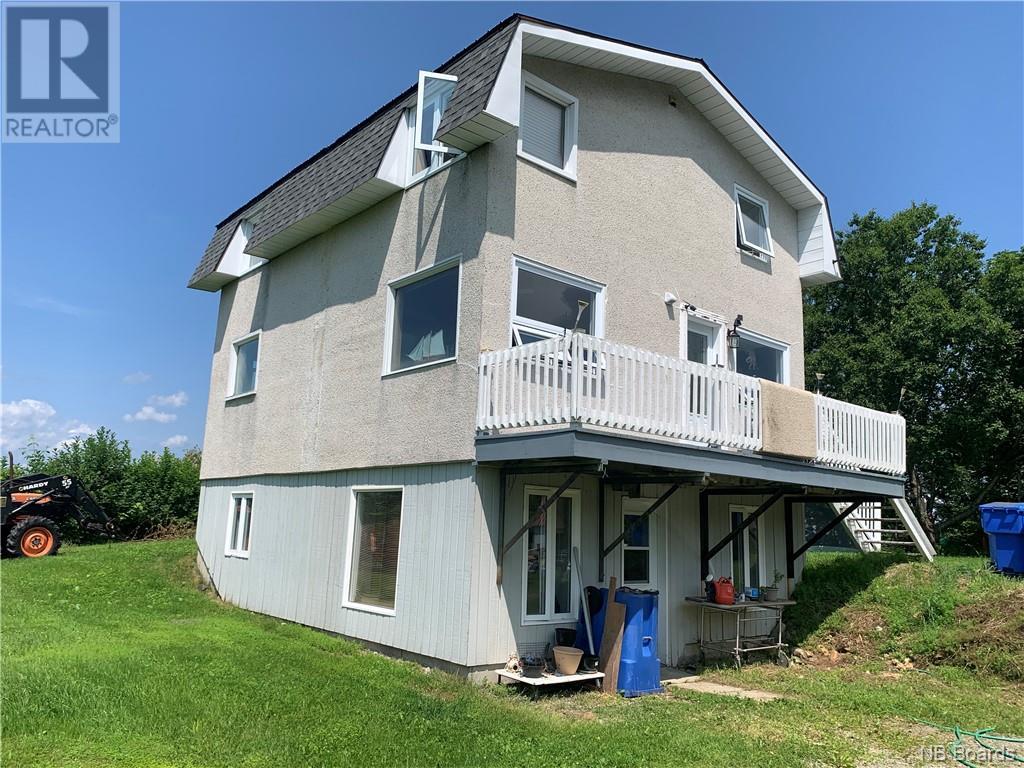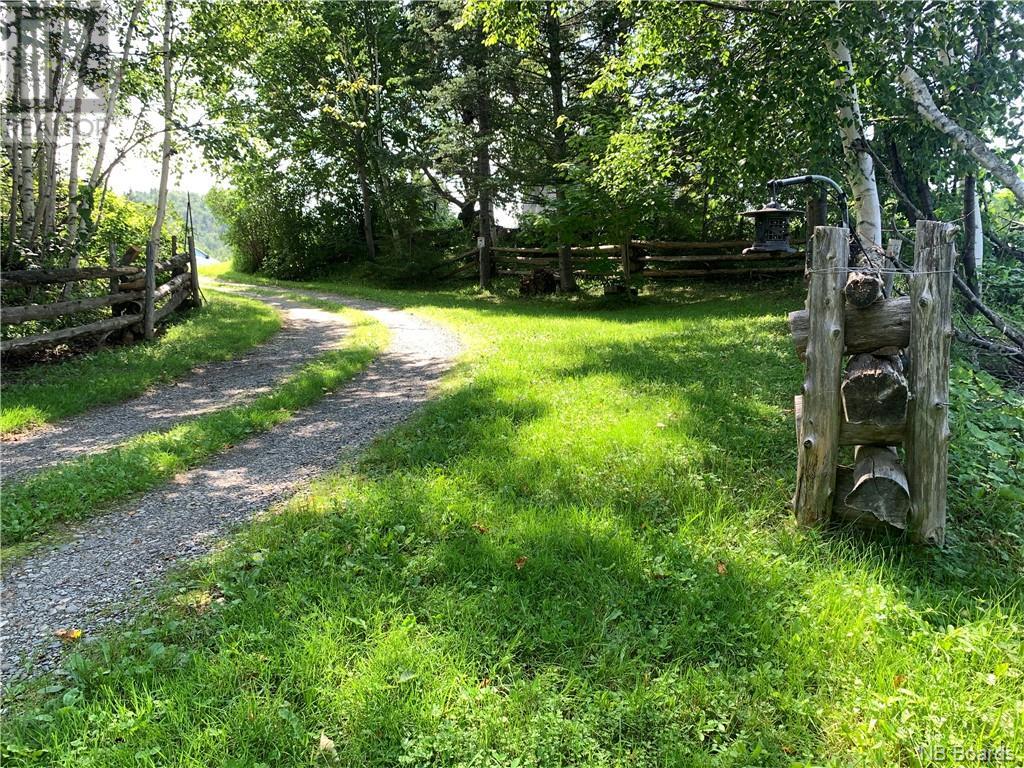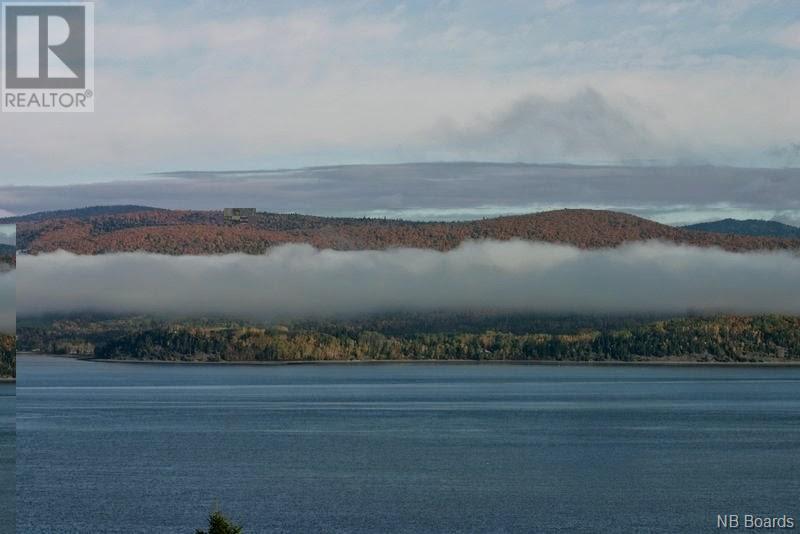30695 ROUTE 134
New Brunswick E3N5V5
For saleFree Account Required 🔒
Join millions searching for homes on our platform.
- See more homes & sold history
- Instant access to photos & features
Overview
Bedroom
1
Bath
1
4.17
acres
Property Type
Single Family
Title
Freehold
Square Footage
909 square feet
Annual Property Taxes
$1,283
Time on REALTOR.ca
559 days
Building Type
House
Property Description
Discover this hidden gem nestled on a lush hillside offering nearly 4 acres of expansive grounds. This charming one-bedroom house presents immense potential for transformation into your dream home or ideal countryside retreat. Set in a peaceful and serene setting, it offers endless possibilities for development and personalization. Breathtaking views from every angle, creating a canvas of ever-changing natural beauty. Close proximity to local amenities, offering a perfect balance between secluded country living and convenient urban accessibility. You'll find a small orchard that currently boasts over eight types of fruit-bearing trees. The opportunity to own such a distinctive property is a rarity. With its unique features and unmatched location, this hillside gem represents an excellent investment or the chance to create the home of your dreams. Explore the possibilities that come with owning a piece of countryside paradise. (id:56270)
Property Details
Property ID
Price
Property Size
25876481
$ 265,000
4.17 acres
Property Type
Property Status
Single Family
Active
Address
Get permission to view the Map
Rooms
| Room Type | Level | Dimensions | |
|---|---|---|---|
| Primary Bedroom | Second level | 8'0'' x 15'5'' feet 8'0'' x 15'5'' meters | |
| Bath (# pieces 1-6) | Second level | 7'0'' x 12'2'' feet 7'0'' x 12'2'' meters | |
| Living room | Second level | 12'11'' x 17'11'' feet 12'11'' x 17'11'' meters | |
| Office | Main level | 9' x 20'9'' feet 9' x 20'9'' meters | |
| Kitchen | Main level | 10'6'' x 15'10'' feet 10'6'' x 15'10'' meters | |
| Mud room | Main level | 9'10'' x 12'1'' feet 9'10'' x 12'1'' meters | |
| Workshop | Basement | X feet X meters |
Building
Interior Features
Flooring
Vinyl, Wood
Building Features
Features
Treed, Balcony/Deck/Patio
Architecture Style
2 Level
Heating & Cooling
Heating Type
Baseboard heaters, Electric
Utilities
Water Source
Well
Sewer
Septic System
Exterior Features
Exterior Finish
Stucco
Measurements
Square Footage
909 square feet
Mortgage Calculator
- Principal and Interest $ 2,412
- Property Taxes $2,412
- Homeowners' Insurance $2,412
Schedule a tour

Royal Lepage PRG Real Estate Brokerage
9300 Goreway Dr., Suite 201 Brampton, ON, L6P 4N1
Nearby Similar Homes
Get in touch
phone
+(84)4 1800 33555
G1 1UL, New York, USA
about us
Lorem ipsum dolor sit amet, consectetur adipisicing elit, sed do eiusmod tempor incididunt ut labore et dolore magna aliqua. Ut enim ad minim veniam
Company info
Newsletter
Get latest news & update
© 2019 – ReHomes. All rights reserved.
Carefully crafted by OpalThemes

