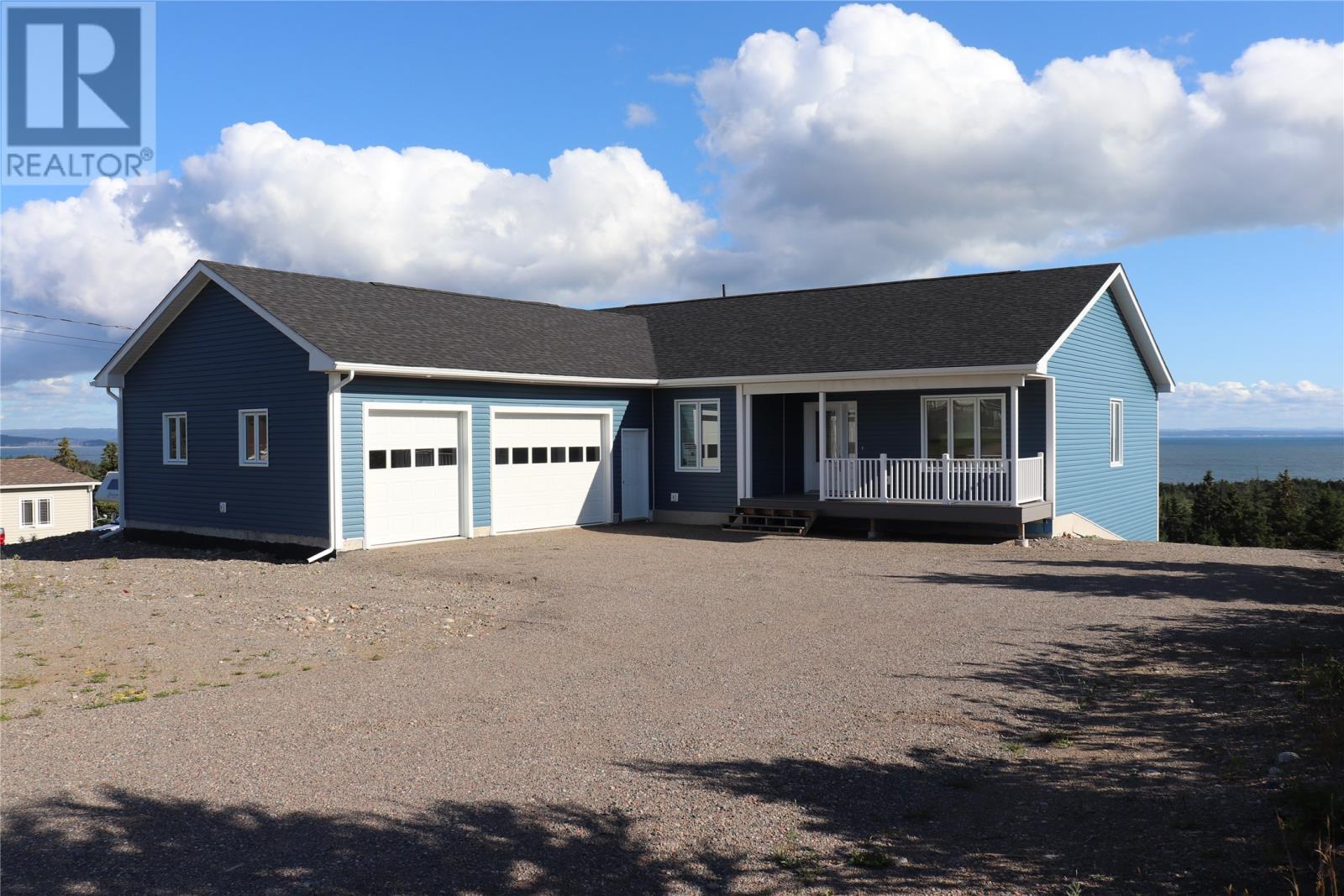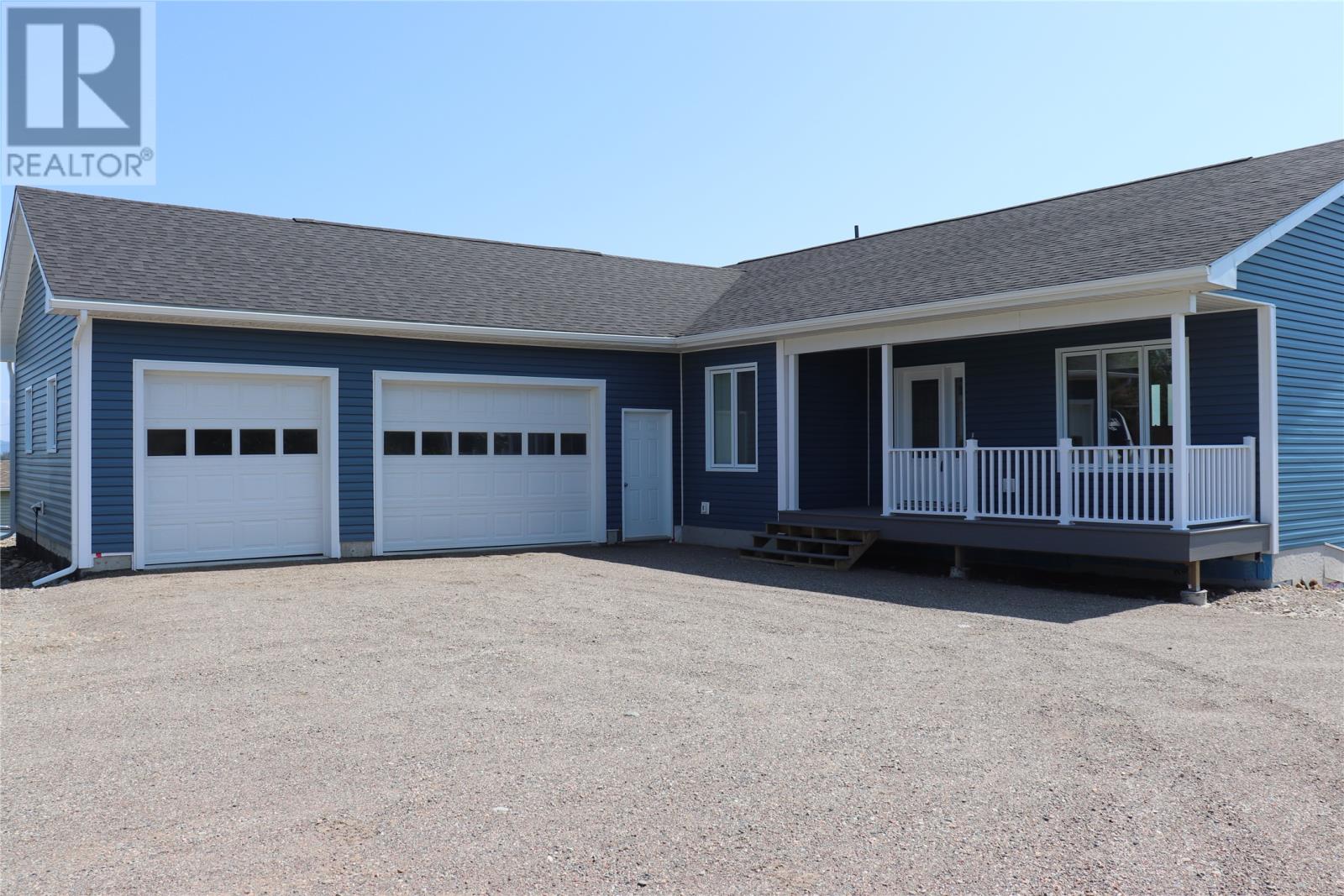139b Kippens Road
Newfoundland & Labrador A2N1B8
For saleFree Account Required 🔒
Join millions searching for homes on our platform.
- See more homes & sold history
- Instant access to photos & features
Overview
Bedroom
2
Bath
2
Year Built
2022
Property Type
Single Family
Title
Freehold
Square Footage
3120 square feet
Storeys
1
Annual Property Taxes
$1,765
Time on REALTOR.ca
564 days
Parking Type
Attached Garage, Garage
Building Type
House
Property Description
OCEAN VIEW!!! This 2 bedroom plus den, 2 bath home with finished double attached 30 x 24 garage and a walkout basement sits on a lot with gorgeous ocean and mountain views! Just minutes away from parks, hiking trails, ski doo trails, community center and all the amenities offered in Stephenville. The front door of this newly constructed home welcomes you to the open concept kitchen, living room and dining room with lots of natural light from the south facing windows offering those gorgeous views! The kitchen features quartz countertops, lighted walk in pantry, kitchen island and a pot filler faucet over the stove. The dining room's patio door which opens to the huge 40 x 13 covered deck with composite decking where you can enjoy the ocean and watch the sun rise over the hills and set in the evening! The primary bedroom features a walk in closet and an ensuite with a shower or you can relax in the long, deep an air jetted tub. The 2nd bedroom, den, main bath and mudroom with laundry and large closet complete the main level. ICE block to the rafters and triple paned windows makes this home easy to heat and limits any outside noise. Gorgeous vinyl plank flooring throughout the entire main floor offers consistency throughout with easy maintenance and durability! The full basement with high ceilings has a ground level door to the backyard and is unfinished so you can complete to suit your needs; an in-law suite, extra bedroom, games room or maybe an apartment for extra income! The views from this home are just incredible and can be enjoyed from the great room, kitchen, primary bedroom and den! This is a must see! Call today for more information or to set up your appointment to view! (id:56270)
Property Details
Property ID
Price
Property Size
25861327
$ 499,000
100 x 176
Year Built
Property Type
Property Status
2022
Single Family
Active
Address
Get permission to view the Map
Rooms
| Room Type | Level | Dimensions | |
|---|---|---|---|
| Other | Basement | 1560 SQ FT feet 1560 SQ FT meters | |
| Not known | Main level | 30 X 24 feet 30 X 24 meters | |
| Laundry room | Main level | 10.9 x 7.6 feet 3.32x2.32 meters | |
| Ensuite | Main level | 10.6 x 9.3 feet 3.23x2.83 meters | |
| Primary Bedroom | Main level | 13.9 x 13 feet 4.24x3.96 meters | |
| Bedroom | Main level | 10.3 x 10.9 feet 3.14x3.32 meters | |
| Bath (# pieces 1-6) | Main level | 7 x 5.6 feet 2.13x1.71 meters | |
| Den | Main level | 11.6 x 8 feet 3.54x2.44 meters | |
| Kitchen | Main level | 15.5 x 12.5 feet 4.72x3.81 meters | |
| Dining room | Main level | 13 x 11 feet 3.96x3.35 meters | |
| Living room | Main level | 18.5 x 11.7 feet 5.64x3.57 meters | |
| Foyer | Main level | 6.5 x 5.3 feet 1.98x1.62 meters |
Building
Interior Features
Appliances
Dishwasher
Flooring
Other
Building Features
Architecture Style
Bungalow
Heating & Cooling
Heating Type
Baseboard heaters, Electric
Cooling Type
Air exchanger
Utilities
Water Source
Municipal water
Sewer
Septic tank
Exterior Features
Exterior Finish
Vinyl siding
Measurements
Square Footage
3120 square feet
Land
View
Ocean view, View
Mortgage Calculator
- Principal and Interest $ 2,412
- Property Taxes $2,412
- Homeowners' Insurance $2,412
Schedule a tour

Royal Lepage PRG Real Estate Brokerage
9300 Goreway Dr., Suite 201 Brampton, ON, L6P 4N1
Nearby Similar Homes
Get in touch
phone
+(84)4 1800 33555
G1 1UL, New York, USA
about us
Lorem ipsum dolor sit amet, consectetur adipisicing elit, sed do eiusmod tempor incididunt ut labore et dolore magna aliqua. Ut enim ad minim veniam
Company info
Newsletter
Get latest news & update
© 2019 – ReHomes. All rights reserved.
Carefully crafted by OpalThemes


























