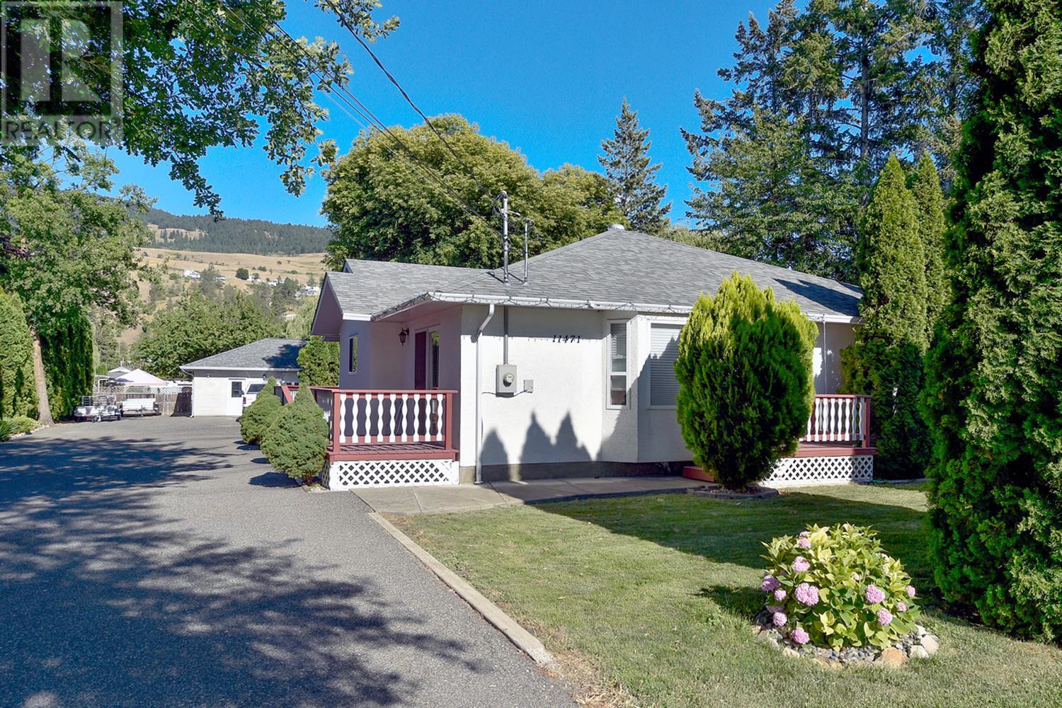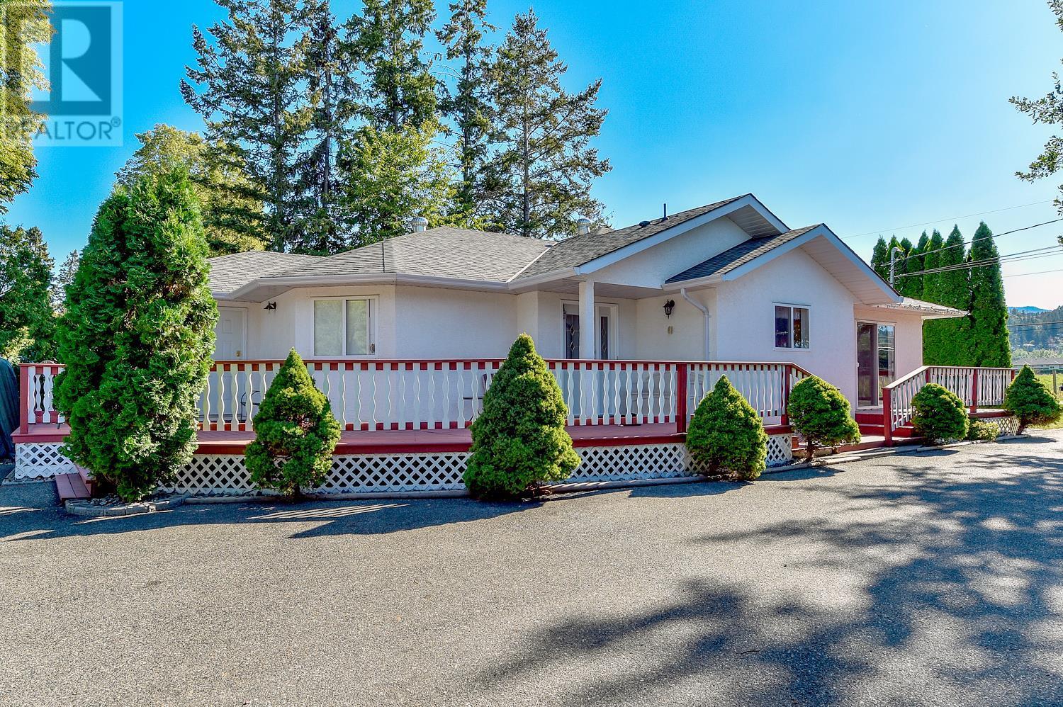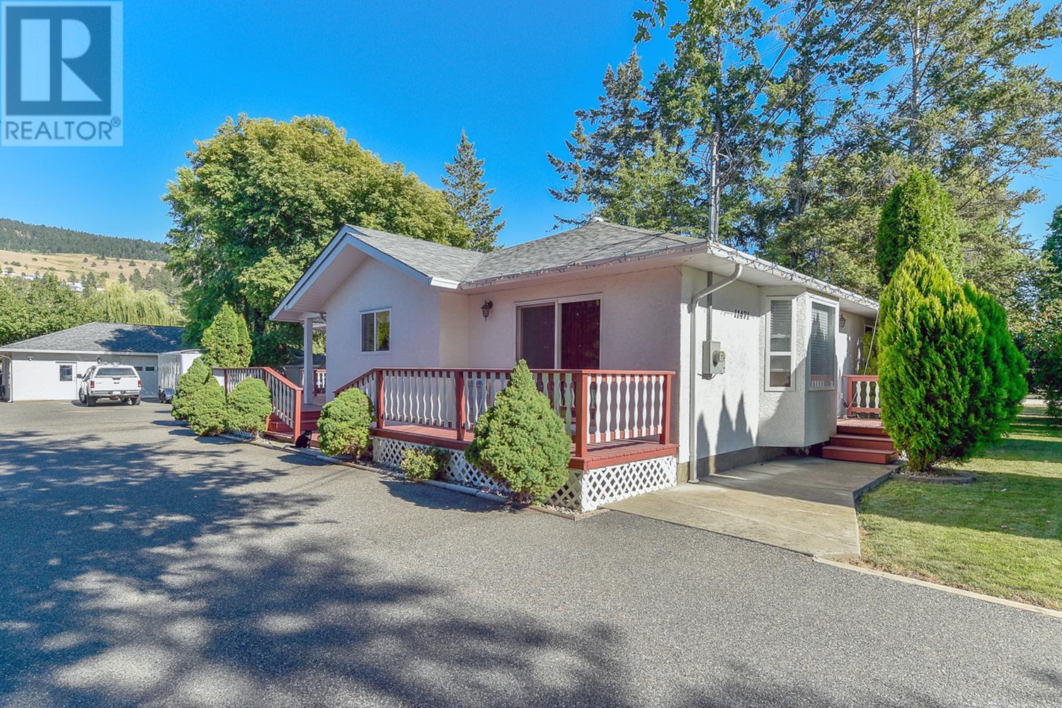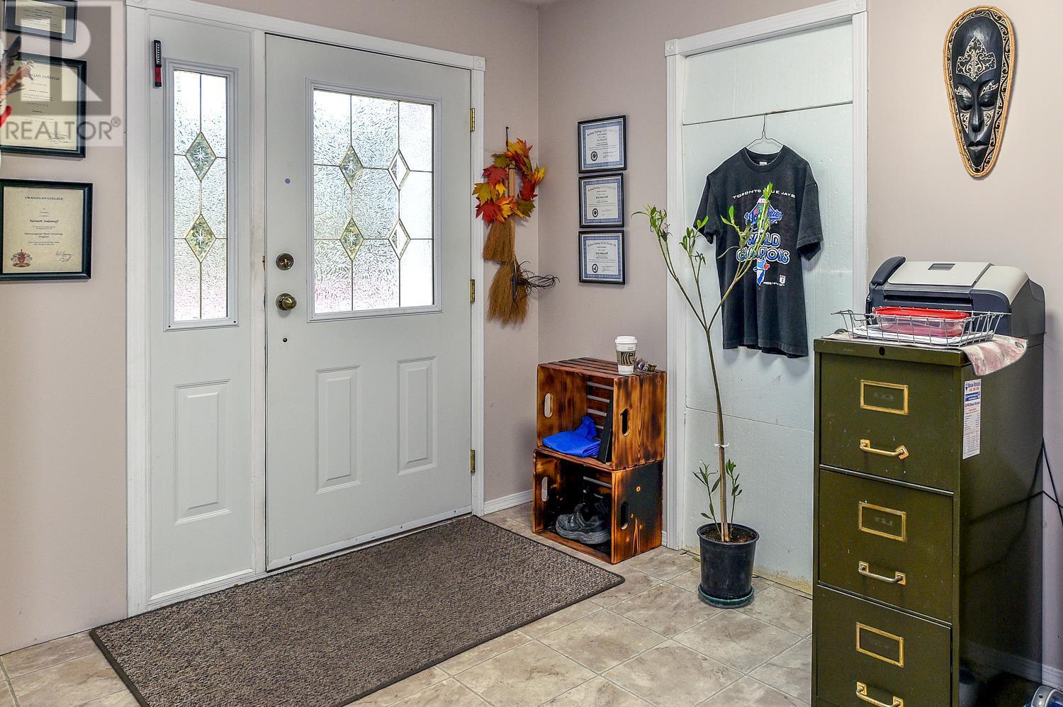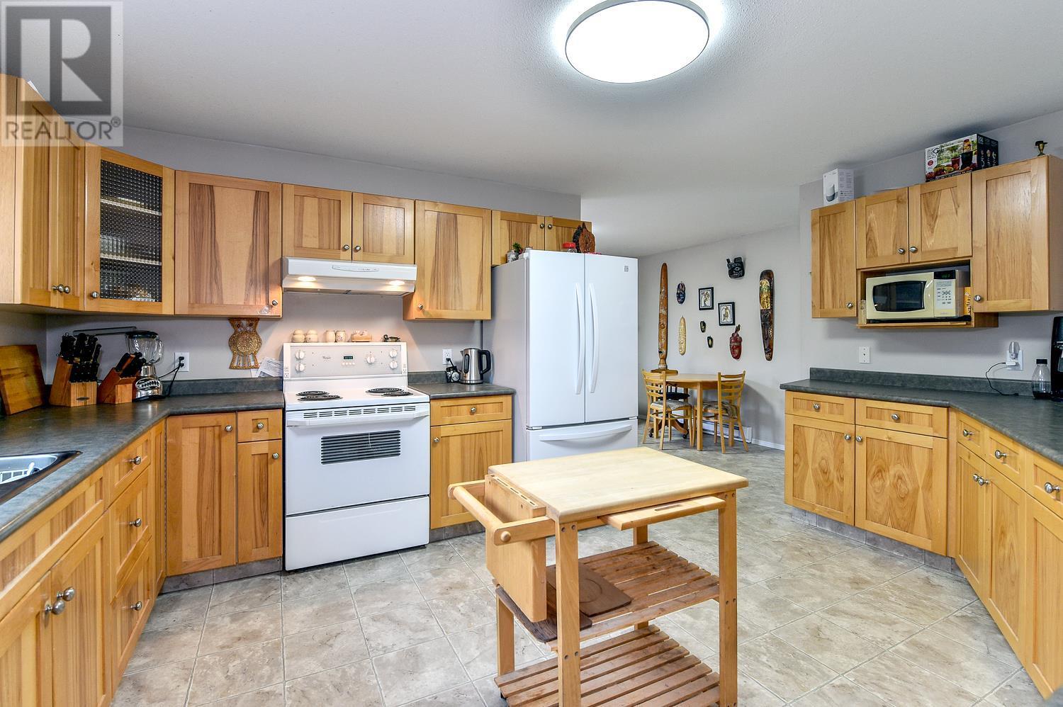11471 Reiswig Road
British Columbia V4V1Y5
For saleFree Account Required 🔒
Join millions searching for homes on our platform.
- See more homes & sold history
- Instant access to photos & features
Overview
Bedroom
3
Bath
3
Year Built
2003
0.34
acres
Property Type
Single Family
Title
Freehold
Neighbourhood
Lake Country East / Oyama
Square Footage
1944 square feet
Annual Property Taxes
$4,070
Time on REALTOR.ca
564 days
Parking Type
Detached Garage, RV, See Remarks, Heated Garage
Building Type
House
Community Feature
Family Oriented
Property Description
Welcome Home to 11471 Reiswig Road! Located in the heart of Lake Country this home is just steps away from Beasley Park -which offers soccer fields, a playground and beach access. A little further down the road are public tennis courts and easy access to Rail Trail as well. Built in 2003 this rancher style home has 3 bedrooms, 3 bathrooms, it sits on a flat 0.34 acre lot with the detached workshop of your dreams. The workshop is 26x52 with a 2 piece bathroom, 9 foot ceilings, a vented spray booth and it's heated. Whether you're a wood worker or a car lover this shop is made for you! Not to mentioned there is an RV hook up with water and power adjacent to the shop. Contact us today for more information! (id:56270)
Property Details
Property ID
Price
Property Size
25859493
$ 1,125,000
0.34 acres
Year Built
Property Type
Property Status
2003
Single Family
Active
Address
Get permission to view the Map
Rooms
| Room Type | Level | Dimensions | |
|---|---|---|---|
| Other | Main level | 18'9'' x 19'3'' feet 18'9'' x 19'3'' meters | |
| Full bathroom | Main level | 7'7'' x 6'7'' feet 7'7'' x 6'7'' meters | |
| Bedroom | Main level | 11'3'' x 11'2'' feet 11'3'' x 11'2'' meters | |
| Primary Bedroom | Main level | 12'7'' x 18'3'' feet 12'7'' x 18'3'' meters | |
| 3pc Ensuite bath | Main level | 7'9'' x 5'4'' feet 7'9'' x 5'4'' meters | |
| Bedroom | Main level | 9'5'' x 8'10'' feet 9'5'' x 8'10'' meters | |
| Full bathroom | Main level | 7'9'' x 6'5'' feet 7'9'' x 6'5'' meters | |
| Laundry room | Main level | 6'6'' x 8'5'' feet 6'6'' x 8'5'' meters | |
| Foyer | Main level | 5'1'' x 7'5'' feet 5'1'' x 7'5'' meters | |
| Living room | Main level | 23'4'' x 19'7'' feet 23'4'' x 19'7'' meters | |
| Dining room | Main level | 8'1'' x 7'11'' feet 8'1'' x 7'11'' meters | |
| Kitchen | Main level | 15'11'' x 13'2'' feet 15'11'' x 13'2'' meters |
Building
Interior Features
Appliances
Washer, Refrigerator, Range - Electric, Dishwasher, Dryer, Microwave
Basement
Crawl space
Flooring
Carpeted, Linoleum
Building Features
Features
Level lot, Private setting
Architecture Style
Ranch
Heating & Cooling
Heating Type
Baseboard heaters, Electric
Utilities
Water Source
Well
Sewer
Municipal sewage system
Exterior Features
Exterior Finish
Stucco
Roof Style
Asphalt shingle, Unknown
Neighbourhood Features
Community Features
Family Oriented
Measurements
Square Footage
1944 square feet
Land
Zoning Type
Unknown
View
Mountain view, View (panoramic)
Mortgage Calculator
- Principal and Interest $ 2,412
- Property Taxes $2,412
- Homeowners' Insurance $2,412
Schedule a tour

Royal Lepage PRG Real Estate Brokerage
9300 Goreway Dr., Suite 201 Brampton, ON, L6P 4N1
Nearby Similar Homes
Get in touch
phone
+(84)4 1800 33555
G1 1UL, New York, USA
about us
Lorem ipsum dolor sit amet, consectetur adipisicing elit, sed do eiusmod tempor incididunt ut labore et dolore magna aliqua. Ut enim ad minim veniam
Company info
Newsletter
Get latest news & update
© 2019 – ReHomes. All rights reserved.
Carefully crafted by OpalThemes

