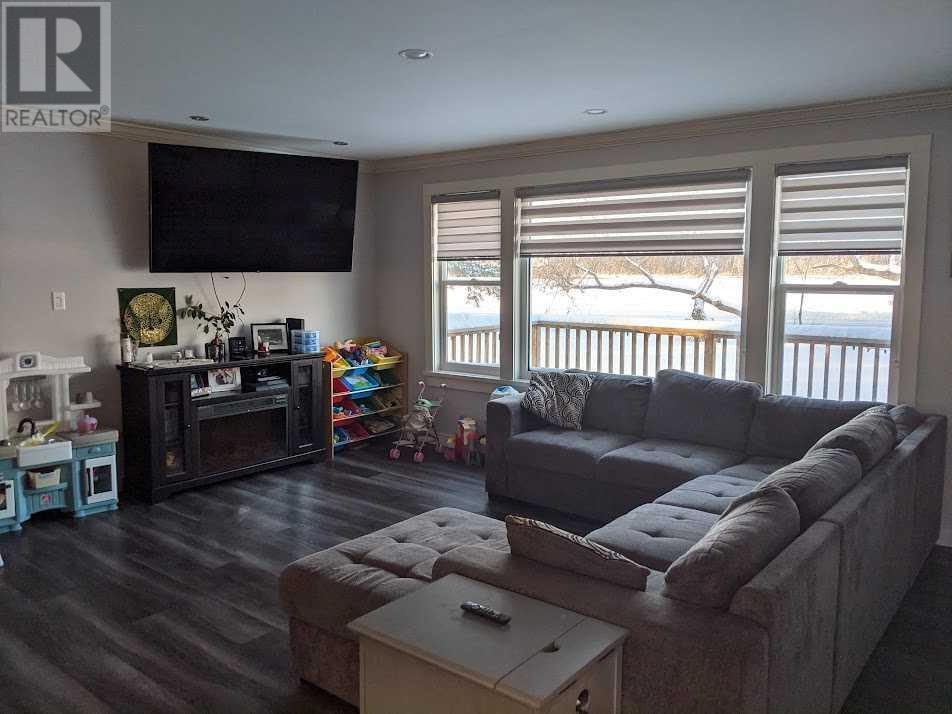Free Account Required 🔒
Join millions searching for homes on our platform.
- See more homes & sold history
- Instant access to photos & features
Overview
Bedroom
3
Bath
1
Year Built
1963
0.34
acres
Property Type
Single Family
Title
Freehold
Square Footage
972 square feet
Storeys
1
Annual Property Taxes
$1,506
Time on REALTOR.ca
565 days
Parking Type
Parking Pad, Other
Building Type
House
Community Feature
Golf Course Development
Property Description
HUGE PRICE ADJUSTMENT !!! The BEST kept secret in Alberta!! This breathtaking 3 bedroom, 1 bath home with a fenced backyard rests peacefully on a sprawling lot overlooking the river. Before entering you will want to take a moment on the deck to embrace the serene setting. The main level offers a easy care floor-plan flowing effortlessly from the Sitting Room into the Dining Room and into the Kitchen boasting crisp white cabinetry, beautiful tile flooring and upgraded stainless steel appliances with a perfectly placed window overlooking the backyard. The abundance of windows gives you ultimate river views, perfectly captured throughout the home. The Primary Suite will be a place of relaxation, peace and reflection, there are an addition two bedrooms and the main bath with heated flooring. The downstairs has been started for you and the plumbing is in place for a half bath ,just simply add a few of your own touches. Take a tranquil walk along the river's edge through town or with the boat-dock only 1 block away, why not enjoy a sunset cruise? The laid back lifestyle of simple pleasures is certain! Whether you have been looking for the ultimate starter home or investment property. I believe I HAVE FOUND IT.. this home boasts a very very long list of upgrades, including: new gas furnace, hot water tank, and electrical panel, Completely renovated main level, including keyless entry, nest thermostat and heated bathroom floor. (id:56270)
Property Details
Property ID
Price
Property Size
25856806
$ 175,000
0.34 acres
Year Built
Property Type
Property Status
1963
Single Family
Active
Address
Get permission to view the Map
Rooms
| Room Type | Level | Dimensions | |
|---|---|---|---|
| Primary Bedroom | Main level | 10.42 Ft x 11.42 Ft feet 10.42 Ft x 11.42 Ft meters | |
| Bedroom | Main level | 8.08 Ft x 9.92 Ft feet 8.08 Ft x 9.92 Ft meters | |
| Bedroom | Main level | 8.33 Ft x 11.50 Ft feet 8.33 Ft x 11.50 Ft meters | |
| 4pc Bathroom | Main level |
Building
Interior Features
Appliances
Refrigerator, Dishwasher, Stove, Microwave Range Hood Combo, Washer & Dryer
Basement
Partially finished, Full
Flooring
Laminate, Ceramic Tile
Building Features
Features
See remarks
Foundation Type
Poured Concrete
Architecture Style
Bungalow
Heating & Cooling
Heating Type
Forced air
Cooling Type
None
Neighbourhood Features
Community Features
Golf Course Development
Mortgage Calculator
- Principal and Interest $ 2,412
- Property Taxes $2,412
- Homeowners' Insurance $2,412
Schedule a tour

Royal Lepage PRG Real Estate Brokerage
9300 Goreway Dr., Suite 201 Brampton, ON, L6P 4N1
Nearby Similar Homes
Get in touch
phone
+(84)4 1800 33555
G1 1UL, New York, USA
about us
Lorem ipsum dolor sit amet, consectetur adipisicing elit, sed do eiusmod tempor incididunt ut labore et dolore magna aliqua. Ut enim ad minim veniam
Company info
Newsletter
Get latest news & update
© 2019 – ReHomes. All rights reserved.
Carefully crafted by OpalThemes


























