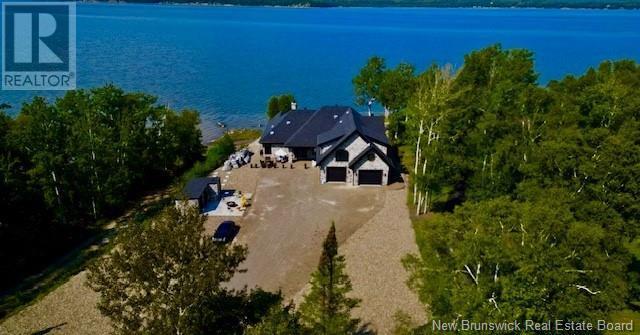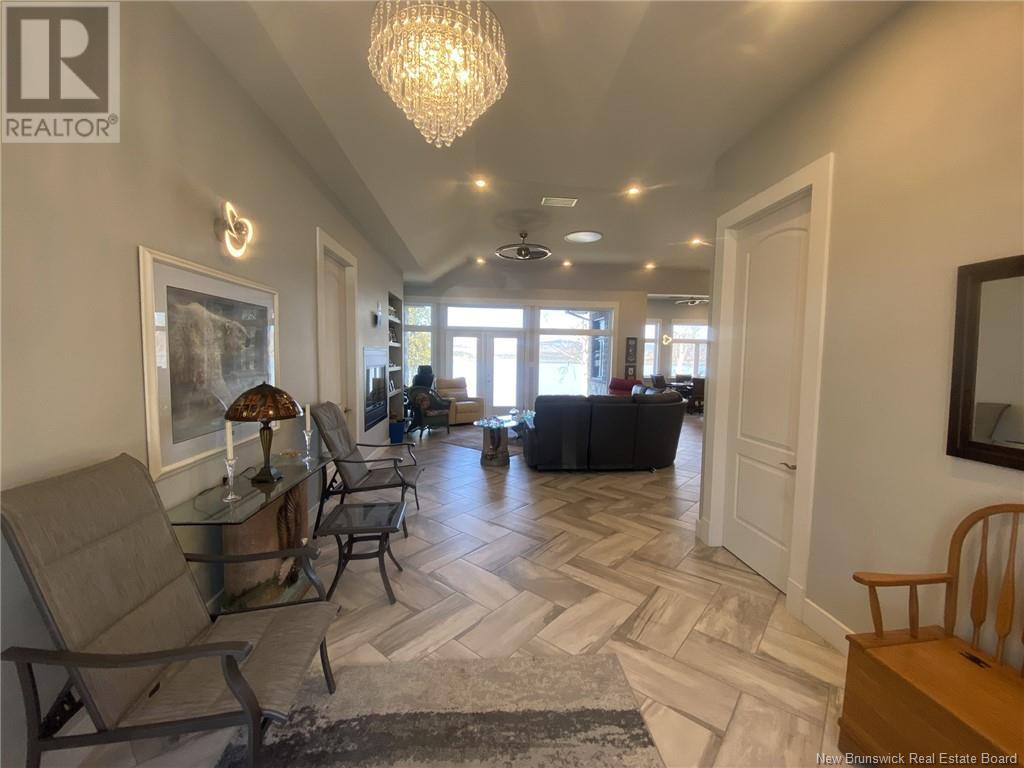5 Trepanier Road
New Brunswick E3N0A6
For saleFree Account Required 🔒
Join millions searching for homes on our platform.
- See more homes & sold history
- Instant access to photos & features
Overview
Bedroom
4
Bath
5
Year Built
2020
1
acres
Property Type
Single Family
Title
Freehold
Square Footage
3936 square feet
Annual Property Taxes
$9,745
Time on REALTOR.ca
565 days
Parking Type
Attached Garage, Garage, Garage, Inside Entry, Heated Garage
Building Type
House
Property Description
LUXURIOUS WATERFRONT PROPERTY WITH IN-LAW SUITE!!!! Built in 2020 approx 10 mins to Campbellton & 3 mins to Golf Course. The moment you walk in be prepared to have your breath taken away. This magnificent home with an in- law suite (potential rental income) is designed to take advantage of the 190-degree view of not only one of the worlds most beautiful bodies of water Bay of Chaleur but also the Quebec coast mountains. On an 1 acre lot, all 4 bedrooms have ensuite full bathrooms with double sinks. The large windows & 11 dome skylights beam the natural sunlight. Enjoy the heated flooring throughout the house & garage. Garage has approx. 1240sq.ft for your boat, vehicles & ceramic area to store your firewood. Experience ambiance from the built-in wood fireplace shared from primary bedroom & kitchen/family room. Kitchen is equipped with top-of-the-line appliances, pot filler, wine cooler, walk in pantry & oversize island. Take the Acon Chair lift to the Beautiful In-law suite where you will find an open concept kitchen with island, living room, dining & office area. The Bedroom has a balcony with gorgeous view, an ensuite bath & laundry area. Bonuses: outdoor security cameras, RV power plug & direct hook up to septic, exterior entrance ½ bathroom, generator electrical panel with ability to power the whole house, electrical wiring for a hot tub. All measurements are approximate (Cubicasa). This gorgeous property is waiting for you! Call Today!! (id:56270)
Property Details
Property ID
Price
Property Size
25856727
$ 1,940,000
1 acres
Year Built
Property Type
Property Status
2020
Single Family
Active
Address
Get permission to view the Map
Rooms
| Room Type | Level | Dimensions | |
|---|---|---|---|
| Other | Second level | 15'6'' x 9'0'' feet 15'6'' x 9'0'' meters | |
| Ensuite | Second level | 7'11'' x 8'1'' feet 7'11'' x 8'1'' meters | |
| Bedroom | Second level | 14'9'' x 11'5'' feet 14'9'' x 11'5'' meters | |
| Laundry room | Second level | 4'9'' x 5'9'' feet 4'9'' x 5'9'' meters | |
| Office | Second level | 9'6'' x 10'8'' feet 9'6'' x 10'8'' meters | |
| Kitchen | Second level | 14'9'' x 11'9'' feet 14'9'' x 11'9'' meters | |
| Living room | Second level | 14'6'' x 22'6'' feet 14'6'' x 22'6'' meters | |
| Pantry | Main level | 5'1'' x 6'1'' feet 5'1'' x 6'1'' meters | |
| Foyer | Main level | 11'10'' x 10'7'' feet 11'10'' x 10'7'' meters | |
| Utility room | Main level | 17'3'' x 14'10'' feet 17'3'' x 14'10'' meters | |
| Laundry room | Main level | 7'10'' x 6'5'' feet 7'10'' x 6'5'' meters | |
| Ensuite | Main level | 9'4'' x 10'9'' feet 9'4'' x 10'9'' meters | |
| Bedroom | Main level | 13'9'' x 10'7'' feet 13'9'' x 10'7'' meters | |
| Ensuite | Main level | 7'9'' x 8'1'' feet 7'9'' x 8'1'' meters | |
| Bedroom | Main level | 13'2'' x 13'4'' feet 13'2'' x 13'4'' meters | |
| Ensuite | Main level | 13'3'' x 18'2'' feet 13'3'' x 18'2'' meters | |
| Primary Bedroom | Main level | 12'11'' x 18'2'' feet 12'11'' x 18'2'' meters | |
| Dining room | Main level | 12'3'' x 14'5'' feet 12'3'' x 14'5'' meters | |
| Family room | Main level | 21'3'' x 19'11'' feet 21'3'' x 19'11'' meters | |
| Kitchen | Main level | 21'3'' x 17'3'' feet 21'3'' x 17'3'' meters |
Building
Interior Features
Flooring
Ceramic
Building Features
Foundation Type
Concrete Slab, Concrete
Architecture Style
2 Level
Heating & Cooling
Heating Type
Heat Pump, Radiant heat, Electric
Cooling Type
Air exchanger, Heat Pump
Utilities
Water Source
Drilled Well, Well
Sewer
Septic System
Exterior Features
Exterior Finish
Stone
Measurements
Square Footage
3936 square feet
Mortgage Calculator
- Principal and Interest $ 2,412
- Property Taxes $2,412
- Homeowners' Insurance $2,412
Schedule a tour

Royal Lepage PRG Real Estate Brokerage
9300 Goreway Dr., Suite 201 Brampton, ON, L6P 4N1
Nearby Similar Homes
Get in touch
phone
+(84)4 1800 33555
G1 1UL, New York, USA
about us
Lorem ipsum dolor sit amet, consectetur adipisicing elit, sed do eiusmod tempor incididunt ut labore et dolore magna aliqua. Ut enim ad minim veniam
Company info
Newsletter
Get latest news & update
© 2019 – ReHomes. All rights reserved.
Carefully crafted by OpalThemes


























