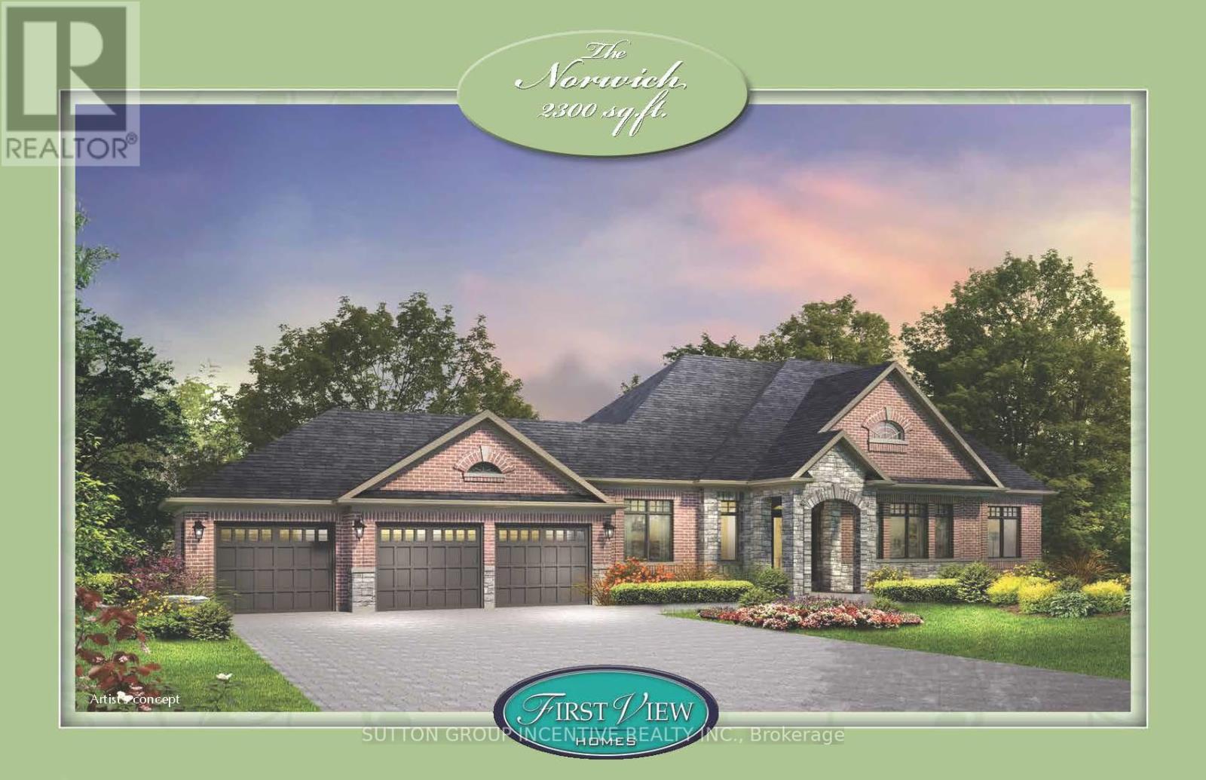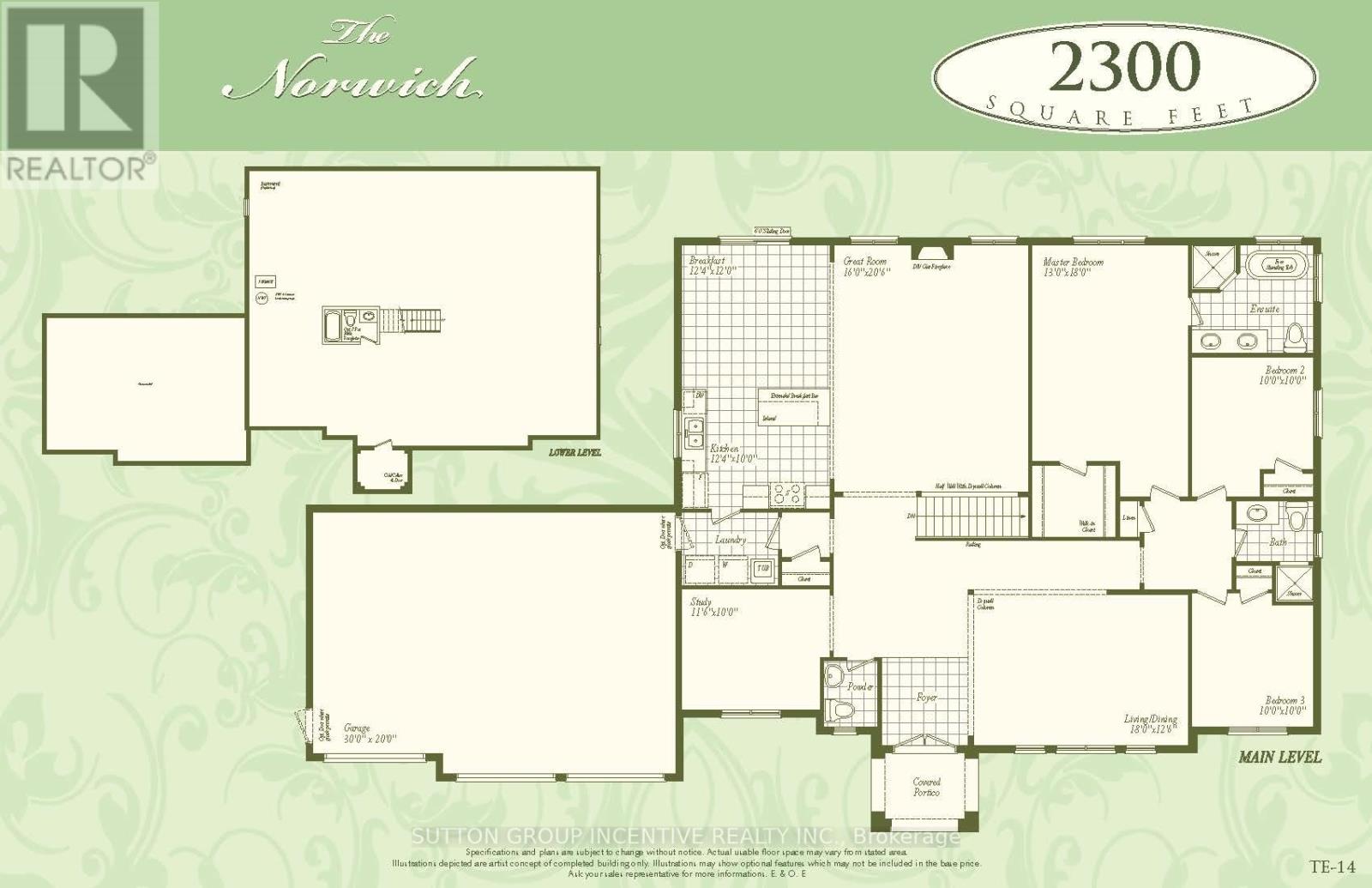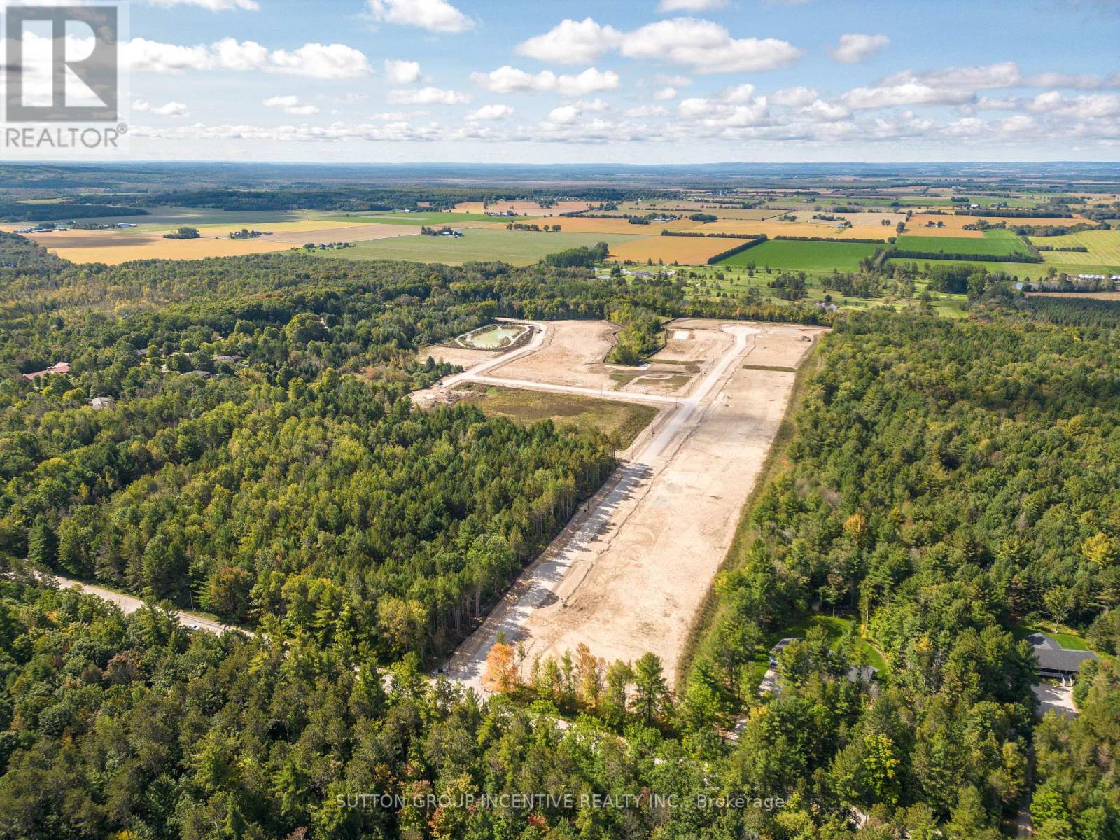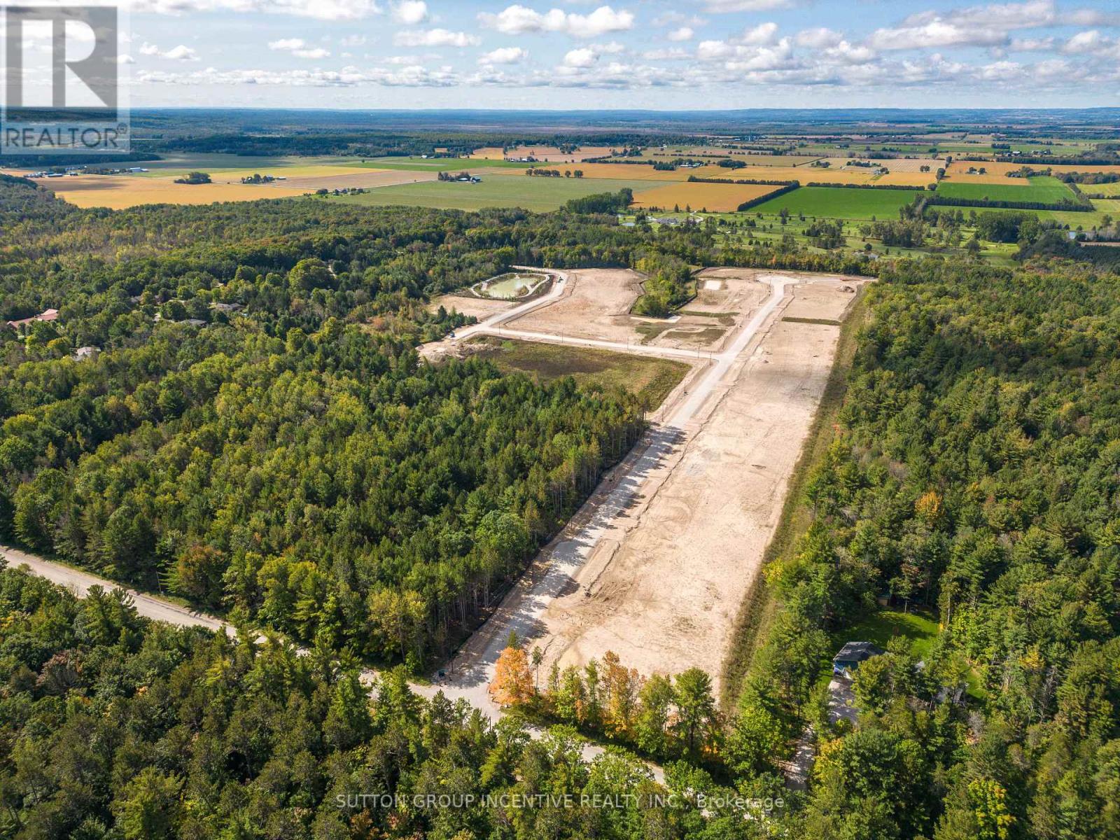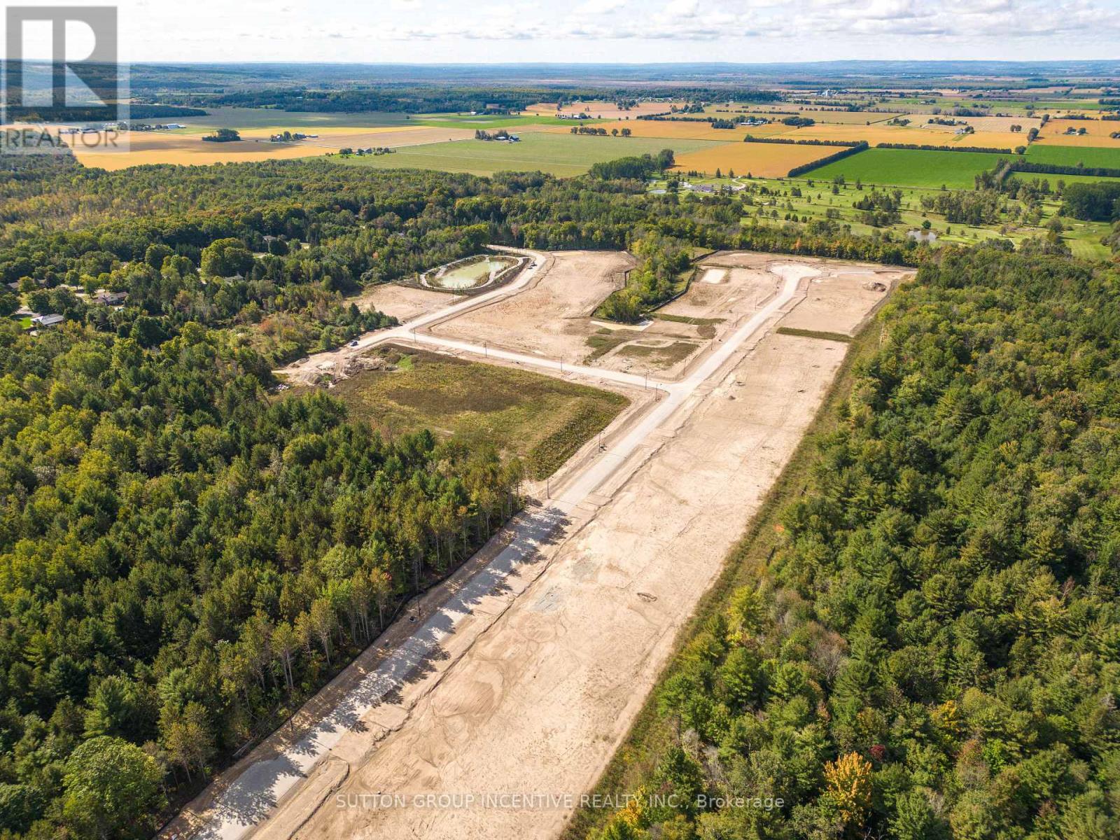Free Account Required 🔒
Join millions searching for homes on our platform.
- See more homes & sold history
- Instant access to photos & features
Overview
Bedroom
3
Bath
3
Property Type
Single Family
Title
Freehold
Neighbourhood
Anten Mills
Square Footage
square meters
Storeys
1
Time on REALTOR.ca
578 days
Parking Type
Attached Garage
Building Type
House
Property Description
Build this popular 2300 square foot bungalow with 3 car garage by First View Homes, on a large 1/2 acre lot in prestigious Anten Mills Estates. This floor plan has 3 bedrooms and 2 1/2 baths, as well as a study, for the growing number of people who work from home. Also, the builder will accommodate modifications to suit your particular lifestyle. There are a variety of bungalow and 2 storey models to choose from, and all lots are large enough to accommodate an inground pool. Homes will be ready for occupancy in the fall of 2025. Lots of this size (98.5' x 213') are becoming extremely rare, so take the 10 minute drive from Barrie and see what rural country living has to offer. **Deposit is 10% over 5 months** (id:56270)
Property Details
Property ID
Price
Property Size
25806262
$ 1,399,900
98.5 x 213 Acre
Property Type
Property Status
Single Family
Active
Address
Get permission to view the Map
Rooms
| Room Type | Level | Dimensions | |
|---|---|---|---|
| Kitchen | Main level | ||
| Den | Main level | ||
| Eating area | Main level | ||
| Living room | Main level | ||
| Bedroom | Main level | ||
| Bathroom | Main level | ||
| Bedroom 2 | Main level | ||
| Bedroom 3 | Main level | ||
| Bathroom | Main level | ||
| Laundry room | Main level | ||
| Bathroom | Main level |
Building
Interior Features
Basement
Unfinished, Full
Building Features
Features
Wooded area, Conservation/green belt
Foundation Type
Block
Architecture Style
Bungalow
Heating & Cooling
Heating Type
Forced air, Natural gas
Utilities
Sewer
Septic System
Exterior Features
Exterior Finish
Brick
Measurements
Square Footage
square meters
Mortgage Calculator
- Principal and Interest $ 2,412
- Property Taxes $2,412
- Homeowners' Insurance $2,412
Schedule a tour

Royal Lepage PRG Real Estate Brokerage
9300 Goreway Dr., Suite 201 Brampton, ON, L6P 4N1
Nearby Similar Homes
Get in touch
phone
+(84)4 1800 33555
G1 1UL, New York, USA
about us
Lorem ipsum dolor sit amet, consectetur adipisicing elit, sed do eiusmod tempor incididunt ut labore et dolore magna aliqua. Ut enim ad minim veniam
Company info
Newsletter
Get latest news & update
© 2019 – ReHomes. All rights reserved.
Carefully crafted by OpalThemes

