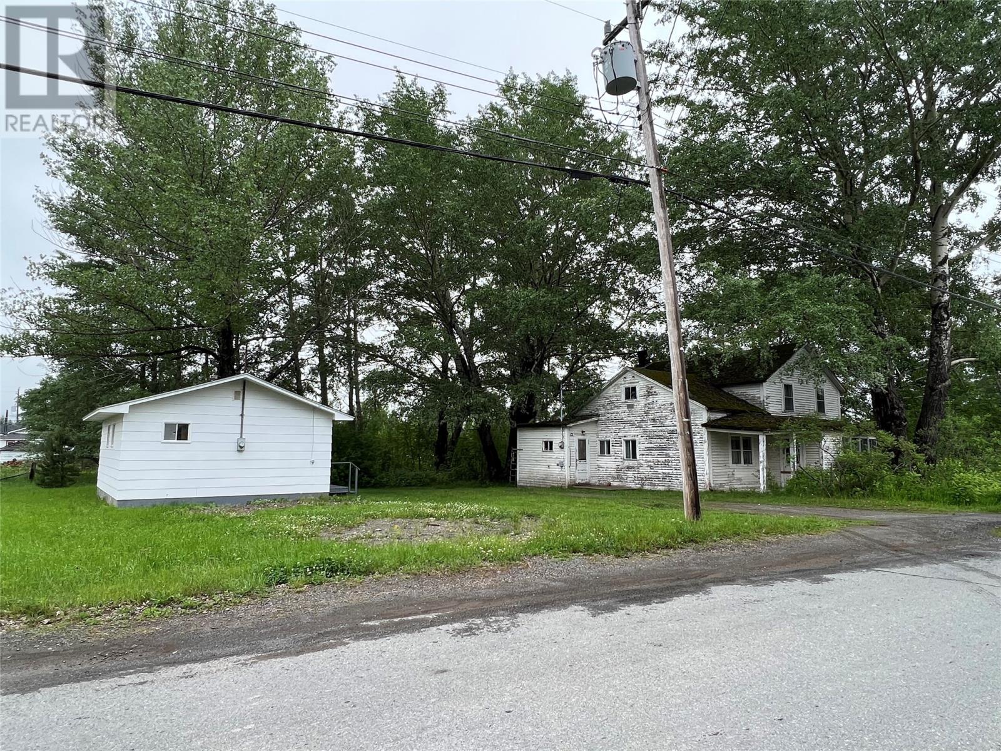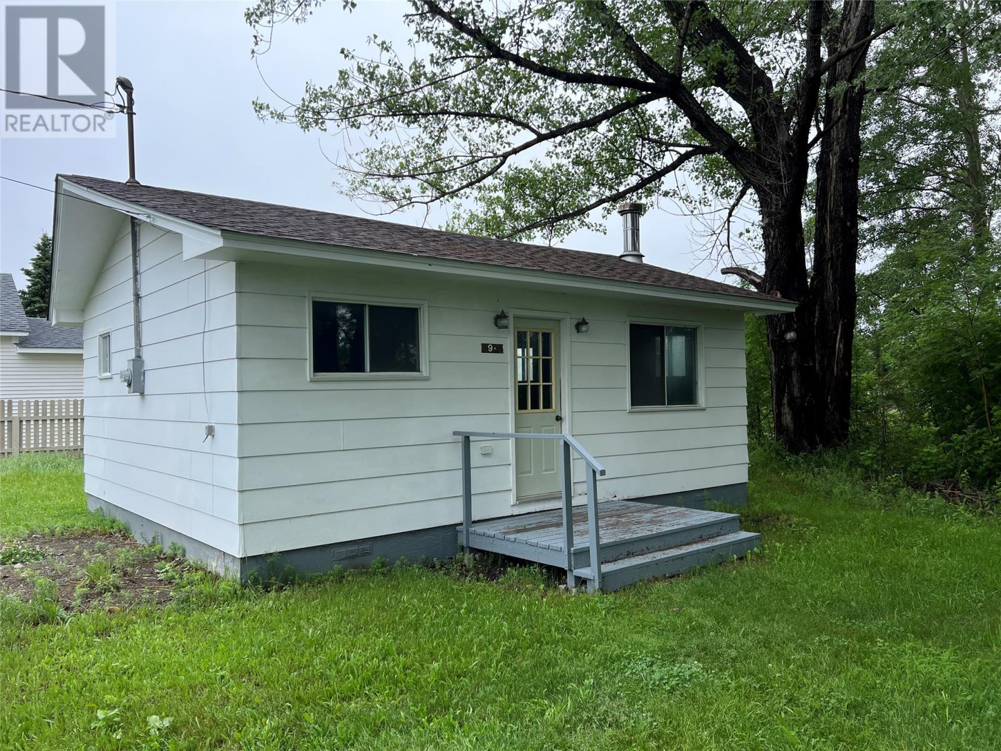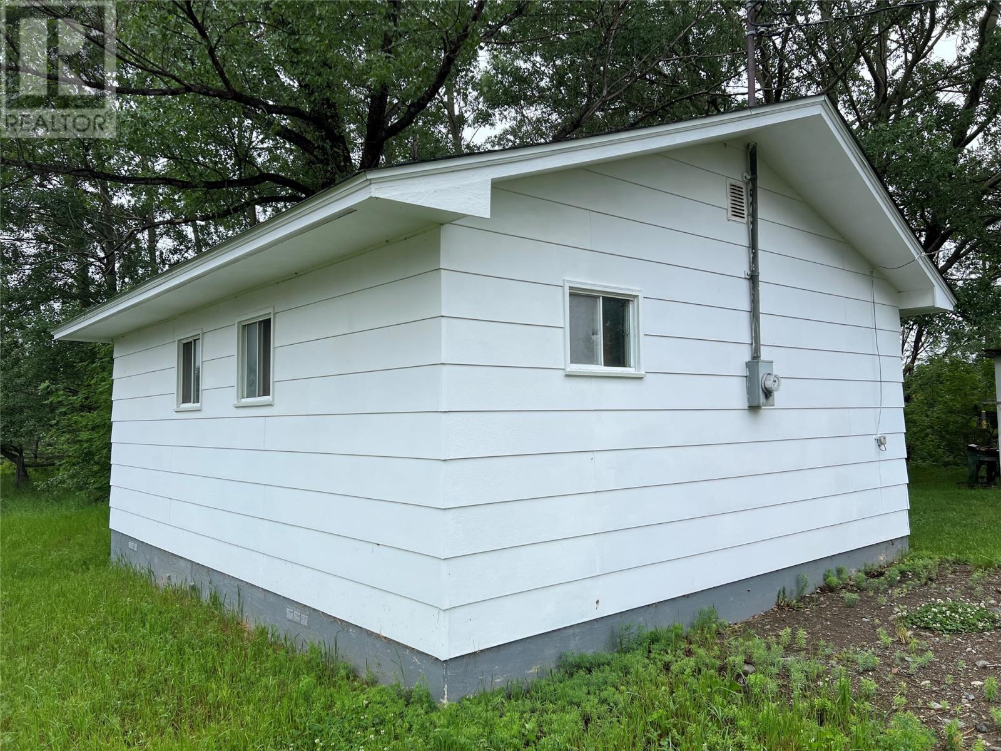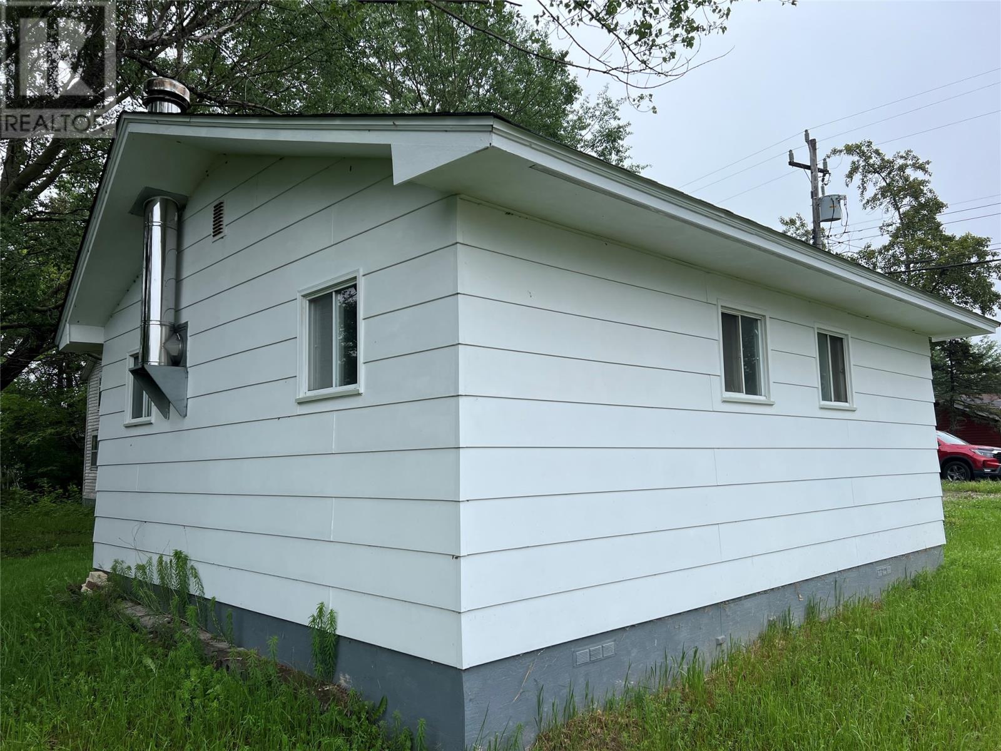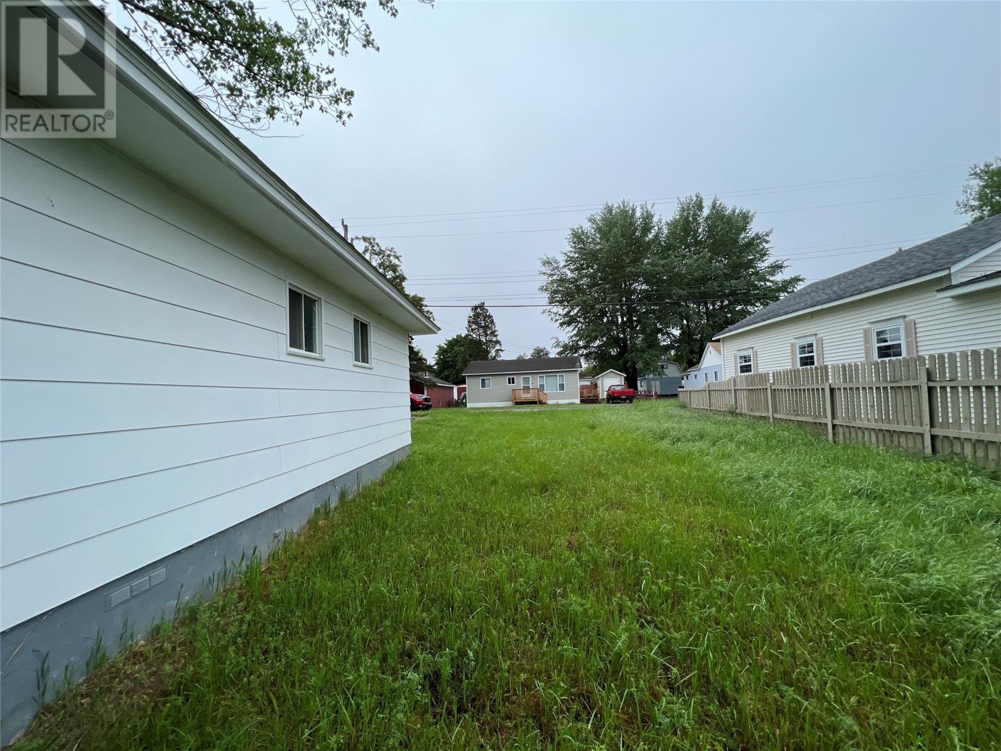12-14 Church Road
Newfoundland & Labrador A0H1A0
For saleFree Account Required 🔒
Join millions searching for homes on our platform.
- See more homes & sold history
- Instant access to photos & features
Overview
Bedroom
1
Bath
1
Year Built
1983
Property Type
Single Family
Title
Freehold
Square Footage
480 square feet
Storeys
1
Annual Property Taxes
$749
Time on REALTOR.ca
578 days
Building Type
House
Property Description
THIS PROPERTY IS A RARE FIND! Centrally located in the Town of Badger on a large double lot with two homes both with town water & sewer connection & a total frontage of 174 feet. Also conveniently located adjacent to the Trans Canada Trailway! If you like the outdoors then this is the ideal location for ease of access for ATV's plus groomed snowmobile trails during the Winter months. So many possibilities for this property! The cozy smaller home built in the 1970's features an open concept living, dining & kitchen area; full 3 piece bathroom; 1 bedroom; electric heating with a 200 amp service; new asphalt shingles added approximately 3 years ago. ( Great potential for a rental home, airbnb or even convert to a shed/workshop). The original house built in the 1930's has so much potential for the DO IT YOURSELF BUYER to renovate & restore existing home or remove existing home & build your DREAM HOME! Original older home has been vacant for many years however electricity still remains connected; home features main floor rear porch, eat-in kitchen, front sun-porch, living & dining room combination & a full bathroom; 2nd floor has 4 bedrooms & a walk-in closet. Don't miss the opportunity to own this property! ( New land survey completed May 2023 ) (id:56270)
Property Details
Property ID
Price
Property Size
25803739
$ 74,900
174.33'x121.83'x170.52'x122.15'
Year Built
Property Type
Property Status
1983
Single Family
Active
Address
Get permission to view the Map
Rooms
| Room Type | Level | Dimensions | |
|---|---|---|---|
| Bath (# pieces 1-6) | Main level | 5'x6.10' 3pc feet 5'x6.10' 3pc meters | |
| Bedroom | Main level | 7.3'x8.2' feet 7.3'x8.2' meters | |
| Kitchen | Main level | 6.3'x7.2' feet 6.3'x7.2' meters | |
| Dining room | Main level | 9.2'x12.3' feet 9.2'x12.3' meters | |
| Living room | Main level | 9.6'x15.7' feet 9.6'x15.7' meters |
Building
Interior Features
Appliances
See remarks
Flooring
Other
Building Features
Architecture Style
Bungalow
Fire Protection
Wood, Woodstove
Heating & Cooling
Heating Type
Baseboard heaters, Electric
Utilities
Water Source
Municipal water
Sewer
Municipal sewage system
Exterior Features
Exterior Finish
Other
Measurements
Square Footage
480 square feet
Mortgage Calculator
- Principal and Interest $ 2,412
- Property Taxes $2,412
- Homeowners' Insurance $2,412
Schedule a tour

Royal Lepage PRG Real Estate Brokerage
9300 Goreway Dr., Suite 201 Brampton, ON, L6P 4N1
Nearby Similar Homes
Get in touch
phone
+(84)4 1800 33555
G1 1UL, New York, USA
about us
Lorem ipsum dolor sit amet, consectetur adipisicing elit, sed do eiusmod tempor incididunt ut labore et dolore magna aliqua. Ut enim ad minim veniam
Company info
Newsletter
Get latest news & update
© 2019 – ReHomes. All rights reserved.
Carefully crafted by OpalThemes

