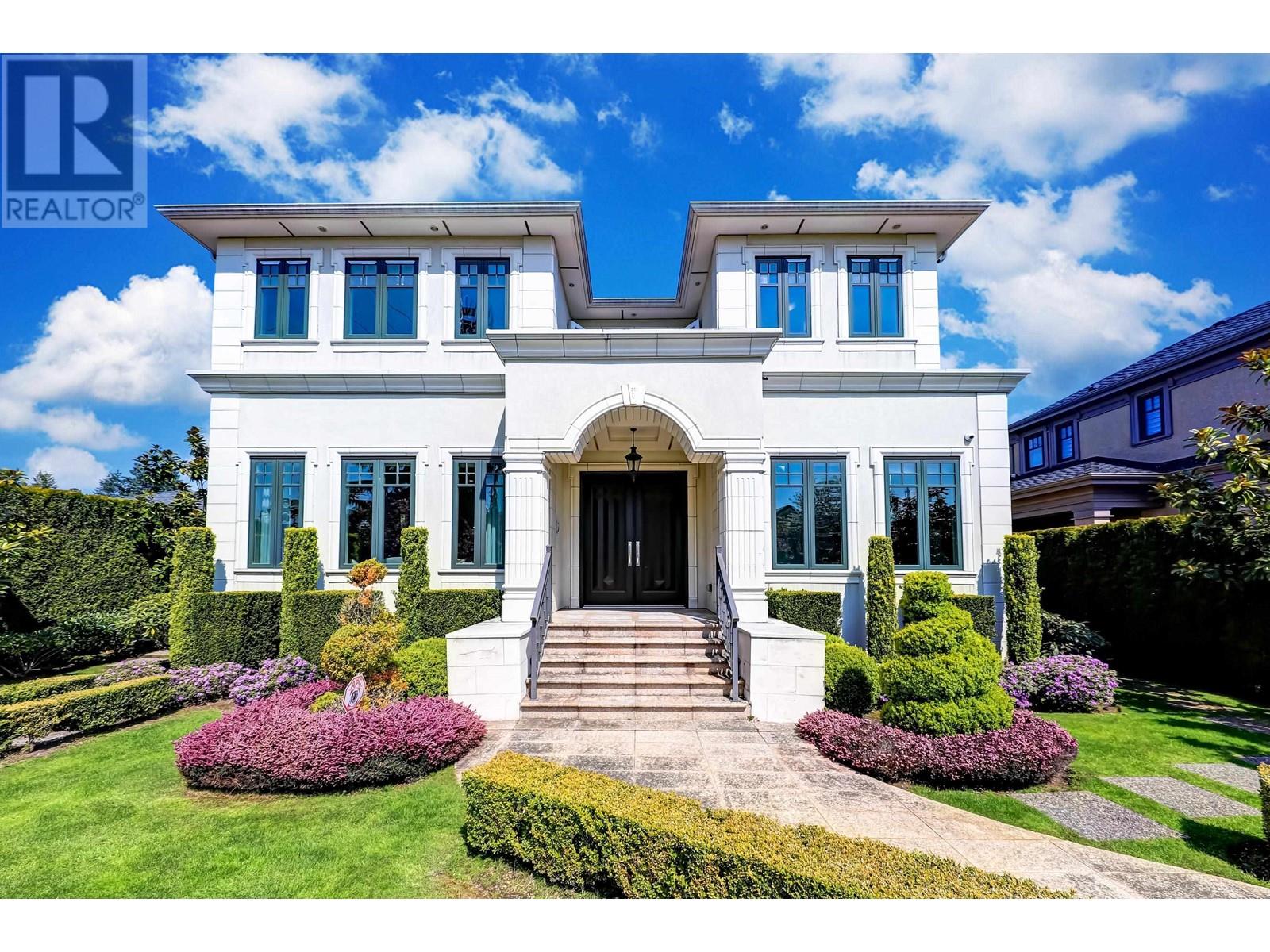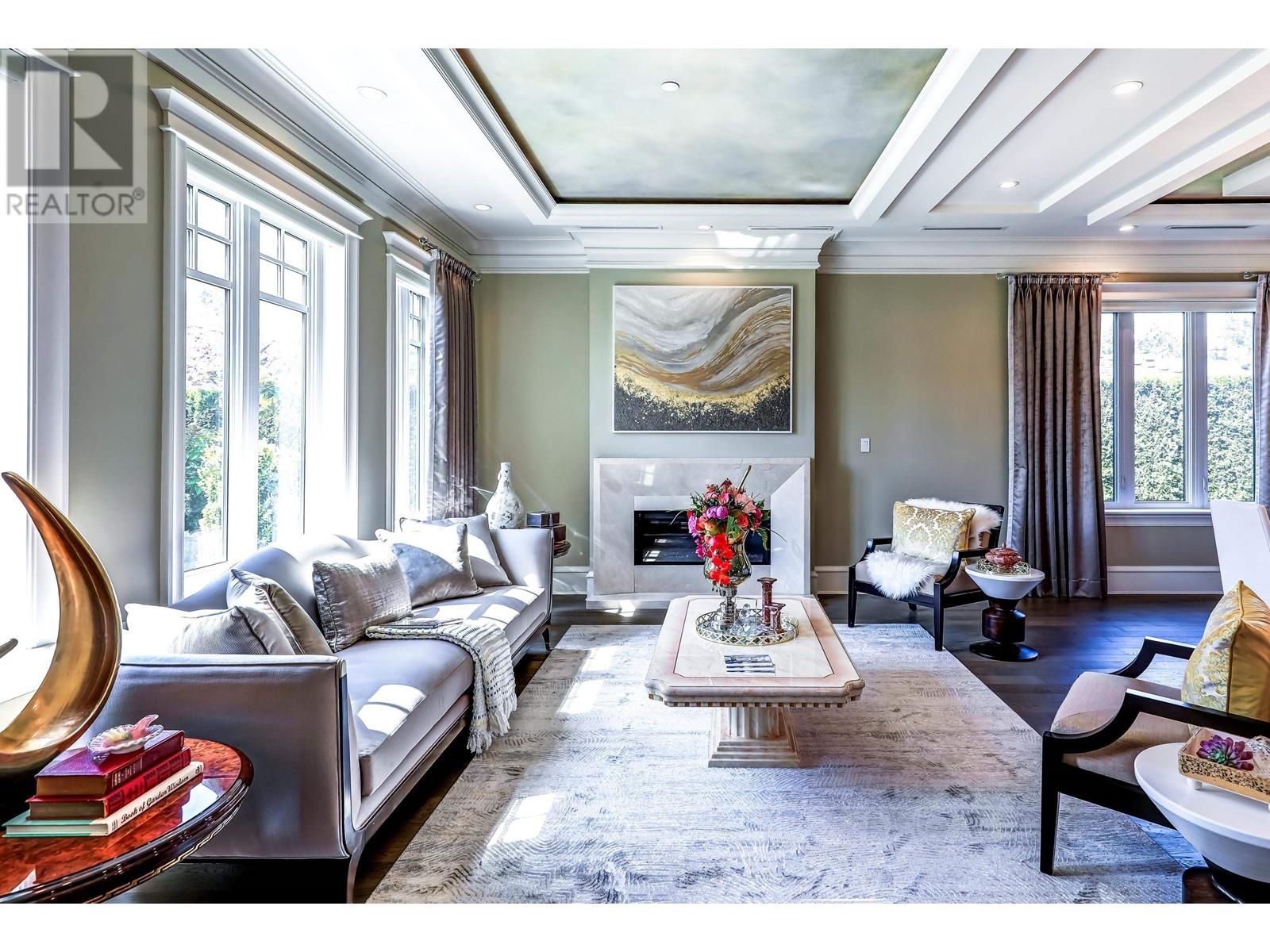1461 W 47TH AVENUE
British Columbia V6M2L9
For saleFree Account Required 🔒
Join millions searching for homes on our platform.
- See more homes & sold history
- Instant access to photos & features
Overview
Bedroom
6
Bath
7
Year Built
2015
7750
square feet
Property Type
Single Family
Title
Freehold
Square Footage
4709 square feet
Annual Property Taxes
$23,639
Time on REALTOR.ca
580 days
Parking Type
Garage, Garage
Building Type
House
Property Description
This custom-built home in the most desirable prime South Granville area sits on a 7,675 SQFT lot, with 4,709 SQFT of luxurious living space. This home also features superior material & workmanship, amazing millwork, high-end appliances, and hardwood flooring. There are 4 large ensuite bedrooms upper level, and a bright balcony in master bedroom. This house has everything you need inside which includes large media room, sauna room, recreation area, fitness room etc. Excellent location for convenient access to Richmond, downtown, UBC, high school, park, T&T and cinemas. School Catchment: Sir William Osler Elementary & Eric Hamber Secondary. Book your private showing now! (id:56270)
Property Details
Property ID
Price
Property Size
25794982
$ 5,990,000
7750 square feet
Year Built
Property Type
Property Status
2015
Single Family
Active
Address
Get permission to view the Map
Building
Interior Features
Appliances
All, Central Vacuum, Dryer
Basement
Full, Unknown, Unknown
Building Features
Features
Central location, Private setting, Wet bar
Heating & Cooling
Heating Type
Radiant heat
Mortgage Calculator
- Principal and Interest $ 2,412
- Property Taxes $2,412
- Homeowners' Insurance $2,412
Schedule a tour

Royal Lepage PRG Real Estate Brokerage
9300 Goreway Dr., Suite 201 Brampton, ON, L6P 4N1
Nearby Similar Homes
Get in touch
phone
+(84)4 1800 33555
G1 1UL, New York, USA
about us
Lorem ipsum dolor sit amet, consectetur adipisicing elit, sed do eiusmod tempor incididunt ut labore et dolore magna aliqua. Ut enim ad minim veniam
Company info
Newsletter
Get latest news & update
© 2019 – ReHomes. All rights reserved.
Carefully crafted by OpalThemes


























