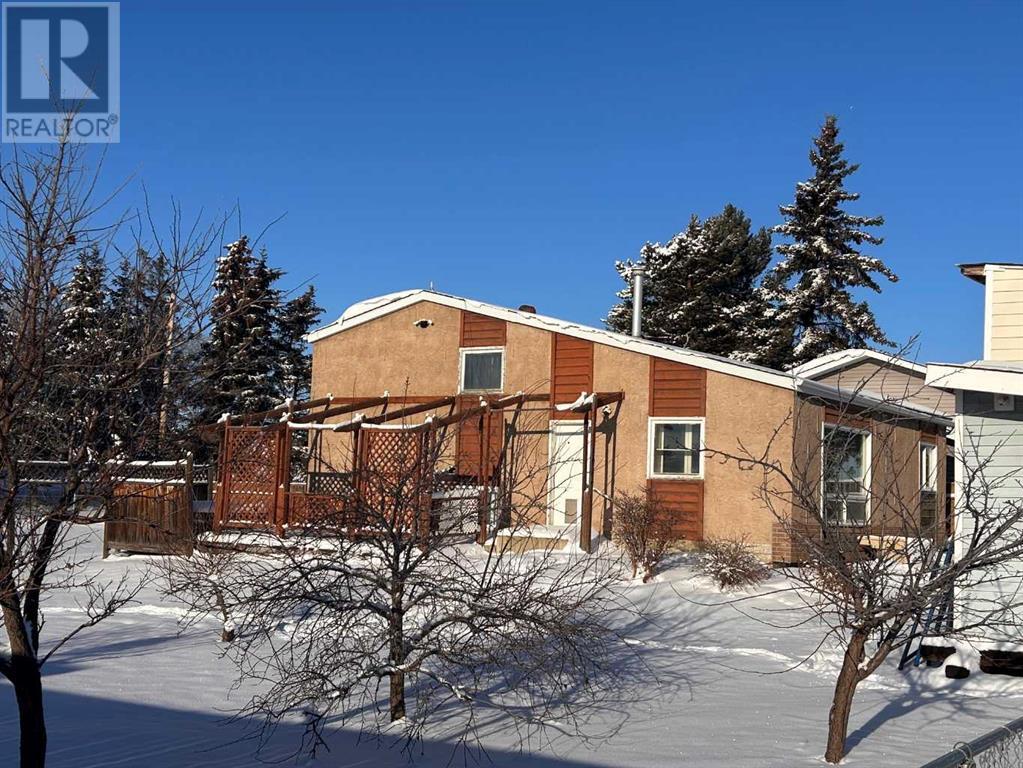5044 50 Street
Islay Alberta T0B2J0
For saleFree Account Required 🔒
Join millions searching for homes on our platform.
- See more homes & sold history
- Instant access to photos & features
Overview
Bedroom
4
Bath
2
Year Built
1982
13155.00
square feet
Property Type
Single Family
Title
Freehold
Neighbourhood
Islay
Square Footage
1066 square feet
Annual Property Taxes
$2,455
Time on REALTOR.ca
581 days
Parking Type
Other, RV
Building Type
House
Property Description
Welcome to Islay! This bi-level home features over 1,100 square feet on 3 levels. Located on a double lot, the backyard has 2 storage sheds, garden area, fire pit, is fenced for kids and a dog and has enough parking for an RV or room to build a garage. The main floor features a bright eat in kitchen and a large living room. The three bedrooms up are all great size and perfect for first-time home buyers looking to start a family or those down-sizing. Off the main and down a few stairs, you have a large family room, a potential 4th bedroom/office/work out area, 3 piece bathroom and laundry room. Islay is a Hamlet community and is located 20 minutes to Vermilion or Kitscoty and school bus pick up is available. (id:56270)
Property Details
Property ID
Price
Property Size
25788864
$ 109,900
13155.00 square feet
Year Built
Property Type
Property Status
1982
Single Family
Active
Address
Get permission to view the Map
Rooms
| Room Type | Level | Dimensions | |
|---|---|---|---|
| Primary Bedroom | Second level | 3.80 M x 3.60 M feet 3.80 M x 3.60 M meters | |
| 4pc Bathroom | Second level | 1.60 M x 2.30 M feet 1.60 M x 2.30 M meters | |
| Bedroom | Second level | 2.80 M x 3.60 M feet 2.80 M x 3.60 M meters | |
| Bedroom | Second level | 2.90 M x 3.60 M feet 2.90 M x 3.60 M meters | |
| Bedroom | Basement | 3.30 M x 2.60 M feet 3.30 M x 2.60 M meters | |
| 3pc Bathroom | Basement | 2.00 M x 1.70 M feet 2.00 M x 1.70 M meters | |
| Family room | Basement | 5.80 M x 4.80 M feet 5.80 M x 4.80 M meters | |
| Laundry room | Basement | 2.30 M x 2.30 M feet 2.30 M x 2.30 M meters | |
| Living room | Main level | 4.90 M x 4.10 M feet 4.90 M x 4.10 M meters | |
| Eat in kitchen | Main level | 3.60 M x 4.80 M feet 3.60 M x 4.80 M meters |
Building
Interior Features
Appliances
Refrigerator, Dishwasher, Stove, Hood Fan, Washer & Dryer
Basement
Partially finished, Full
Flooring
Laminate
Building Features
Features
Back lane
Foundation Type
Poured Concrete
Architecture Style
Bi-level
Heating & Cooling
Cooling Type
None
Mortgage Calculator
- Principal and Interest $ 2,412
- Property Taxes $2,412
- Homeowners' Insurance $2,412
Schedule a tour

Royal Lepage PRG Real Estate Brokerage
9300 Goreway Dr., Suite 201 Brampton, ON, L6P 4N1
Nearby Similar Homes
Get in touch
phone
+(84)4 1800 33555
G1 1UL, New York, USA
about us
Lorem ipsum dolor sit amet, consectetur adipisicing elit, sed do eiusmod tempor incididunt ut labore et dolore magna aliqua. Ut enim ad minim veniam
Company info
Newsletter
Get latest news & update
© 2019 – ReHomes. All rights reserved.
Carefully crafted by OpalThemes


























