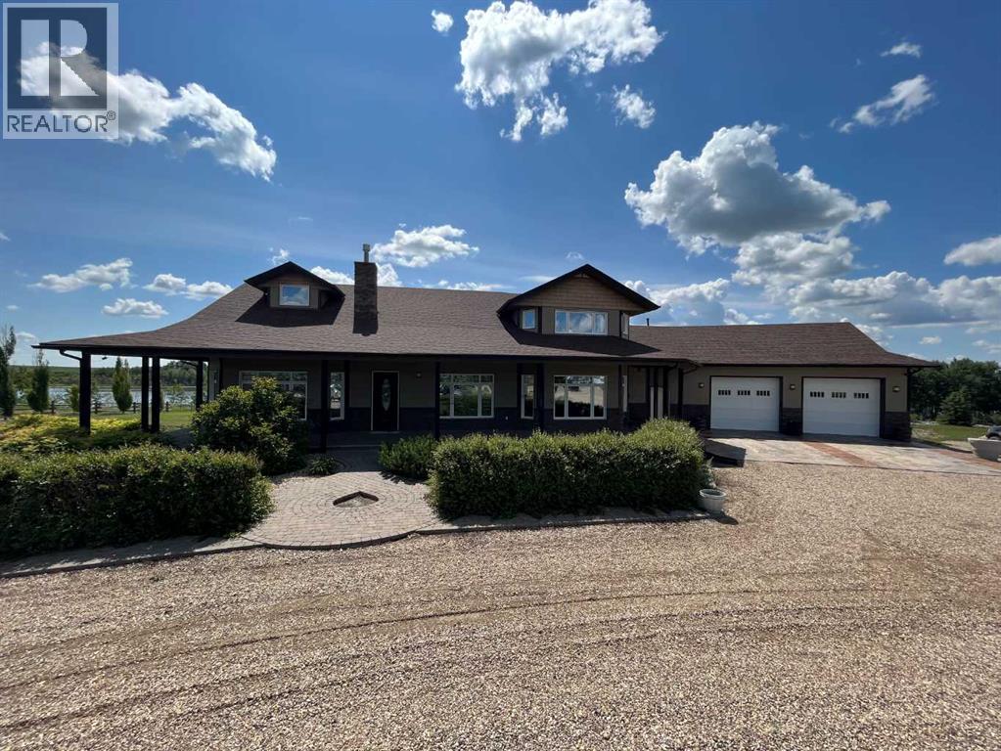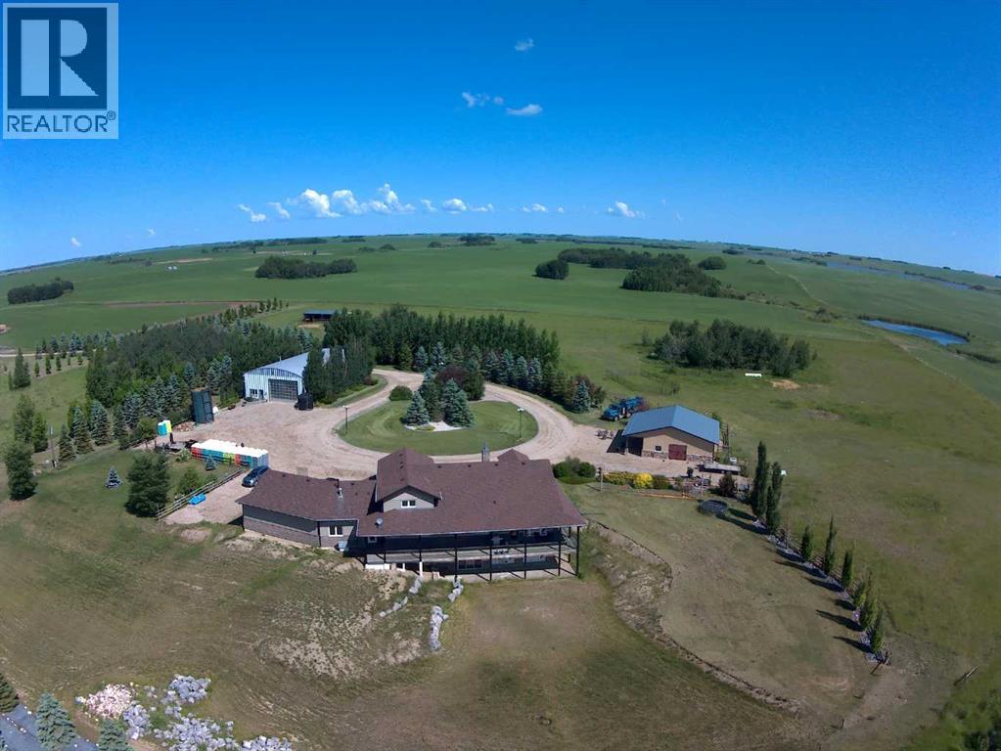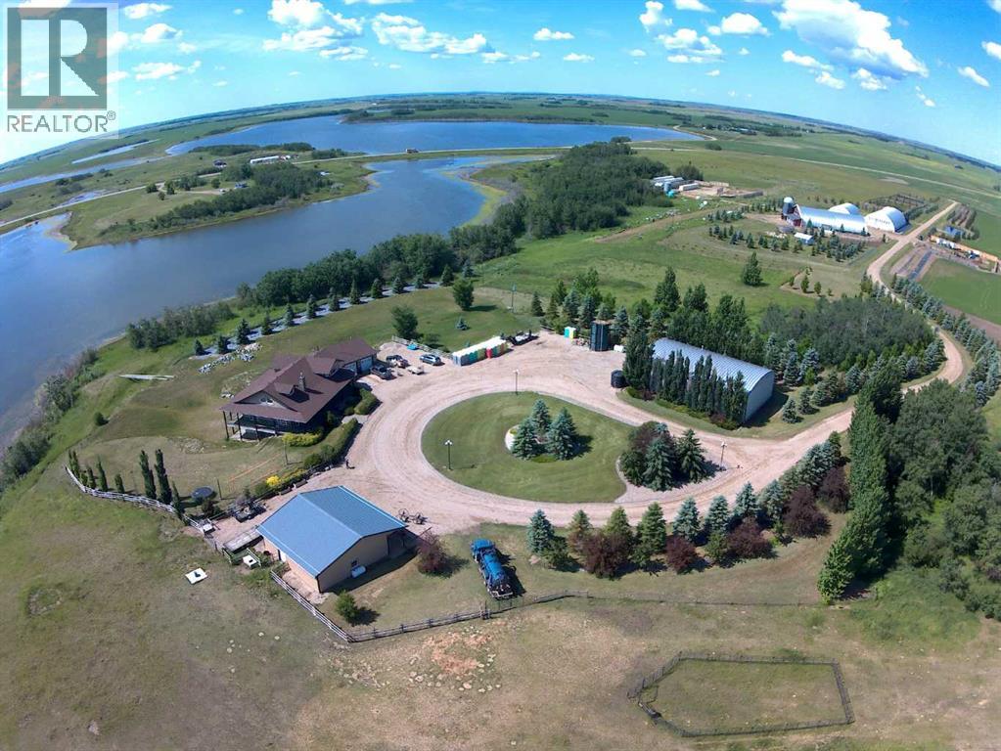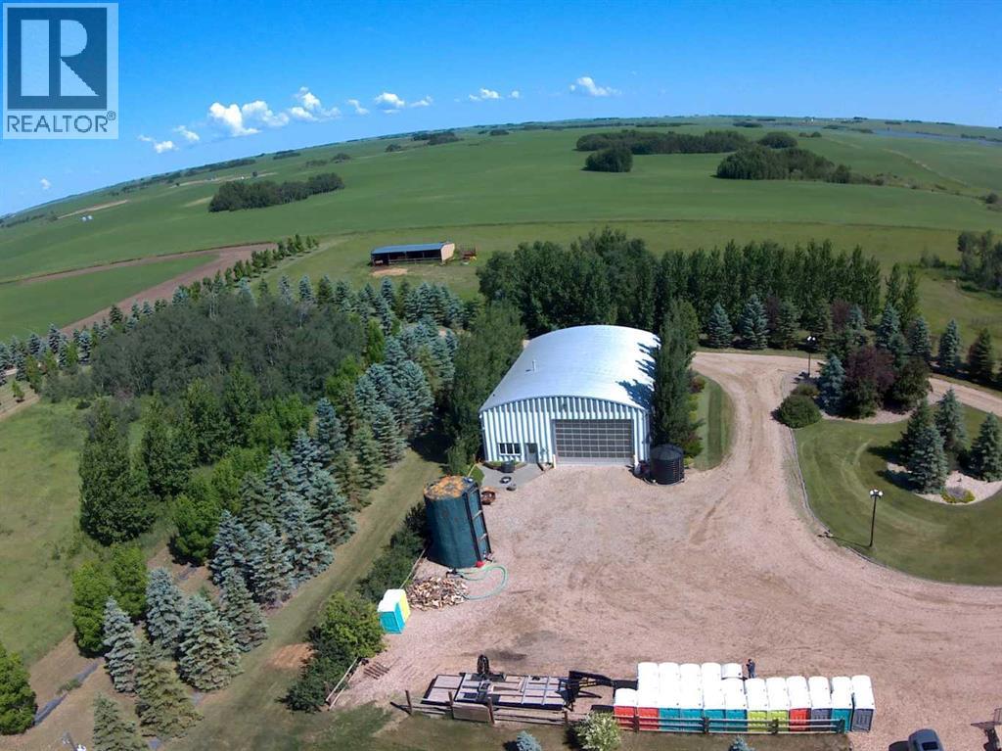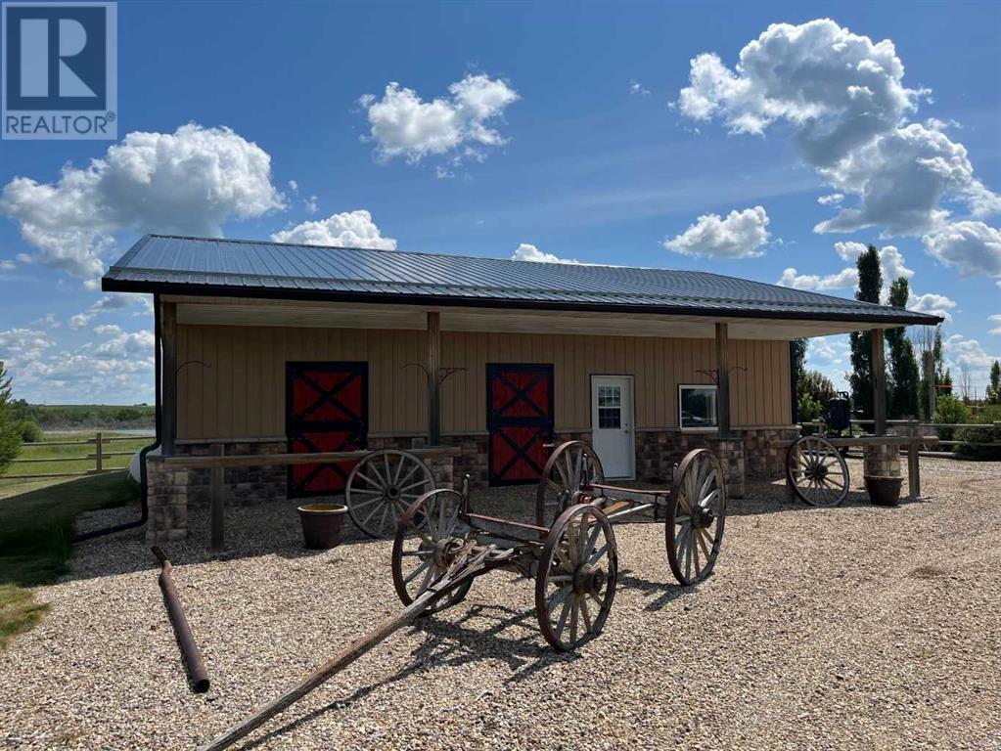Pt. SW-29-39-3-W4
Alberta T0B3S0
For saleFree Account Required 🔒
Join millions searching for homes on our platform.
- See more homes & sold history
- Instant access to photos & features
Overview
Bedroom
5
Bath
4
Year Built
2010
23.02
acres
Property Type
Single Family
Title
Freehold
Square Footage
3254 square feet
Storeys
1.5
Annual Property Taxes
$5,513
Time on REALTOR.ca
587 days
Parking Type
Attached Garage
Building Type
House
Property Description
Welcome to your dream property! Nestled on 23.02 acres 10 minutes west of Provost , this exceptional property offers a perfect blend of luxury, functionality, and breathtaking natural beauty. Boasting a custom-built home, a spacious garage, numerous outbuildings, and exquisite landscaping, this property is an absolute haven for those seeking an idyllic country lifestyle. The heart of this home is the meticulously designed 3335 sq.ft. residence, featuring 5 bedrooms and 4 baths. The primary bedroom is a true retreat, complete with an immaculate walk-in closet and a lavish 5 pc. ensuite featuring a separate shower and a large double jacuzzi tub. The main level also hosts a large laundry, mudroom, and a convenient entry from the attached double heated garage. You will be captivated by the grandeur of the custom curved staircase leading to the second-level loft. The main living area and staircase boast stunning maple hardwood floors, adding warmth and elegance to the space. In the heart of the main floor's living area, a striking floor-to-ceiling fireplace serves as the focal point, exuding both warmth and architectural elegance. Crafted with meticulous attention to detail, this fireplace creates a cozy ambiance, inviting you to gather around it during those cold winter nights. Throughout the home, triple pane glazed windows flood the rooms with natural light while ensuring optimal energy efficiency. The kitchen is a chef's delight, showcasing beautiful cabinetry, a kitchen island with a built-in gas cooktop, and quartz countertops throughout. Prepare gourmet meals while visiting with family and friends in the adjacent dining room. Entertainment options abound in the walk-out basement, featuring a theatre room, games area, family room, a bedroom, and a well-appointed 4 pc. bath. Imagine hosting movie nights or gathering with friends and family in this fantastic space. Additionally, the walk-out basement offers hook-ups for an outdoor kitchen, perfect for summer BBQs and al fresco dining. The allure of this property extends beyond the main residence, with a host of exceptional amenities. A wrap-around deck, wired for Bluetooth capability, invites you to sip your morning coffee while immersing yourself in the awe-inspiring vistas of Hansmen Lake. A large 50 X 80 shop, complete with a full bathroom and a kitchen/office area, provides ample space for hobbies, storage, or a home-based business. A 24x28 cold storage shed with a metal roof offers additional storage options. For those with equestrian interests, a horse shelter and pasture are included, ensuring your beloved animals are well-cared for. The main yard is meticulously landscaped, creating a serene and inviting atmosphere. Don't miss the opportunity to make this exceptional property your own. Embrace the tranquility of rural living while enjoying the comforts of a luxurious home. Schedule your private viewing today and envision a future of endless possibilities in this remarkable acreage. Check out the virtual tour! (id:56270)
Property Details
Property ID
Price
Property Size
25771574
$ 1,000,000
23.02 acres
Year Built
Property Type
Property Status
2010
Single Family
Active
Address
Get permission to view the Map
Rooms
| Room Type | Level | Dimensions | |
|---|---|---|---|
| Kitchen | Main level | 16.92 Ft x 13.25 Ft feet 16.92 Ft x 13.25 Ft meters | |
| Dining room | Main level | 15.17 Ft x 15.08 Ft feet 15.17 Ft x 15.08 Ft meters | |
| Living room | Main level | 18.42 Ft x 21.75 Ft feet 18.42 Ft x 21.75 Ft meters | |
| 2pc Bathroom | Main level | 7.17 Ft x 5.00 Ft feet 7.17 Ft x 5.00 Ft meters | |
| Bedroom | Main level | 15.42 Ft x 12.42 Ft feet 15.42 Ft x 12.42 Ft meters | |
| Primary Bedroom | Main level | 17.25 Ft x 17.92 Ft feet 17.25 Ft x 17.92 Ft meters | |
| 5pc Bathroom | Main level | 17.92 Ft x 16.83 Ft feet 17.92 Ft x 16.83 Ft meters | |
| Laundry room | Main level | 23.75 Ft x 8.67 Ft feet 23.75 Ft x 8.67 Ft meters | |
| Foyer | Main level | 7.25 Ft x 7.42 Ft feet 7.25 Ft x 7.42 Ft meters | |
| Other | Main level | 12.25 Ft x 10.50 Ft feet 12.25 Ft x 10.50 Ft meters | |
| Furnace | Main level | 7.83 Ft x 12.25 Ft feet 7.83 Ft x 12.25 Ft meters | |
| Loft | Second level | 22.25 Ft x 16.83 Ft feet 22.25 Ft x 16.83 Ft meters | |
| Bedroom | Second level | 14.42 Ft x 14.50 Ft feet 14.42 Ft x 14.50 Ft meters | |
| Bedroom | Second level | 15.33 Ft x 16.75 Ft feet 15.33 Ft x 16.75 Ft meters | |
| 4pc Bathroom | Second level | 9.58 Ft x 7.83 Ft feet 9.58 Ft x 7.83 Ft meters | |
| 4pc Bathroom | Basement | 4.92 Ft x 10.75 Ft feet 4.92 Ft x 10.75 Ft meters | |
| Recreational, Games room | Basement | 16.33 Ft x 20.08 Ft feet 16.33 Ft x 20.08 Ft meters | |
| Bedroom | Basement | 15.83 Ft x 13.00 Ft feet 15.83 Ft x 13.00 Ft meters | |
| Family room | Basement | 23.50 Ft x 18.17 Ft feet 23.50 Ft x 18.17 Ft meters | |
| Bonus Room | Basement | 15.17 Ft x 18.50 Ft feet 15.17 Ft x 18.50 Ft meters | |
| Media | Basement | 24.33 Ft x 16.42 Ft feet 24.33 Ft x 16.42 Ft meters | |
| Furnace | Basement | 15.83 Ft x 16.25 Ft feet 15.83 Ft x 16.25 Ft meters |
Building
Interior Features
Appliances
Washer, Cooktop - Gas, Dishwasher, Dryer, Microwave, Oven - Built-In, Garage door opener
Flooring
Hardwood, Carpeted, Ceramic Tile
Building Features
Features
Closet Organizers
Foundation Type
See Remarks
Heating & Cooling
Heating Type
Forced air, Natural gas
Cooling Type
None
Mortgage Calculator
- Principal and Interest $ 2,412
- Property Taxes $2,412
- Homeowners' Insurance $2,412
Schedule a tour

Royal Lepage PRG Real Estate Brokerage
9300 Goreway Dr., Suite 201 Brampton, ON, L6P 4N1
Nearby Similar Homes
Get in touch
phone
+(84)4 1800 33555
G1 1UL, New York, USA
about us
Lorem ipsum dolor sit amet, consectetur adipisicing elit, sed do eiusmod tempor incididunt ut labore et dolore magna aliqua. Ut enim ad minim veniam
Company info
Newsletter
Get latest news & update
© 2019 – ReHomes. All rights reserved.
Carefully crafted by OpalThemes

