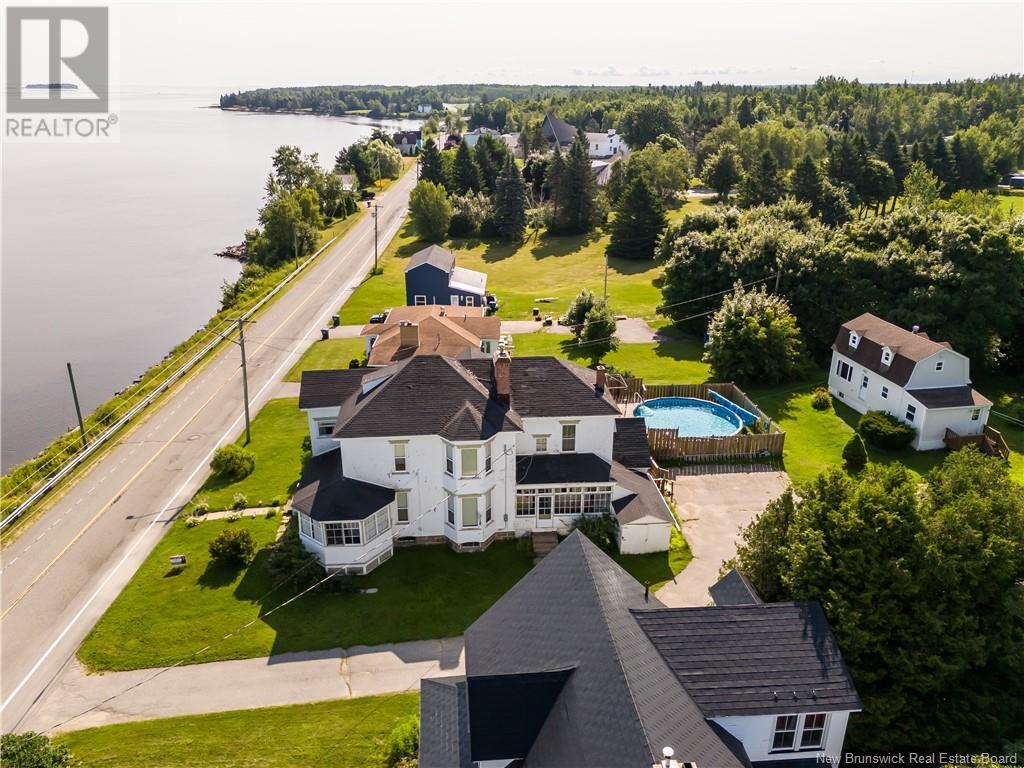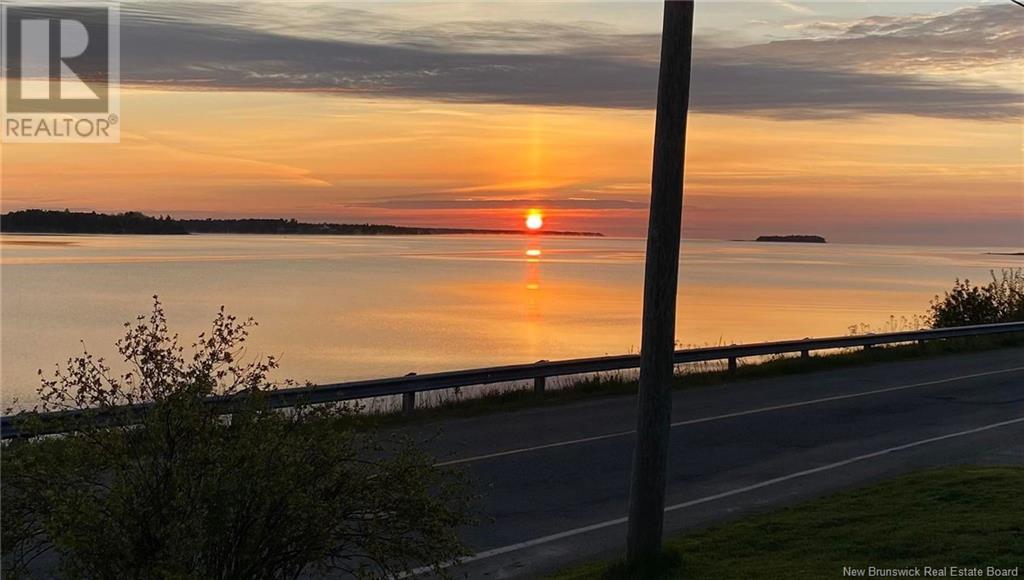4430 Water Street
New Brunswick E1N4L7
For saleFree Account Required 🔒
Join millions searching for homes on our platform.
- See more homes & sold history
- Instant access to photos & features
Overview
Bedroom
5
Bath
2
Year Built
1900
2095
square meters
Property Type
Single Family
Title
Freehold
Square Footage
1886 square feet
Annual Property Taxes
$3,318
Time on REALTOR.ca
593 days
Building Type
House
Property Description
NEW PRICE!! Gorgeous home with closed in front veranda was built in early 1900 and known as Robert Loggie House. Home has been owned by current family for 67 years. Lots of character and beautiful features that have to be seen to appreciate. High ceilings, beautiful floors, grand staircase, and did I mention the amazing view of Miramichi River. There is also stunning views of both sunrise and sunsets. Main floor features kitchen with pantry and butler's pantry, dining room (currently used as den), piano room (currently used as dining) open to living room with stunning fireplace and built in shelving, and powder room. Grand staircase leads to 4 bedrooms, full bath with original tub & vanity, and former ""maids quarters"" that features another bedroom with sitting room and back staircase. Attic space could be converted to more living space or offer great storage. Home is heated with electric and wood boiler. ***BONUS with this home is a second 2 bedroom dwelling in backyard that could be used for family or rental opportunity 4432 Water Street. Main house heating approximately 8 cords of wood per year, hydro approximately $300 in winter months. The second home the hydro is $250 equalized. Call now for private viewing. Pre qualified buyers only please. (id:56270)
Property Details
Property ID
Price
Property Size
25747077
$ 299,000
2095 square meters
Year Built
Property Type
Property Status
1900
Single Family
Active
Address
Get permission to view the Map
Rooms
| Room Type | Level | Dimensions | |
|---|---|---|---|
| Bath (# pieces 1-6) | Second level | 8'9'' x 7'9'' feet 8'9'' x 7'9'' meters | |
| Bedroom | Second level | 9'5'' x 15'1'' feet 9'5'' x 15'1'' meters | |
| Bedroom | Second level | 13'3'' x 14'8'' feet 13'3'' x 14'8'' meters | |
| Bedroom | Second level | 11' x 12' feet 11' x 12' meters | |
| Bedroom | Second level | 10'7'' x 11'10'' feet 10'7'' x 11'10'' meters | |
| Bedroom | Second level | 14'4'' x 17'8'' feet 14'4'' x 17'8'' meters | |
| Other | Main level | 18'5'' x 14'9'' feet 18'5'' x 14'9'' meters | |
| Bath (# pieces 1-6) | Main level | 7'11'' x 3'3'' feet 7'11'' x 3'3'' meters | |
| Living room | Main level | 16'1'' x 14'9'' feet 16'1'' x 14'9'' meters | |
| Dining room | Main level | 15' x 12'7'' feet 15' x 12'7'' meters | |
| Kitchen | Main level | 12' x 11'3'' feet 12' x 11'3'' meters | |
| Mud room | Main level | 7'8'' x 13' feet 7'8'' x 13' meters |
Building
Interior Features
Flooring
Wood
Building Features
Foundation Type
Stone
Architecture Style
2 Level
Heating & Cooling
Heating Type
Electric, See remarks, Wood
Utilities
Water Source
Well
Sewer
Municipal sewage system
Exterior Features
Exterior Finish
Wood
Pool Type
Above ground pool
Measurements
Square Footage
1886 square feet
Mortgage Calculator
- Principal and Interest $ 2,412
- Property Taxes $2,412
- Homeowners' Insurance $2,412
Schedule a tour

Royal Lepage PRG Real Estate Brokerage
9300 Goreway Dr., Suite 201 Brampton, ON, L6P 4N1
Nearby Similar Homes
Get in touch
phone
+(84)4 1800 33555
G1 1UL, New York, USA
about us
Lorem ipsum dolor sit amet, consectetur adipisicing elit, sed do eiusmod tempor incididunt ut labore et dolore magna aliqua. Ut enim ad minim veniam
Company info
Newsletter
Get latest news & update
© 2019 – ReHomes. All rights reserved.
Carefully crafted by OpalThemes


























