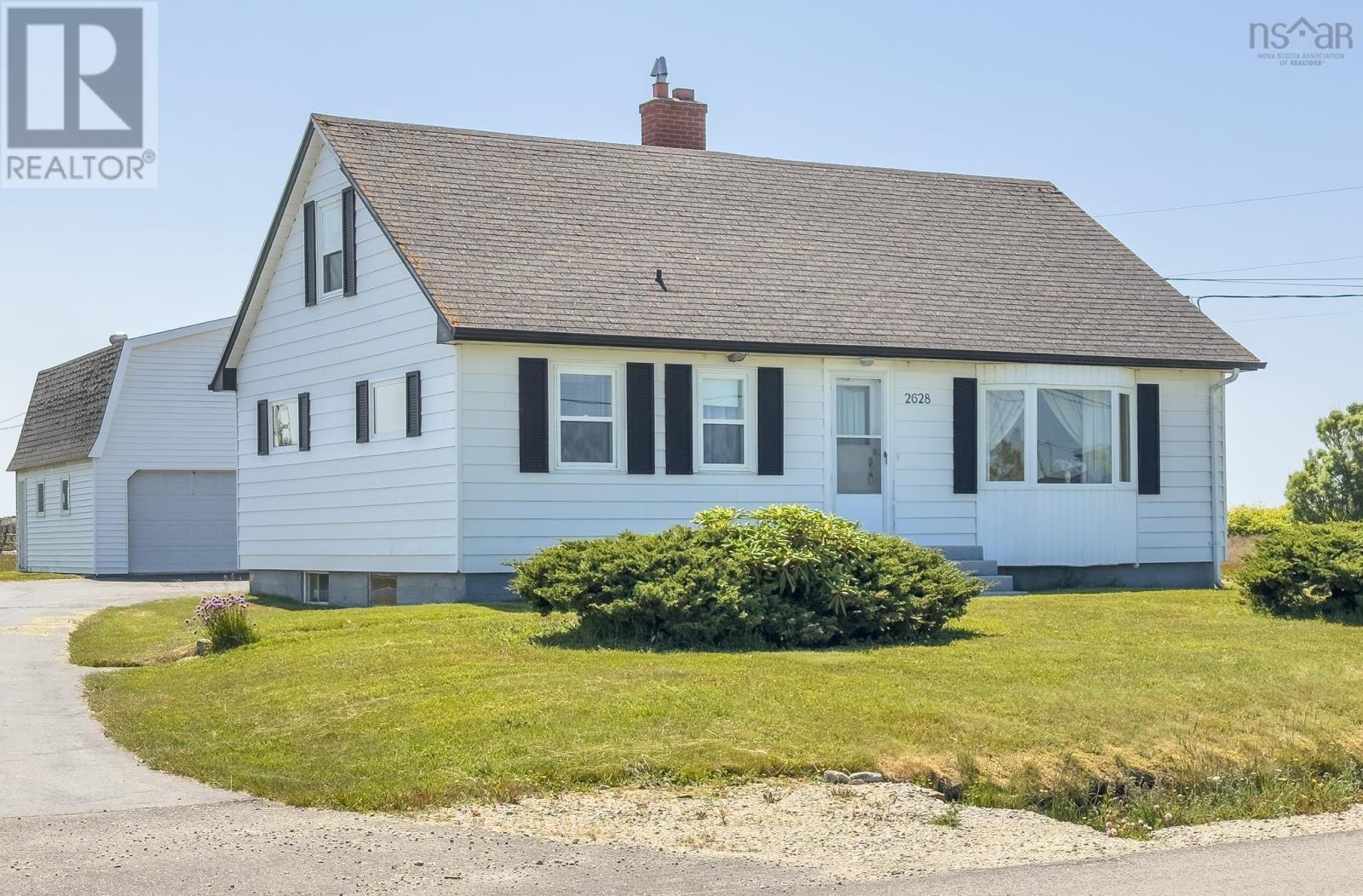2628 Melbourne Road
Nova Scotia B0W1B0
For saleFree Account Required 🔒
Join millions searching for homes on our platform.
- See more homes & sold history
- Instant access to photos & features
Overview
Bedroom
3
Bath
2
Year Built
1976
0.8247
acres
Property Type
Single Family
Title
Freehold
Neighbourhood
Pinkneys Point
Square Footage
2118 square feet
Storeys
2
Time on REALTOR.ca
601 days
Parking Type
Garage
Building Type
House
Property Description
Coastal Nova Scotia has many seaside communities that are a pleasure to live in. 2628 Melbourne Rd in Pinkney's Point is a property that may appeal to you. This 3 bedroom 1.5 bathroom home with bedrooms on both levels has good solid construction. Located just 15 minutes from Yarmouth and all amenities you can smell and feel the salt air from your yard. There is a 24X26 barn style garage with lots of space on the upper level. The paved circular driveway adds to the convenience of living here. There have been upgrades over the years including a new oil tank. You can live all on one level but there are 2 additional bedrooms on the second level with a 2 piece bath. (id:56270)
Property Details
Property ID
Price
Property Size
25711682
$ 259,900
0.8247 acres
Year Built
Property Type
Property Status
1976
Single Family
Active
Address
Get permission to view the Map
Rooms
| Room Type | Level | Dimensions | |
|---|---|---|---|
| Other | Basement | furnace 11.6x7.9 feet furnace 11.6x7.9 meters | |
| Laundry room | Basement | 9.5x10.6 feet 2.9x3.23 meters | |
| Family room | Basement | 12.9x21.7+9.7x7.4 feet 12.9x21.7+9.7x7.4 meters | |
| Bedroom | Second level | 17x12.5 feet 5.18x3.81 meters | |
| Bedroom | Second level | 11.10x12.1 feet 3.38x3.69 meters | |
| Bath (# pieces 1-6) | Second level | 3.5x7.2 feet 1.07x2.19 meters | |
| Primary Bedroom | Main level | 12.9x11.6 feet 3.93x3.54 meters | |
| Bath (# pieces 1-6) | Main level | 8.1x5.9 feet 2.47x1.8 meters | |
| Living room | Main level | 11.5x17.2 feet 3.51x5.24 meters | |
| Kitchen | Main level | /dining 16x11.5 feet /dining 16x11.5 meters | |
| Porch | Main level | 14.5x9.3 feet 4.42x2.83 meters |
Building
Interior Features
Flooring
Concrete, Tile, Carpeted
Building Features
Foundation Type
Poured Concrete
Utilities
Water Source
Drilled Well
Sewer
Septic System
Exterior Features
Exterior Finish
Vinyl
Measurements
Square Footage
2118 square feet
Mortgage Calculator
- Principal and Interest $ 2,412
- Property Taxes $2,412
- Homeowners' Insurance $2,412
Schedule a tour

Royal Lepage PRG Real Estate Brokerage
9300 Goreway Dr., Suite 201 Brampton, ON, L6P 4N1
Nearby Similar Homes
Get in touch
phone
+(84)4 1800 33555
G1 1UL, New York, USA
about us
Lorem ipsum dolor sit amet, consectetur adipisicing elit, sed do eiusmod tempor incididunt ut labore et dolore magna aliqua. Ut enim ad minim veniam
Company info
Newsletter
Get latest news & update
© 2019 – ReHomes. All rights reserved.
Carefully crafted by OpalThemes


























