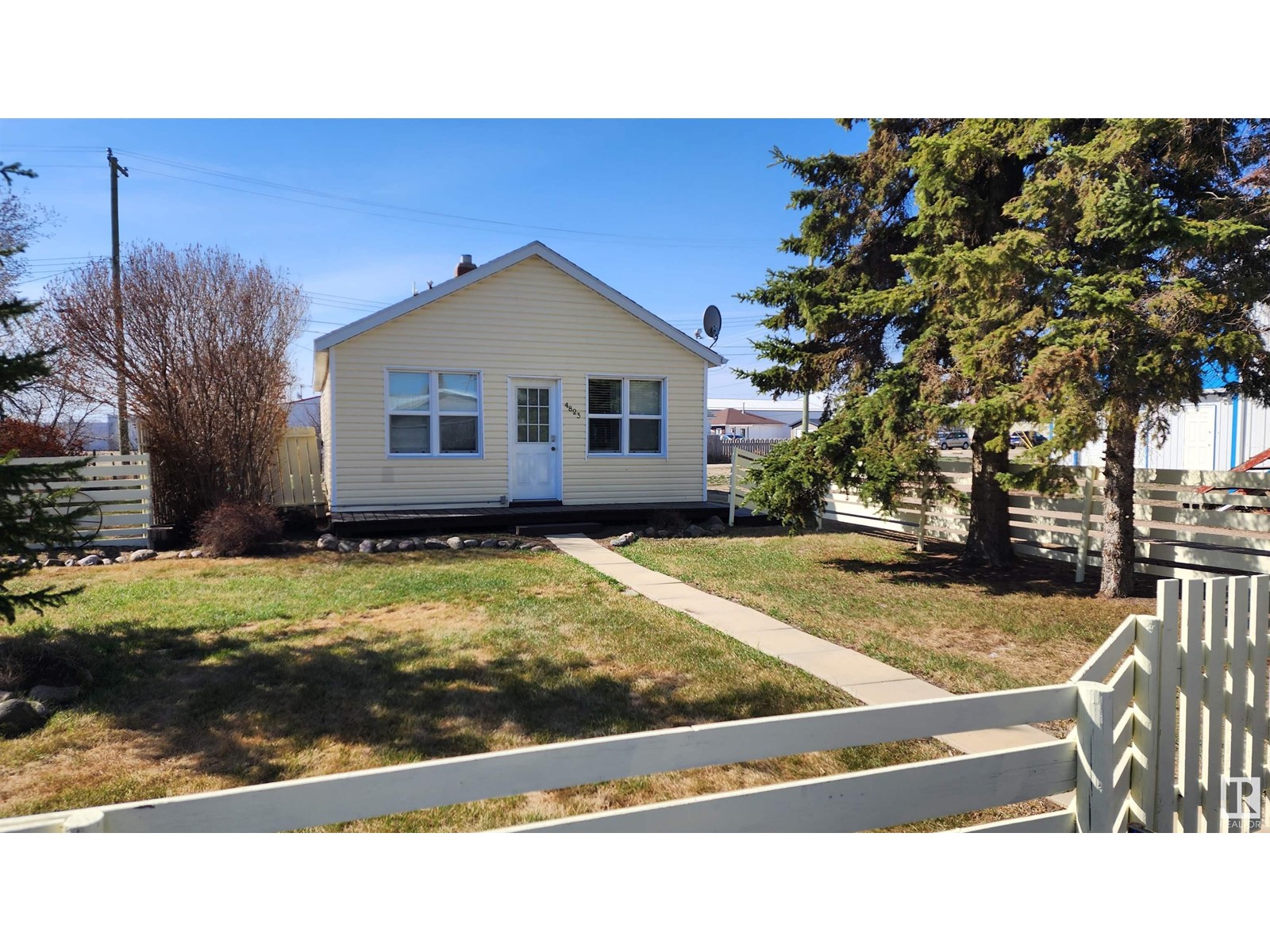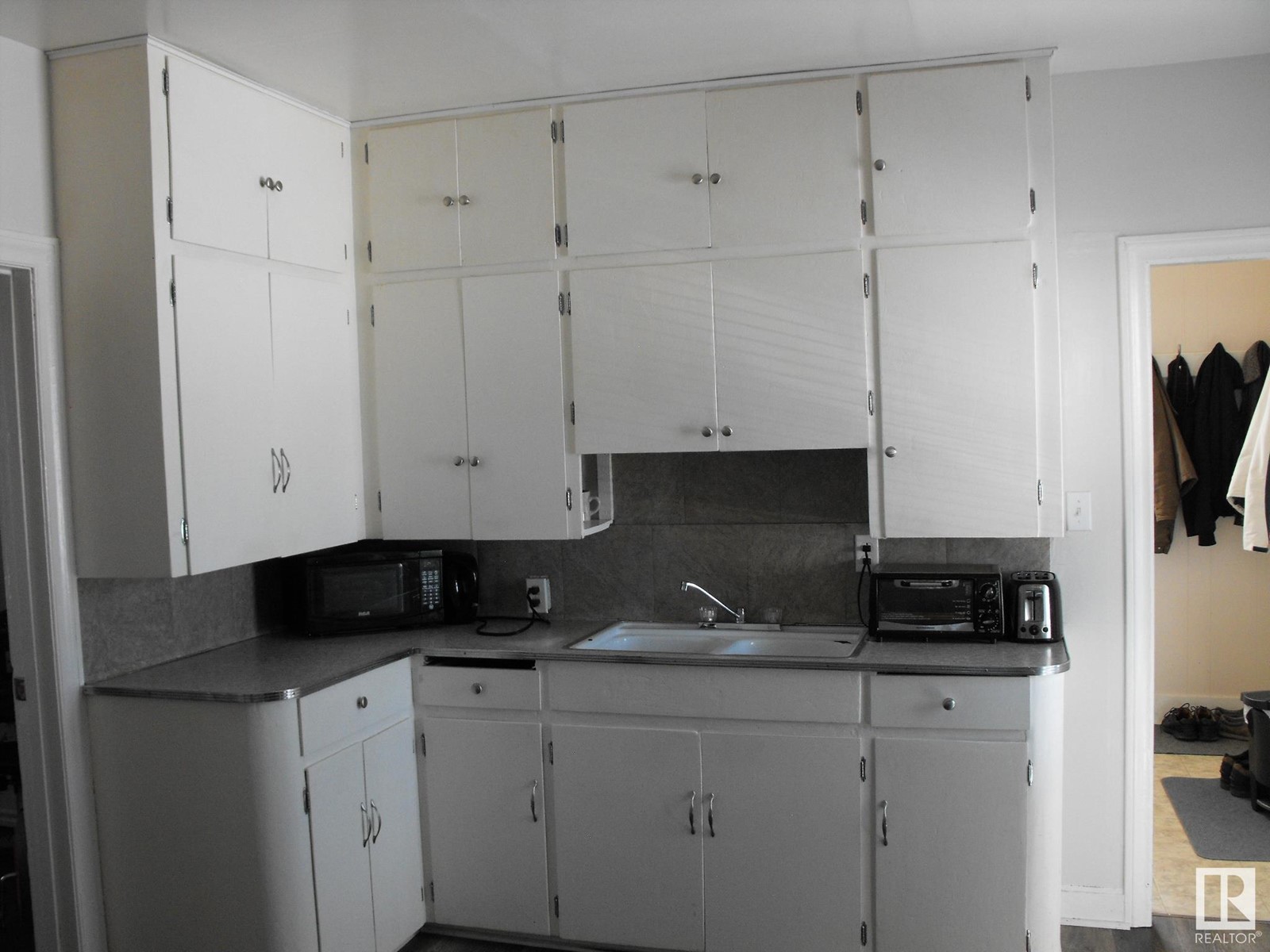Free Account Required 🔒
Join millions searching for homes on our platform.
- See more homes & sold history
- Instant access to photos & features
Overview
Bedroom
2
Bath
1
Year Built
1938
Property Type
Single Family
Title
Freehold
Neighbourhood
Elk Point
Square Footage
66.89 square meters
Storeys
1
Time on REALTOR.ca
606 days
Parking Type
Rear
Building Type
House
Property Description
UPGRADED CHARACTER HOME - CENTRALLY LOCATED! This well-maintained 720 sq.ft. 2 bedroom, 1 bath bungalow is perfect for the buyer that enjoys affordable living and appreciates easy access. The home is conveniently located within walking distance of all downtown shopping and a short walk to all other amenities. The home has been beautifully upgraded with vinyl plank flooring, vinyl windows, 100 amp power, HE furnace, blown-in insulation, shingles (2019) and fascia. The clean wood-lined cellar includes the furnace with humidifier and has storage. Features a beautiful setting on a 60 x 120' landscaped, fenced lot with a back parking spot (asphalt), front and back decks and a newer custom storage shed with roll door. Alley access both side and back. This property is also perfect for the entrepreneur as it is zoned Central Commercial (C1) - coffee shop, soup & sandwich, health food store, etc. This home is very comfortable and priced affordably! Furniture may be included with purchase. (id:56270)
Property Details
Property ID
Price
25696098
$ 109,000
Year Built
Property Type
Property Status
1938
Single Family
Active
Address
Get permission to view the Map
Rooms
| Room Type | Level | Dimensions | |
|---|---|---|---|
| Living room | Main level | ||
| Kitchen | Main level | ||
| Primary Bedroom | Main level | ||
| Bedroom 2 | Main level | ||
| Enclosed porch | Main level |
Building
Interior Features
Appliances
Refrigerator, Stove, Freezer, Storage Shed, Window Coverings
Basement
Other, See Remarks, See Remarks
Building Features
Features
Lane, No Animal Home, No Smoking Home, Level
Architecture Style
Bungalow
Heating & Cooling
Heating Type
Forced air
Mortgage Calculator
- Principal and Interest $ 2,412
- Property Taxes $2,412
- Homeowners' Insurance $2,412
Schedule a tour

Royal Lepage PRG Real Estate Brokerage
9300 Goreway Dr., Suite 201 Brampton, ON, L6P 4N1
Nearby Similar Homes
Get in touch
phone
+(84)4 1800 33555
G1 1UL, New York, USA
about us
Lorem ipsum dolor sit amet, consectetur adipisicing elit, sed do eiusmod tempor incididunt ut labore et dolore magna aliqua. Ut enim ad minim veniam
Company info
Newsletter
Get latest news & update
© 2019 – ReHomes. All rights reserved.
Carefully crafted by OpalThemes


























