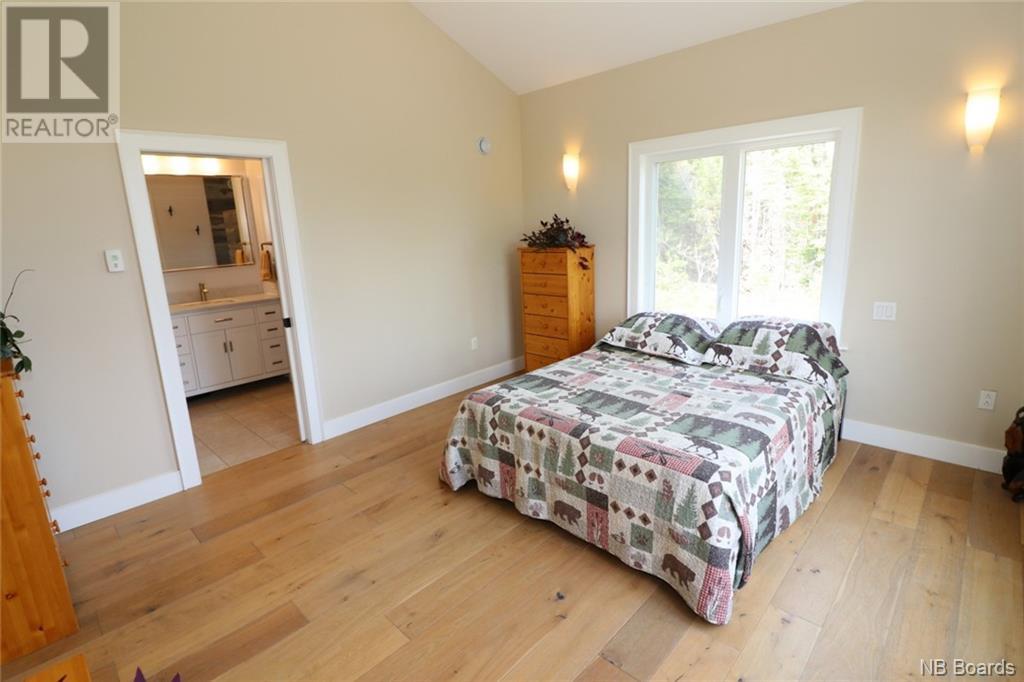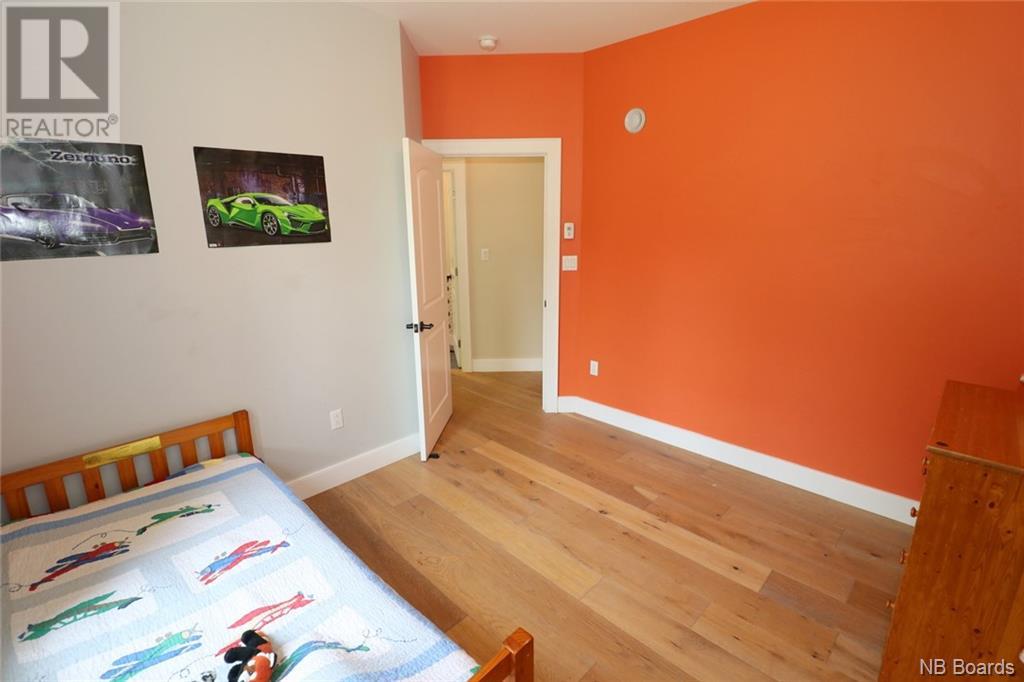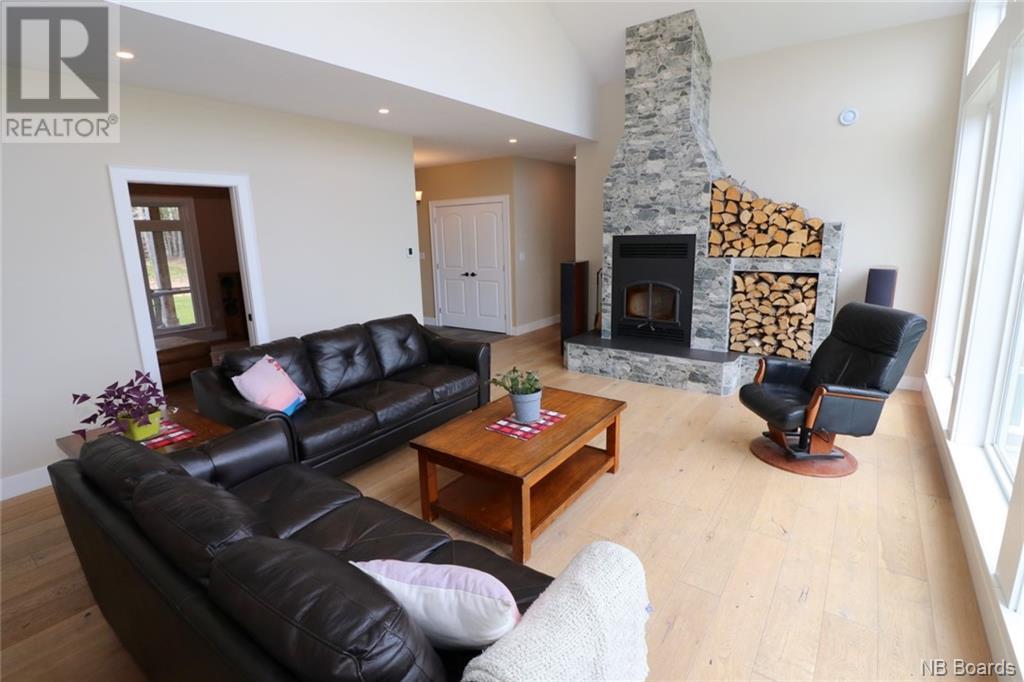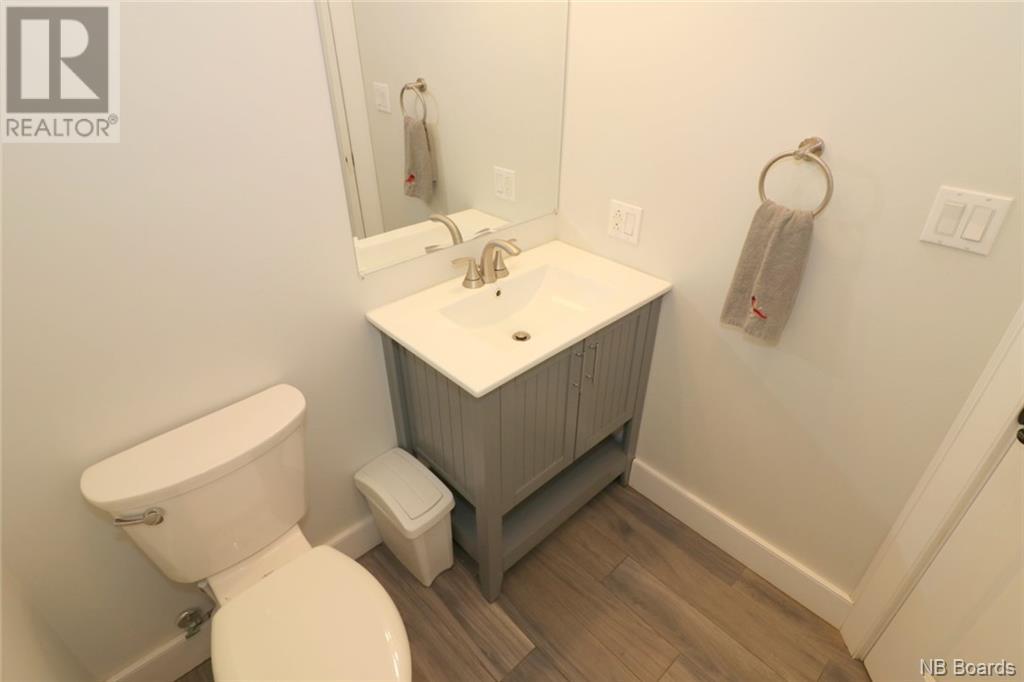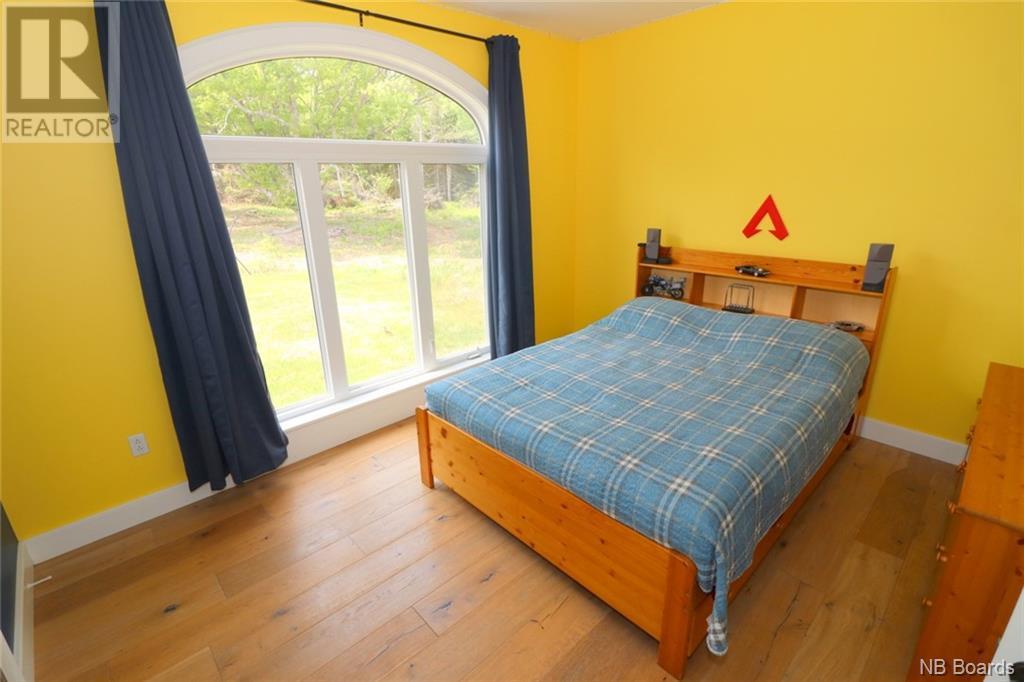55 Bayview Heights
New Brunswick E5G1C1
For saleFree Account Required 🔒
Join millions searching for homes on our platform.
- See more homes & sold history
- Instant access to photos & features
Overview
Bedroom
3
Bath
3
Year Built
2018
33.16
acres
Property Type
Single Family
Square Footage
2392 square feet
Annual Property Taxes
$5,997
Time on REALTOR.ca
606 days
Parking Type
Attached Garage, Garage, Heated Garage
Building Type
House
Property Description
SPECTACULAR GRAND MANAN ISLAND SECLUDED LOCATION - STATE OF THE ART CONSTRUCTION! This impressive, modern, energy efficient island home offers a mountain of next level features that the new owner will appreciate for years to come. The home is positioned on the hilltop of an over 33 acre parcel of woodland ensuring that you have control of what's around you and creating and maintaining your ocean view as you require. Some key features include, the heating system which is in floor hydronic from ground source geothermal, premium custom kitchen complete with soapstone island counter and soft close cabinetry, LED lighting and more, media room wired for surround sound and walls insulated for sound, roof is heavy gauge steel (thicker than standard), 9' ceilings not 7', premium engineered exterior siding, master bathroom; toilet is raised and elongated bowl, shower tile is specially imported by owner rectified and designed to look like petrified wood, shower floor is travertine pebble, shower fixtures (both adjustable spray/massage) are premium with output control/temperature control and flow control. Shower is designed with no glass or curtains to clean....ever, premium constant pressure system and submerged pump (gamechanger when using well water), ICF Foundation, basement and gge floors are insulated 4"" for Hydronic and passive solar. The list of features for this executive style home is so vast that interested parties can make contact for further details. Let's make this yours! (id:56270)
Property Details
Property ID
Price
Property Size
25693989
$ 1,099,000
33.16 acres
Year Built
Property Type
Property Status
2018
Single Family
Active
Address
Get permission to view the Map
Building
Interior Features
Basement
Partially finished, Full
Flooring
Tile, Wood
Building Features
Features
Treed, Sloping, Balcony/Deck/Patio
Heating & Cooling
Heating Type
Stove, Wood, Wood, Geo Thermal
Utilities
Water Source
Drilled Well, Well
Sewer
Septic System
Exterior Features
Exterior Finish
Wood siding
Measurements
Square Footage
2392 square feet
Mortgage Calculator
- Principal and Interest $ 2,412
- Property Taxes $2,412
- Homeowners' Insurance $2,412
Schedule a tour

Royal Lepage PRG Real Estate Brokerage
9300 Goreway Dr., Suite 201 Brampton, ON, L6P 4N1
Nearby Similar Homes
Get in touch
phone
+(84)4 1800 33555
G1 1UL, New York, USA
about us
Lorem ipsum dolor sit amet, consectetur adipisicing elit, sed do eiusmod tempor incididunt ut labore et dolore magna aliqua. Ut enim ad minim veniam
Company info
Newsletter
Get latest news & update
© 2019 – ReHomes. All rights reserved.
Carefully crafted by OpalThemes

