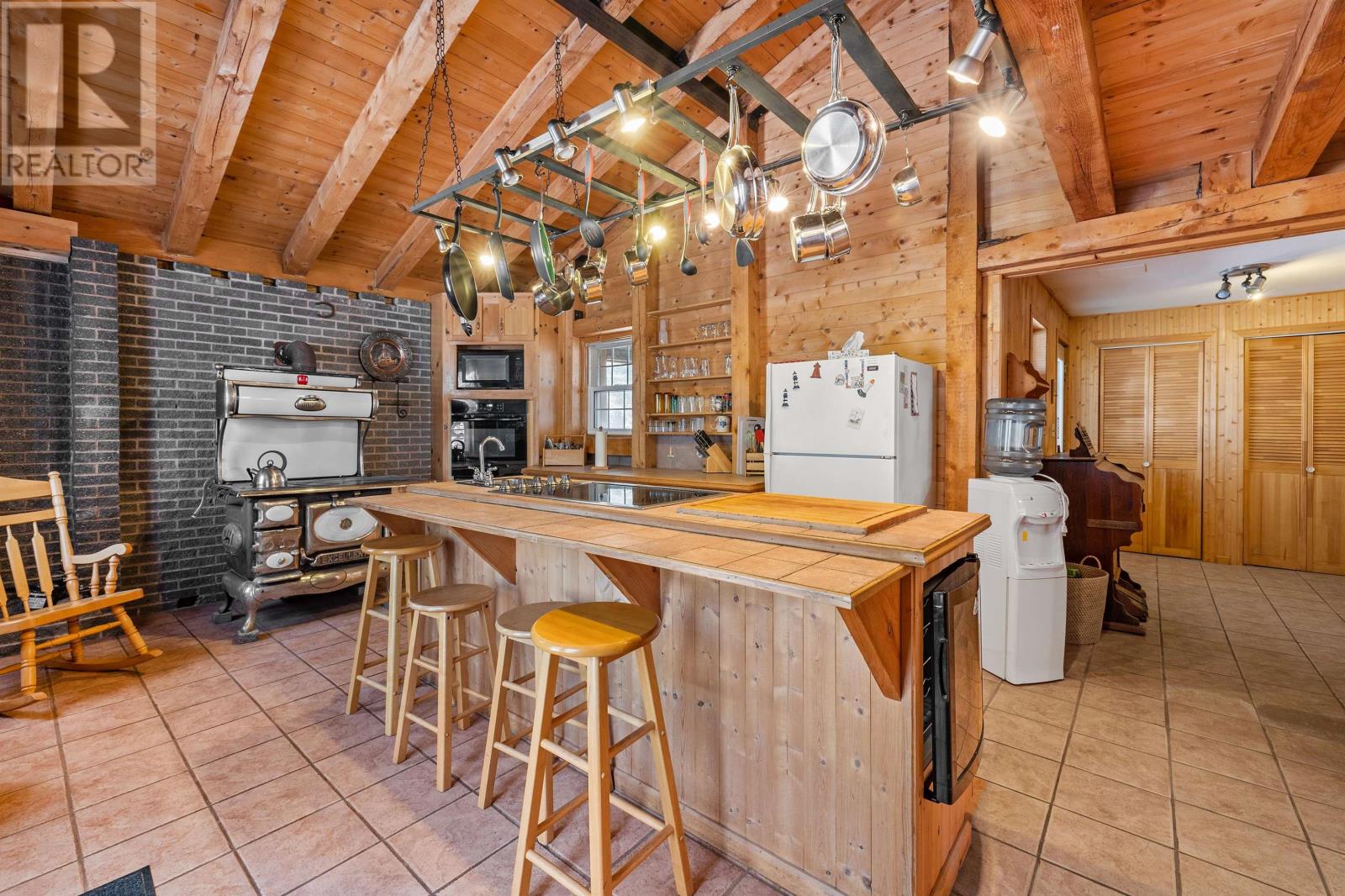122 Travalot Drive
Prince Edward Island C0B2B0
For saleFree Account Required 🔒
Join millions searching for homes on our platform.
- See more homes & sold history
- Instant access to photos & features
Overview
Bedroom
3
Bath
4
Year Built
1988
Property Type
Single Family
Title
Freehold
Neighbourhood
Kildare
Time on REALTOR.ca
610 days
Parking Type
Attached Garage, Gravel
Building Type
House
Property Description
Welcome to your very own piece of paradise, enjoy welcoming your guests to this oasis. This property could be a potential vacation rental for corporate retreats and visitors coming to the Island for their holidays. Picture yourself in this truly unique property which sits high above the red cliffs of Kildare Capes overlooking the breathtaking view of the Gulf of St. Lawrence. Located in Western PEI at 122 Travalot Drive, this incredible home provides ample space for outdoor lounging, dining and relaxation. The property is set back from the cliffs so there is a large front lawn for games and activities. This four story lighthouse has an observatory at the very top and a widows walk that overlooks the picturesque surroundings, allowing you to immerse yourself in the beauty of this waterfront property. The kitchen features a large center island with ample seating space and a separate prep kitchen known as a scullery. Whether you're a culinary enthusiast or simply enjoy preparing meals, this kitchen provides all the tools and space you need. The property boasts three comfortable bedrooms, each offering a peaceful haven to retreat to after a day of exploration or relaxation. Fall asleep to the sound of the ocean and wake feeling refreshed. Each bedroom has its own ensuite, plus there is one additional bathroom on the main floor. The property has a fully finished basement with lots of storage space. In addition, this property has solar panels, making it very energy efficient. For your outdoor entertainment, the property features a large outdoor fireplace, a screened in gazebo and a screened in pagoda. It is the perfect place to stargaze and take in the beautiful sunrises. Inside the property, you'll discover an indoor heated pool with adjacent hot tub. Additional entertainment includes a pool table, and a 15' screen with cinema audio system. Imagine cozying up on comfortable seating, watching movies being surrounded by panoramic vi (id:56270)
Property Details
Property ID
Price
25671684
$ 1,250,000
Year Built
Property Type
Property Status
1988
Single Family
Active
Address
Get permission to view the Map
Rooms
| Room Type | Level | Dimensions | |
|---|---|---|---|
| Kitchen | Main level | 20x14 feet 6.1x4.27 meters | |
| Living room | Main level | 12x20 feet 3.66x6.1 meters | |
| Bath (# pieces 1-6) | Main level | 18x18 feet 5.49x5.49 meters | |
| Other | Main level | 7x8 feet 2.13x2.44 meters | |
| Bedroom | Main level | 12x11 feet 3.66x3.35 meters | |
| Dining room | Main level | 12x8 feet 3.66x2.44 meters | |
| Great room | Main level | 21x10 feet 6.4x3.05 meters | |
| Bedroom | Second level | 15x15 feet 4.57x4.57 meters | |
| Bath (# pieces 1-6) | Second level | 9x9 feet 2.74x2.74 meters | |
| Bedroom | Second level | 20.5x11.5 feet 6.25x3.51 meters | |
| Bath (# pieces 1-6) | Second level | 7.5x9.5 feet 2.29x2.9 meters | |
| Other | Second level | 14.5x5 feet 4.42x1.52 meters | |
| Other | Main level | 54x32.5 Pool Room feet 54x32.5 Pool Room meters |
Building
Interior Features
Appliances
Washer, Refrigerator, Hot Tub, Stove, Dryer
Basement
Partially finished, Full
Flooring
Hardwood, Ceramic Tile
Building Features
Foundation Type
Poured Concrete
Heating & Cooling
Heating Type
Stove, Electric, Wood, Wall Mounted Heat Pump
Utilities
Water Source
Drilled Well
Sewer
Septic System
Exterior Features
Exterior Finish
Vinyl
Pool Type
Inground pool
Measurements
Land
View
Ocean view
Waterfront Features
Waterfront
Mortgage Calculator
- Principal and Interest $ 2,412
- Property Taxes $2,412
- Homeowners' Insurance $2,412
Schedule a tour

Royal Lepage PRG Real Estate Brokerage
9300 Goreway Dr., Suite 201 Brampton, ON, L6P 4N1
Nearby Similar Homes
Get in touch
phone
+(84)4 1800 33555
G1 1UL, New York, USA
about us
Lorem ipsum dolor sit amet, consectetur adipisicing elit, sed do eiusmod tempor incididunt ut labore et dolore magna aliqua. Ut enim ad minim veniam
Company info
Newsletter
Get latest news & update
© 2019 – ReHomes. All rights reserved.
Carefully crafted by OpalThemes


























