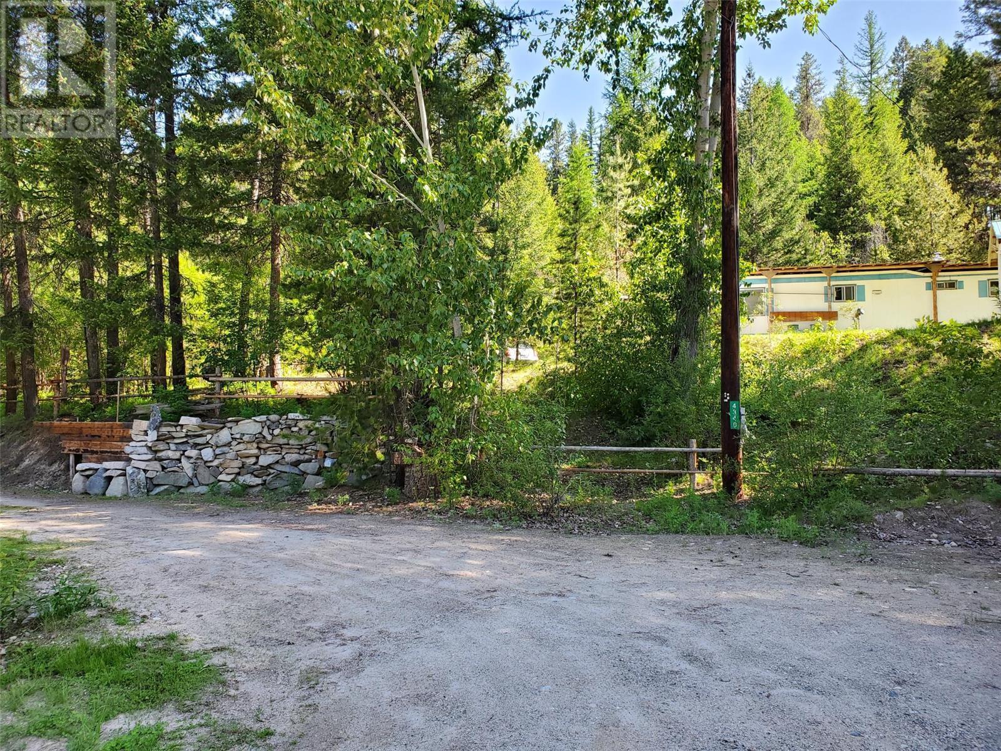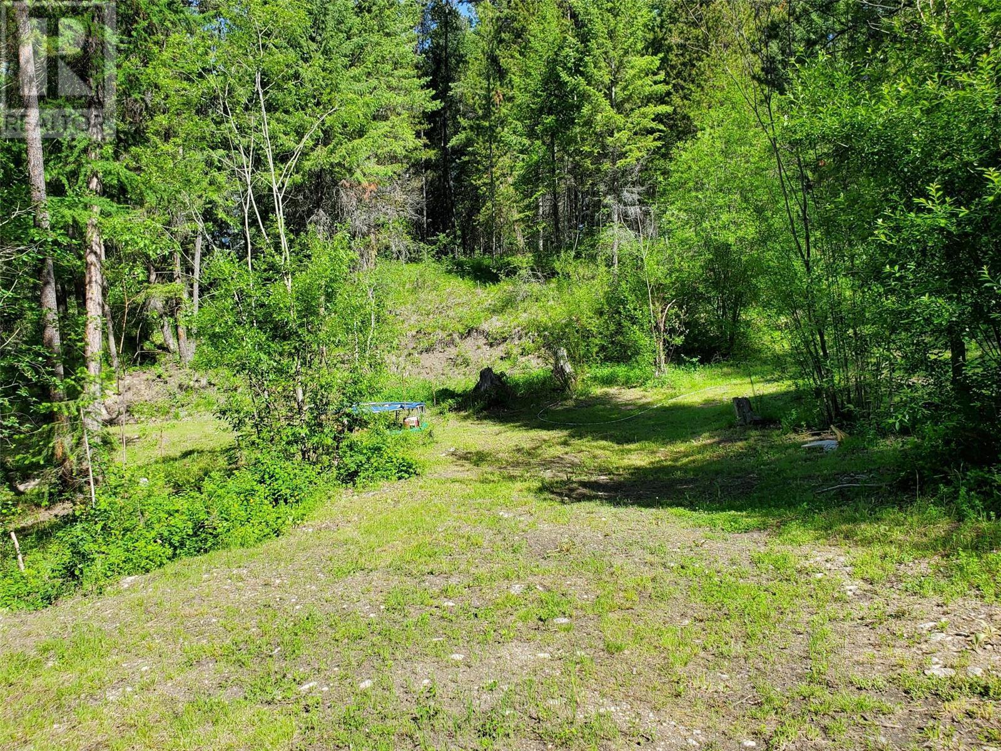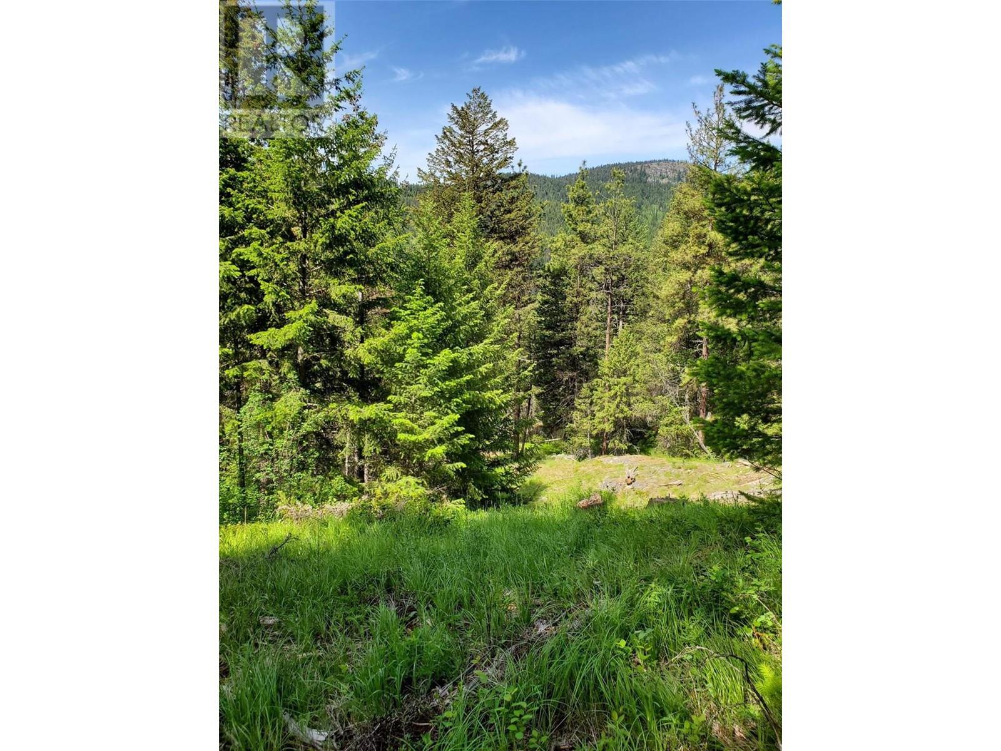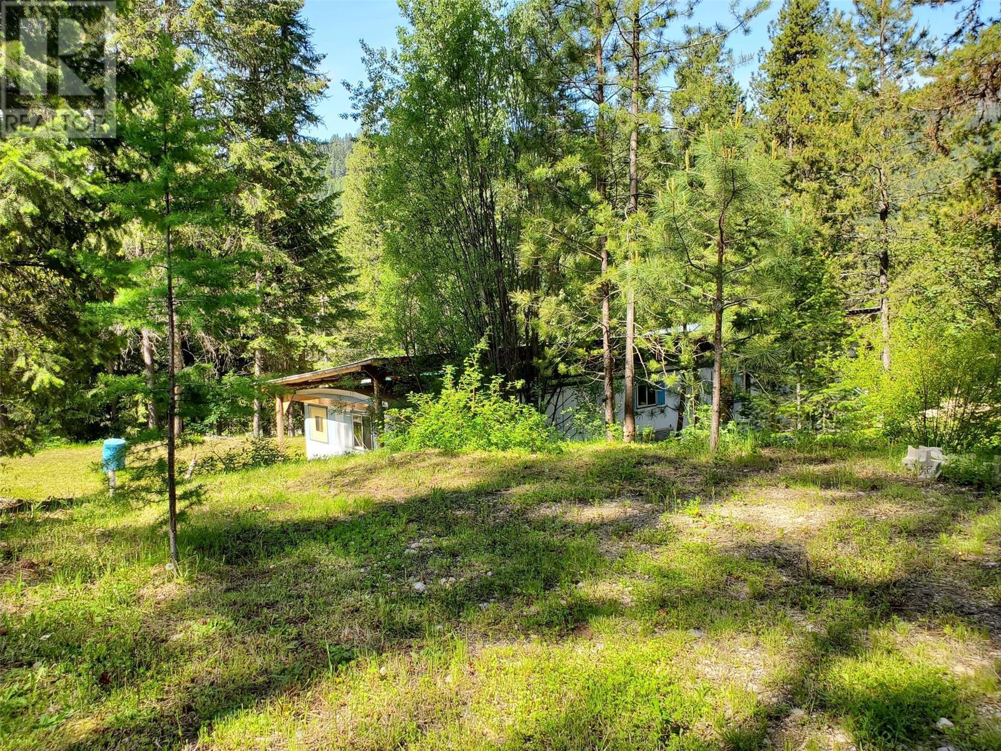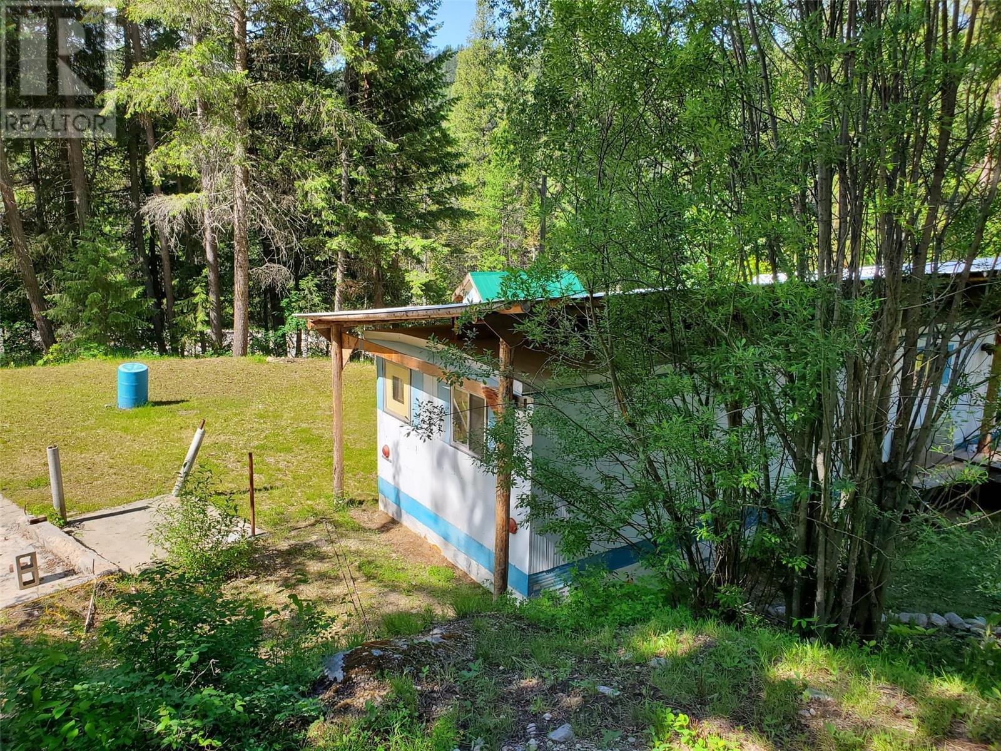4340 Highway 33 Highway
British Columbia V0H1A0
For saleFree Account Required 🔒
Join millions searching for homes on our platform.
- See more homes & sold history
- Instant access to photos & features
Overview
Bedroom
3
Bath
2
Year Built
1969
5.09
acres
Property Type
Single Family
Title
Freehold
Neighbourhood
Christian Valley / Westbridge
Square Footage
720 square feet
Storeys
1
Annual Property Taxes
$510
Time on REALTOR.ca
614 days
Building Type
House
Community Feature
Rural Setting
Property Description
Plan now and build later! Hunters, nature buffs, retirees! This 5 acres has location, location, location with a creek at the back! It shares a fence with crown land so you can go on adventures on your quad and explore the lake just up the forestry road. There is a cleared area for your dream home when you’re ready. The services are in & all ready to go. This 5-acre parcel is already to build a beautiful home on. There is a spick & span retro trailer to live in or camp in the meantime. The property is bordered by the forestry road to Tarus Lake and Tarus Creek in the back, complete with water license. If you want access to crown land and forever adventures, this is the place. There is 200-amp service for a shop as well as ample power to the trailer. The land has lots of hills and valleys so that gives lots of surface to explore. The land is minutes south on highway 33 from Beaverdell - and yes, people do commute from here. Come check it out! (id:56270)
Property Details
Property ID
Price
Property Size
25659321
$ 369,000
5.09 acres
Year Built
Property Type
Property Status
1969
Single Family
Active
Address
Get permission to view the Map
Rooms
| Room Type | Level | Dimensions | |
|---|---|---|---|
| 4pc Bathroom | Main level | 5'0'' x 5'0'' feet 5'0'' x 5'0'' meters | |
| 2pc Ensuite bath | Main level | 5'0'' x 5'0'' feet 5'0'' x 5'0'' meters | |
| Bedroom | Main level | 6'8'' x 10'0'' feet 6'8'' x 10'0'' meters | |
| Primary Bedroom | Main level | 11'0'' x 11'6'' feet 11'0'' x 11'6'' meters | |
| Bedroom | Main level | 6'8'' x 10'0'' feet 6'8'' x 10'0'' meters | |
| Kitchen | Main level | 11'0'' x 11'6'' feet 11'0'' x 11'6'' meters | |
| Living room | Main level | 15'0'' x 11'6'' feet 15'0'' x 11'6'' meters |
Building
Building Features
Features
Private setting, Treed
Utilities
Water Source
Well
Sewer
Septic tank
Exterior Features
Neighbourhood Features
Community Features
Rural Setting
Maintenance or Condo Information
Maintenance Fees
0 Monthly
Building Features
Pad Rental
Measurements
Square Footage
720 square feet
Land
Zoning Type
See Remarks
View
Mountain view, View (panoramic)
Waterfront Features
Waterfront on stream
Mortgage Calculator
- Principal and Interest $ 2,412
- Property Taxes $2,412
- Homeowners' Insurance $2,412
Schedule a tour

Royal Lepage PRG Real Estate Brokerage
9300 Goreway Dr., Suite 201 Brampton, ON, L6P 4N1
Nearby Similar Homes
Get in touch
phone
+(84)4 1800 33555
G1 1UL, New York, USA
about us
Lorem ipsum dolor sit amet, consectetur adipisicing elit, sed do eiusmod tempor incididunt ut labore et dolore magna aliqua. Ut enim ad minim veniam
Company info
Newsletter
Get latest news & update
© 2019 – ReHomes. All rights reserved.
Carefully crafted by OpalThemes

