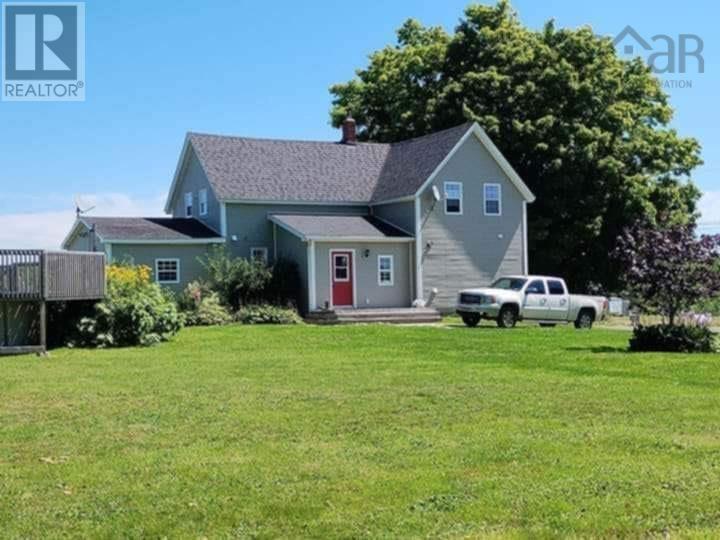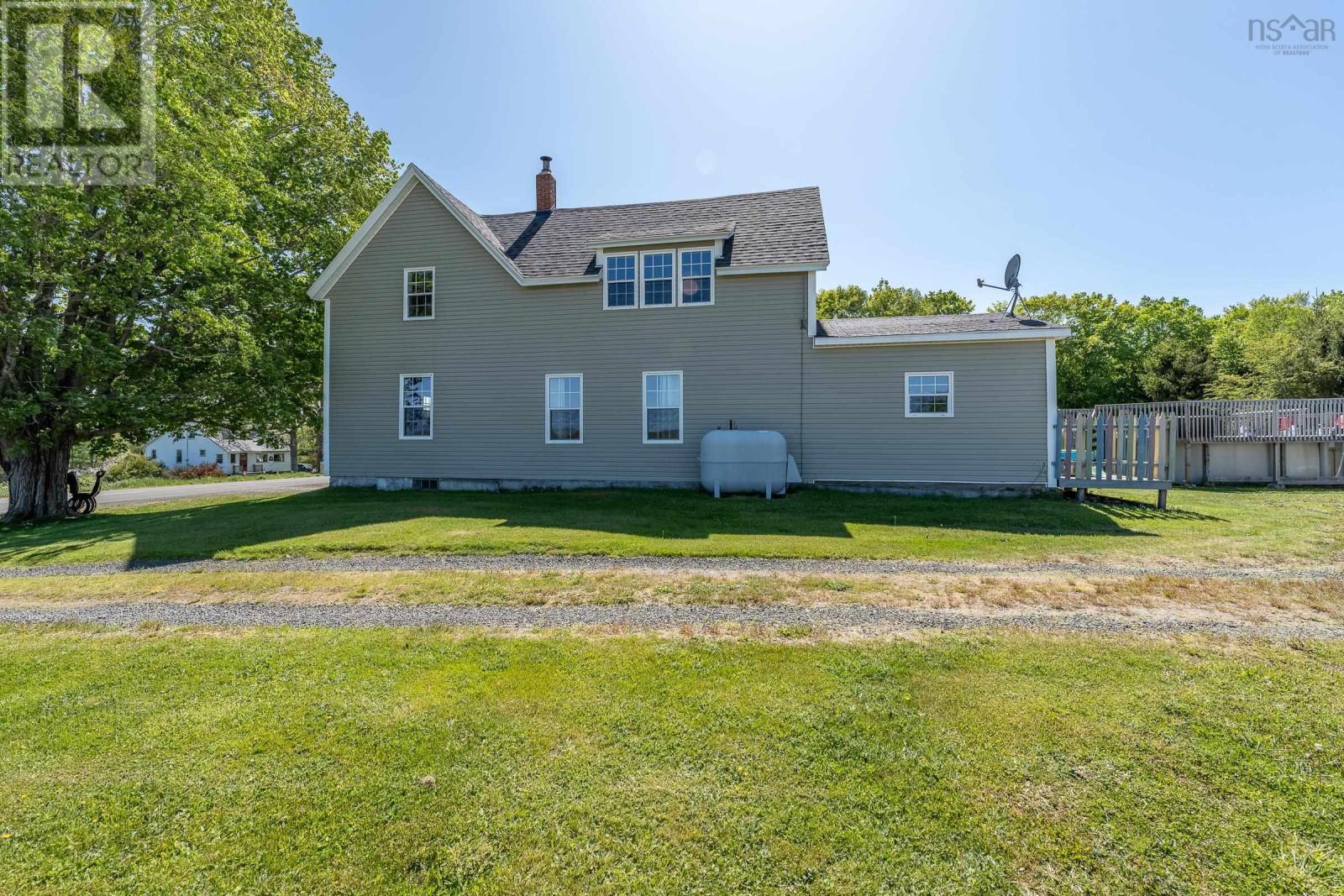901 Doucetteville Road
Nova Scotia B0W1H0
For saleFree Account Required 🔒
Join millions searching for homes on our platform.
- See more homes & sold history
- Instant access to photos & features
Overview
Bedroom
5
Bath
2
Year Built
1903
0.8448
acres
Property Type
Single Family
Title
Freehold
Neighbourhood
Doucetteville
Square Footage
2010 square feet
Storeys
2
Time on REALTOR.ca
616 days
Parking Type
Detached Garage, Garage, Gravel
Building Type
House
Community Feature
School Bus
Property Description
Welcome to 901 Doucetteville, located 20 minutes from the town of Digby. Sitting on almost an acre this lot is landscaped and designed to meet the needs of the entire family. This sunny spacious yard has a two car garage, a large swimming pool with a deck surrounding it, a play house and a playground as well as mature trees and shrubs. Inside this move in ready well maintained home a large porch with storage greets you, the open kitchen dining area with custom cabinets and countertops makes a great place to gather. Just off of the kitchen the living room and main floor bath and laundry. The main floor also offers a large bedroom with its own private deck. Upstairs 4 more bedrooms and an ensuite in the primary as well as two walk in closets. This house is must see and a pleasure to show. (id:56270)
Property Details
Property ID
Price
Property Size
25647048
$ 279,000
0.8448 acres
Year Built
Property Type
Property Status
1903
Single Family
Active
Address
Get permission to view the Map
Rooms
| Room Type | Level | Dimensions | |
|---|---|---|---|
| Porch | Main level | 8.9 x 11.6 feet 2.71x3.54 meters | |
| Eat in kitchen | Main level | 16. x19 feet 4.88x5.79 meters | |
| Living room | Main level | 18.5 x 14.4 feet 5.64x4.39 meters | |
| Bath (# pieces 1-6) | Main level | 9.10 x 5.4 + 3. x 4 feet 9.10 x 5.4 + 3. x 4 meters | |
| Laundry room | Main level | 5. x 7.4 feet 1.52x2.26 meters | |
| Bedroom | Main level | 16. x 13.5 feet 4.88x4.11 meters | |
| Primary Bedroom | Second level | 11.10 x 14.2 feet 3.38x4.33 meters | |
| Ensuite (# pieces 2-6) | Second level | 13.2 x 5.6 feet 4.02x1.71 meters | |
| Bedroom | Second level | 11.4 x 7.5 feet 3.47x2.29 meters | |
| Bedroom | Second level | 11.4 x 7.5 feet 3.47x2.29 meters | |
| Bedroom | Second level | 11.5 x 9.11 feet 3.51x2.78 meters |
Building
Interior Features
Appliances
Washer, Dryer - Electric, Refrigerator, Dishwasher, Oven, Cooktop
Basement
Unfinished, Partial
Flooring
Laminate, Vinyl
Building Features
Features
Level
Foundation Type
Stone
Utilities
Water Source
Dug Well
Sewer
Septic System
Exterior Features
Exterior Finish
Vinyl
Pool Type
Above ground pool
Neighbourhood Features
Community Features
School Bus
Measurements
Square Footage
2010 square feet
Mortgage Calculator
- Principal and Interest $ 2,412
- Property Taxes $2,412
- Homeowners' Insurance $2,412
Schedule a tour

Royal Lepage PRG Real Estate Brokerage
9300 Goreway Dr., Suite 201 Brampton, ON, L6P 4N1
Nearby Similar Homes
Get in touch
phone
+(84)4 1800 33555
G1 1UL, New York, USA
about us
Lorem ipsum dolor sit amet, consectetur adipisicing elit, sed do eiusmod tempor incididunt ut labore et dolore magna aliqua. Ut enim ad minim veniam
Company info
Newsletter
Get latest news & update
© 2019 – ReHomes. All rights reserved.
Carefully crafted by OpalThemes


























