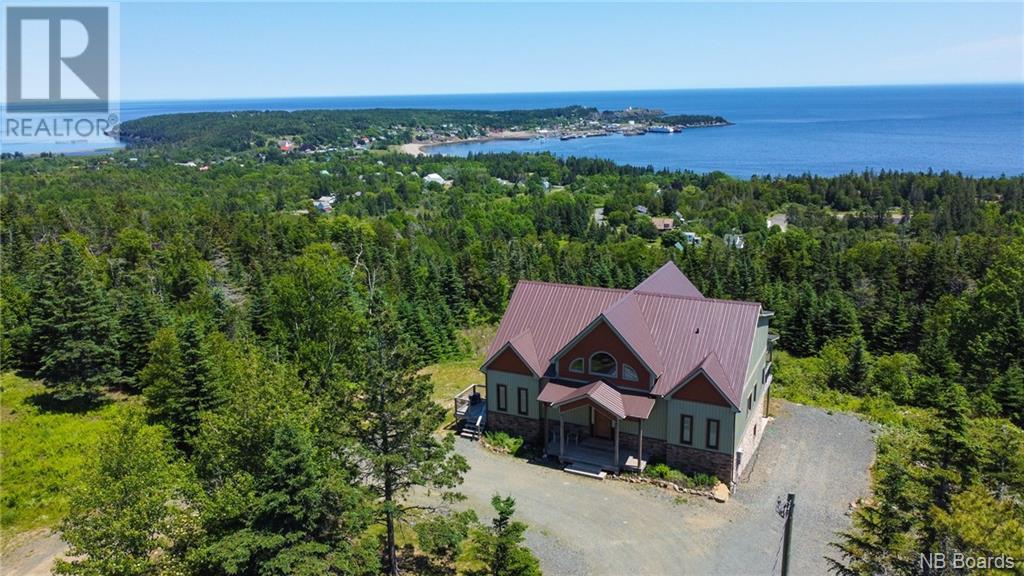60 Ohio Pond Road
New Brunswick E5G4B4
For saleFree Account Required 🔒
Join millions searching for homes on our platform.
- See more homes & sold history
- Instant access to photos & features
Overview
Bedroom
4
Bath
3
Year Built
2018
6.1
acres
Property Type
Single Family
Square Footage
2760 square feet
Annual Property Taxes
$6,823
Time on REALTOR.ca
617 days
Building Type
House
Property Description
SPECTACULAR HILLTOP ISLAND LOCATION - EXECUTIVE HOME! The owner of this magnificent island property has spared no time or expense creating a bespoke home that offers luxury and efficiency with many custom features. The sheer size of the open concept, grand living room, with its cathedral ceilings and the custom hardwood staircase, which is a favourite of the owner and his builder, is something to behold. The impressive wall of windows framing the panoramic views is breathtaking and the theme continues beyond the doors to the covered exterior deck with an observation gazebo area, perfect for gatherings. The home consists of 4 well sized bedrooms and 2 1/2 bathrooms with the magnificent master en-suite being a standout feature, with a double wide shower and premium soaking tub. The master suite also offers a large his and hers walk-in closet space beyond the bathroom and of course there are spectacular ocean views from the bedroom. The home is heated with a highly efficient, state of the art, hot water in-floor heating system on all levels, including the basement level. The insulation was a key factor for efficiency, with 4 inch thick, closed cell spray foam insulation utilized throughout and dense foam under the slab for exceptional efficiency. The list of features is extensive, for more details contact the agent. If youd like to call this dream home yours, call today and lets make this dream come true! Property taxes reflect non-primary residence. (id:56270)
Property Details
Property ID
Price
Property Size
25642159
$ 899,900
6.1 acres
Year Built
Property Type
Property Status
2018
Single Family
Active
Address
Get permission to view the Map
Building
Interior Features
Basement
Partially finished, Full
Flooring
Tile, Wood
Building Features
Features
Balcony/Deck/Patio
Foundation Type
Concrete
Heating & Cooling
Heating Type
Electric, See remarks, Hot Water
Utilities
Water Source
Drilled Well, Well
Sewer
Septic System
Exterior Features
Exterior Finish
Stone, Vinyl, Other
Measurements
Square Footage
2760 square feet
Mortgage Calculator
- Principal and Interest $ 2,412
- Property Taxes $2,412
- Homeowners' Insurance $2,412
Schedule a tour

Royal Lepage PRG Real Estate Brokerage
9300 Goreway Dr., Suite 201 Brampton, ON, L6P 4N1
Nearby Similar Homes
Get in touch
phone
+(84)4 1800 33555
G1 1UL, New York, USA
about us
Lorem ipsum dolor sit amet, consectetur adipisicing elit, sed do eiusmod tempor incididunt ut labore et dolore magna aliqua. Ut enim ad minim veniam
Company info
Newsletter
Get latest news & update
© 2019 – ReHomes. All rights reserved.
Carefully crafted by OpalThemes


























