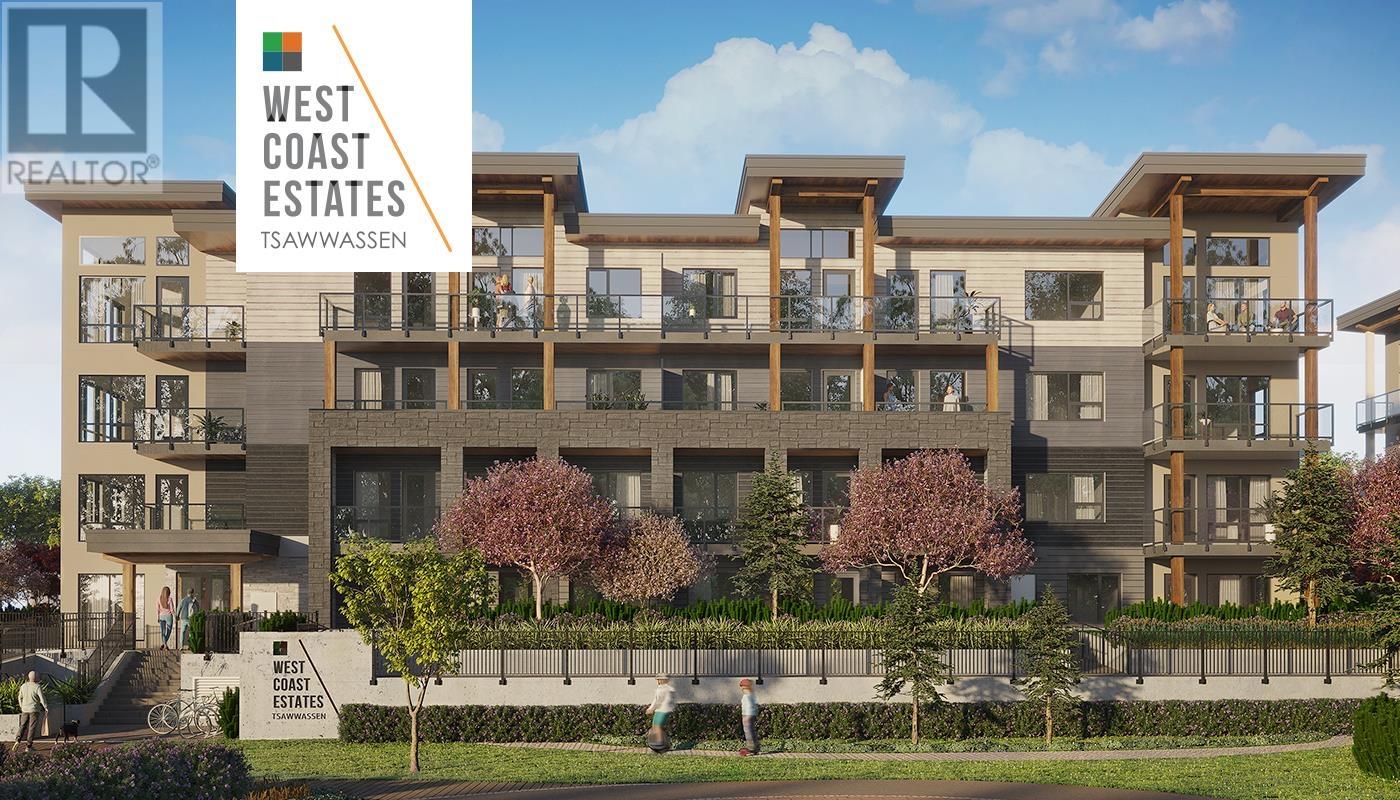207 1942 STARLING DRIVE
British Columbia V0V0V0
For saleFree Account Required 🔒
Join millions searching for homes on our platform.
- See more homes & sold history
- Instant access to photos & features
Overview
Bedroom
2
Bath
2
Year Built
2025
Property Type
Single Family
Title
Condo/Strata
Square Footage
786 square feet
Time on REALTOR.ca
627 days
Parking Type
Underground, Visitor Parking
Building Type
Apartment
Community Feature
Pets Allowed With Restrictions
Property Description
Welcome to the Condominium Collection at West Coast Estates in sunny Tsawwassen! This corner 2 bed + den, 2 bath home offer 786 sf of living space with bright open efficient floorplan. The interiors evoke a modern sensibility, bringing the outdoors in. Homes are bright, airy and peaceful. Large windows in this corner unit maximize the openness, connection and enjoyment of the outdoors. Kitchen features quartz counters, tiled backsplash, Whirlpool stainless appliances. Comes with 1 parking stall and upgraded bicycle storage space. Views of Mt Baker and North Shore mountains from the balcony. These contemporary condominiums are ideally positioned mere steps from the peaceful allure of the Pacific Ocean. Located in north Tsawwassen adjacent to the seaside boardwalk and Tsawwassen Mills Shopping Centre. Sales Centre is located at 2008 Osprey Dr, open Wed - Sun 11 - 4pm. Completion early 2025. Save $25K on 2 bdrm homes. Lunar New Year Promotion: Receive $25K off 2 bdrm, addl bike storage. Limited time promo (id:56270)
Property Details
Property ID
Price
Property Size
25610196
$ 639,900
0 square feet
Year Built
Property Type
Property Status
2025
Single Family
Active
Address
Get permission to view the Map
Building
Interior Features
Appliances
All
Basement
Partial, Unknown, Unknown
Building Features
Features
Central location, Elevator
Heating & Cooling
Heating Type
Baseboard heaters, Electric
Neighbourhood Features
Community Features
Pets Allowed With Restrictions
Maintenance or Condo Information
Maintenance Fees
454.3 Monthly
Mortgage Calculator
- Principal and Interest $ 2,412
- Property Taxes $2,412
- Homeowners' Insurance $2,412
Schedule a tour

Royal Lepage PRG Real Estate Brokerage
9300 Goreway Dr., Suite 201 Brampton, ON, L6P 4N1
Nearby Similar Homes
Get in touch
phone
+(84)4 1800 33555
G1 1UL, New York, USA
about us
Lorem ipsum dolor sit amet, consectetur adipisicing elit, sed do eiusmod tempor incididunt ut labore et dolore magna aliqua. Ut enim ad minim veniam
Company info
Newsletter
Get latest news & update
© 2019 – ReHomes. All rights reserved.
Carefully crafted by OpalThemes


























