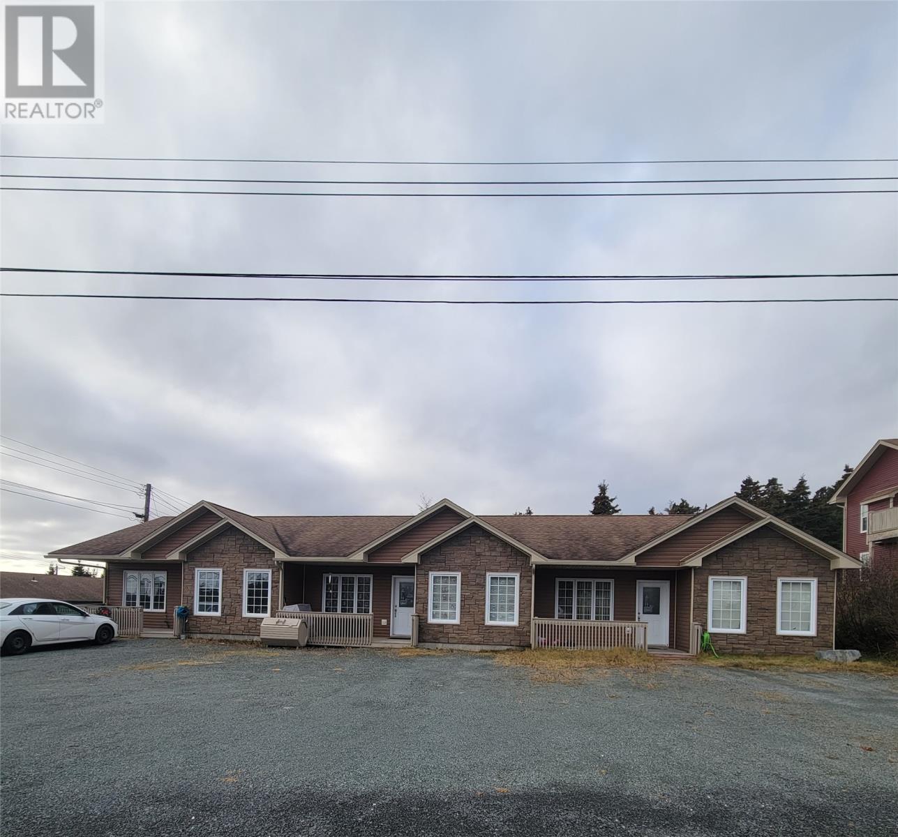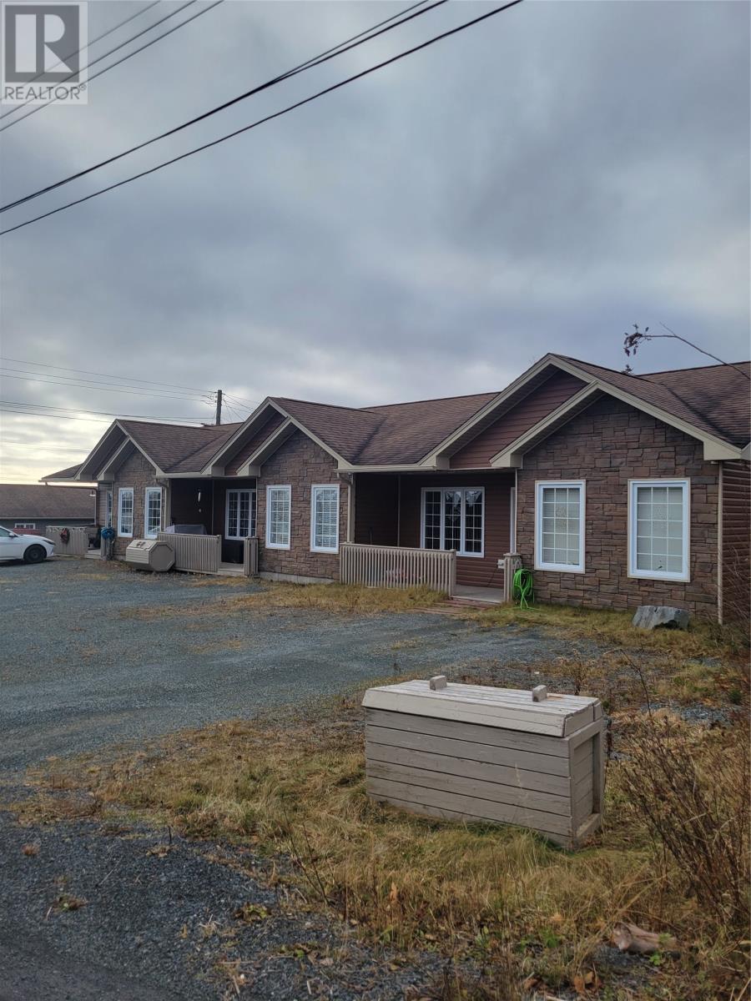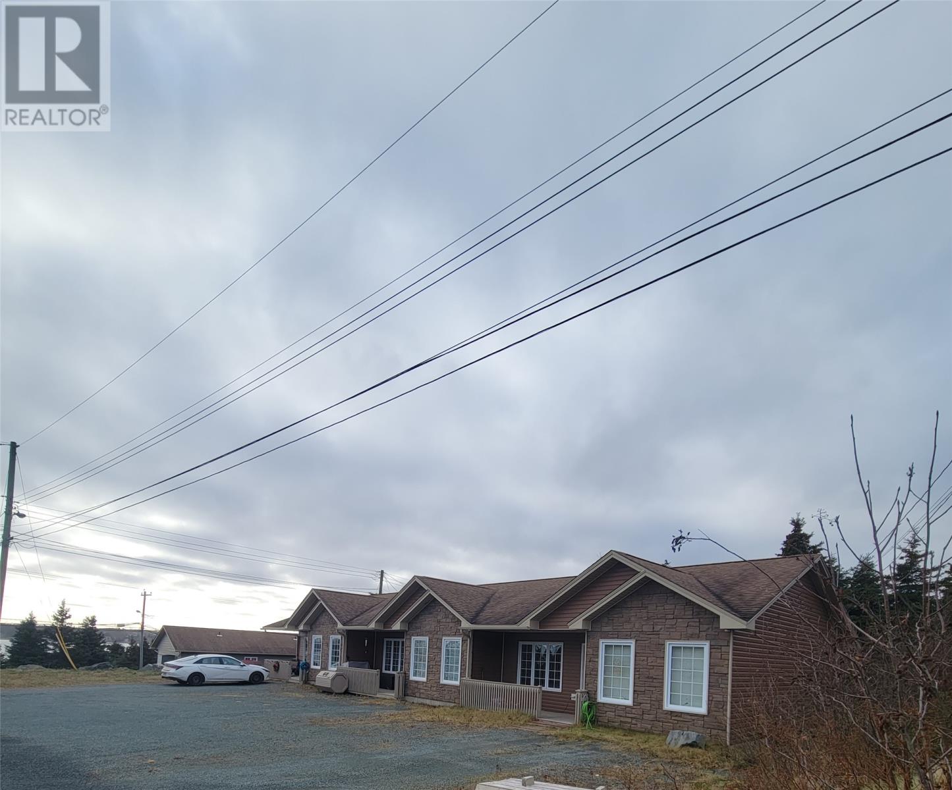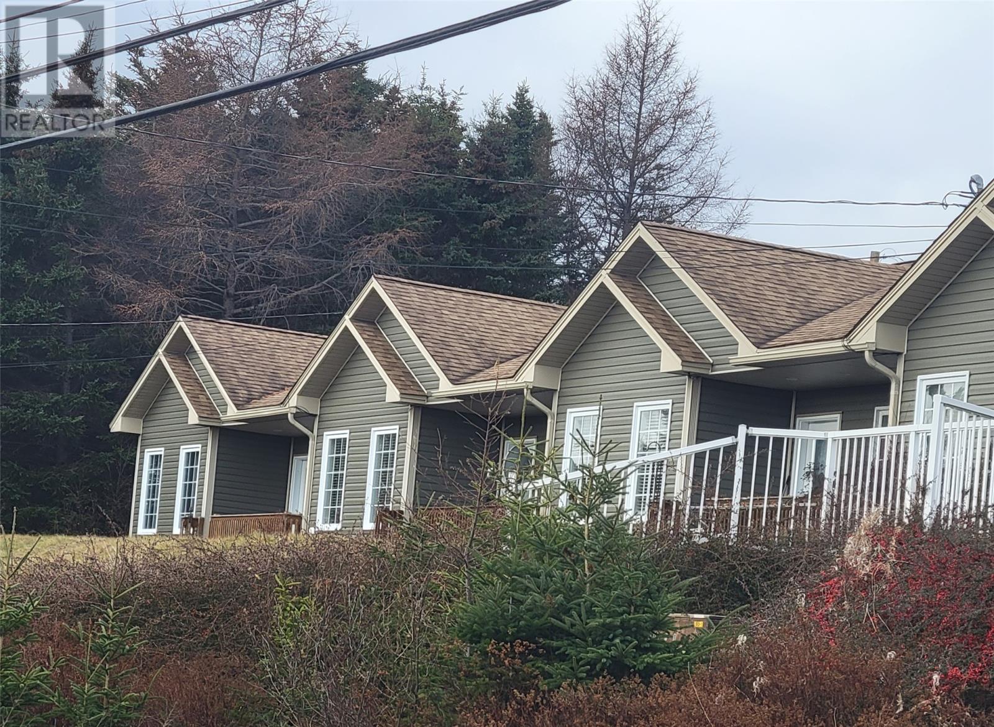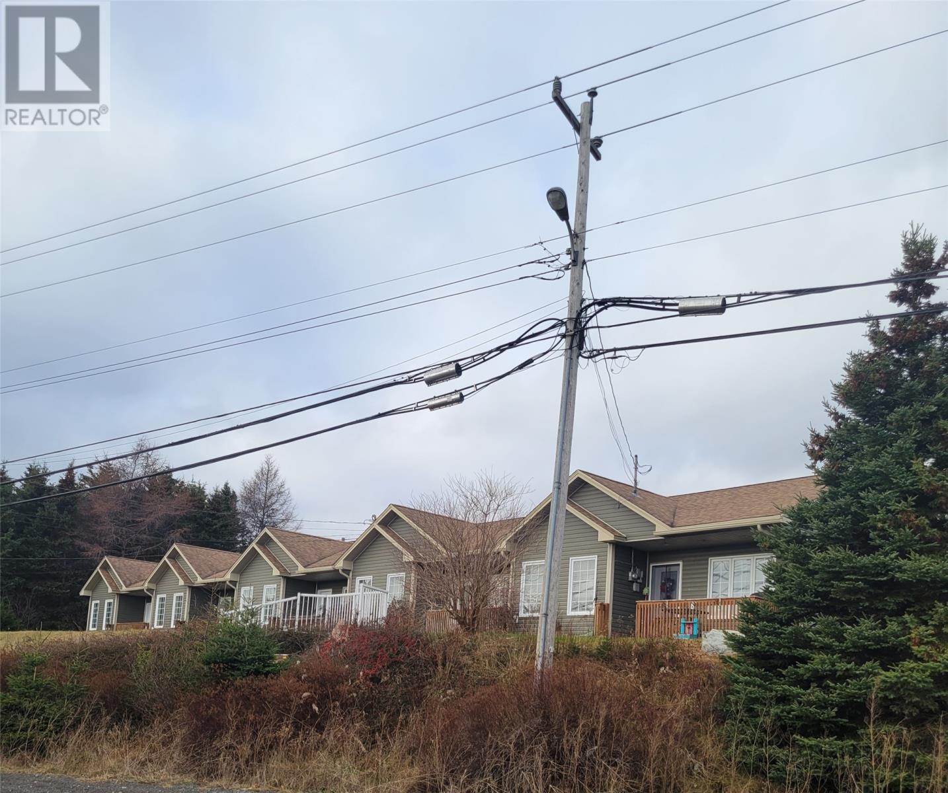1 Whalefinn Drive
Newfoundland & Labrador A0A3X0
For saleFree Account Required 🔒
Join millions searching for homes on our platform.
- See more homes & sold history
- Instant access to photos & features
Overview
Bedroom
16
Bath
8
Year Built
2011
Property Type
Single Family
Title
Freehold
Square Footage
800 square feet
Storeys
1
Annual Property Taxes
$3,600
Time on REALTOR.ca
627 days
Building Type
House
Property Description
ATTENTION INVESTORS!! Welcome to the enviable Whalefinn Estates! Located in the heart of Spaniards Bay, with a stunning Ocean View, lies this fabulous Adult Living area that consists of 2 Modern buildings. The first building possesses 5 Units and the second building possesses 3 Units. Each Unit is approx, 800 sq ft in total. They each include fridge, stove, washer and dryer. One Unit includes a dishwasher, as well. Each Unit enjoys their own private front and back patio. Just wonderful to relax on your outdoor Patio set and have a BBQ, while watching the sunset over the Ocean. Walking through each Unit, you will find an open-concept living room, dining and Kitchen, with an array of natural lighting. A great place for entertaining! There are 2 spacious bedrooms, a full bath and laundry. Each Unit is Wheelchair accessible with 3 ft doorways, firewall to the roof, 20 inch thick soundproofing, Venmar system and hot water tank, with 120 amp panel. All Units are currently Tenant Occupied and have been for the past 12 years! These 2 buildings are being sold as a package deal! This is an incredible Investment Opportunity and a Must Sea! Take the Leap and Become your very own Entrepreneur! You won't be disappointed! This property is NOT HST applicable! What a deal!! (id:56270)
Property Details
Property ID
Price
Property Size
25606870
$ 980,000
22569.77 SQ FT
Year Built
Property Type
Property Status
2011
Single Family
Active
Address
Get permission to view the Map
Rooms
| Room Type | Level | Dimensions | |
|---|---|---|---|
| Bedroom | Main level | 10 X 11 feet 10 X 11 meters | |
| Bedroom | Main level | 10 X 11 feet 10 X 11 meters | |
| Bath (# pieces 1-6) | Main level | 5 X 8 feet 5 X 8 meters | |
| Living room | Main level | 15 X 18 feet 15 X 18 meters | |
| Kitchen | Main level | 11 X 12 feet 11 X 12 meters |
Building
Interior Features
Appliances
Washer, Refrigerator, Stove, Dryer
Flooring
Laminate, Ceramic Tile
Building Features
Foundation Type
Concrete Slab
Architecture Style
Bungalow
Heating & Cooling
Heating Type
Baseboard heaters, Electric
Cooling Type
Air exchanger
Utilities
Water Source
Municipal water
Sewer
Municipal sewage system
Exterior Features
Exterior Finish
Stone, Vinyl siding
Measurements
Square Footage
800 square feet
Land
View
Ocean view, View
Mortgage Calculator
- Principal and Interest $ 2,412
- Property Taxes $2,412
- Homeowners' Insurance $2,412
Schedule a tour

Royal Lepage PRG Real Estate Brokerage
9300 Goreway Dr., Suite 201 Brampton, ON, L6P 4N1
Nearby Similar Homes
Get in touch
phone
+(84)4 1800 33555
G1 1UL, New York, USA
about us
Lorem ipsum dolor sit amet, consectetur adipisicing elit, sed do eiusmod tempor incididunt ut labore et dolore magna aliqua. Ut enim ad minim veniam
Company info
Newsletter
Get latest news & update
© 2019 – ReHomes. All rights reserved.
Carefully crafted by OpalThemes

