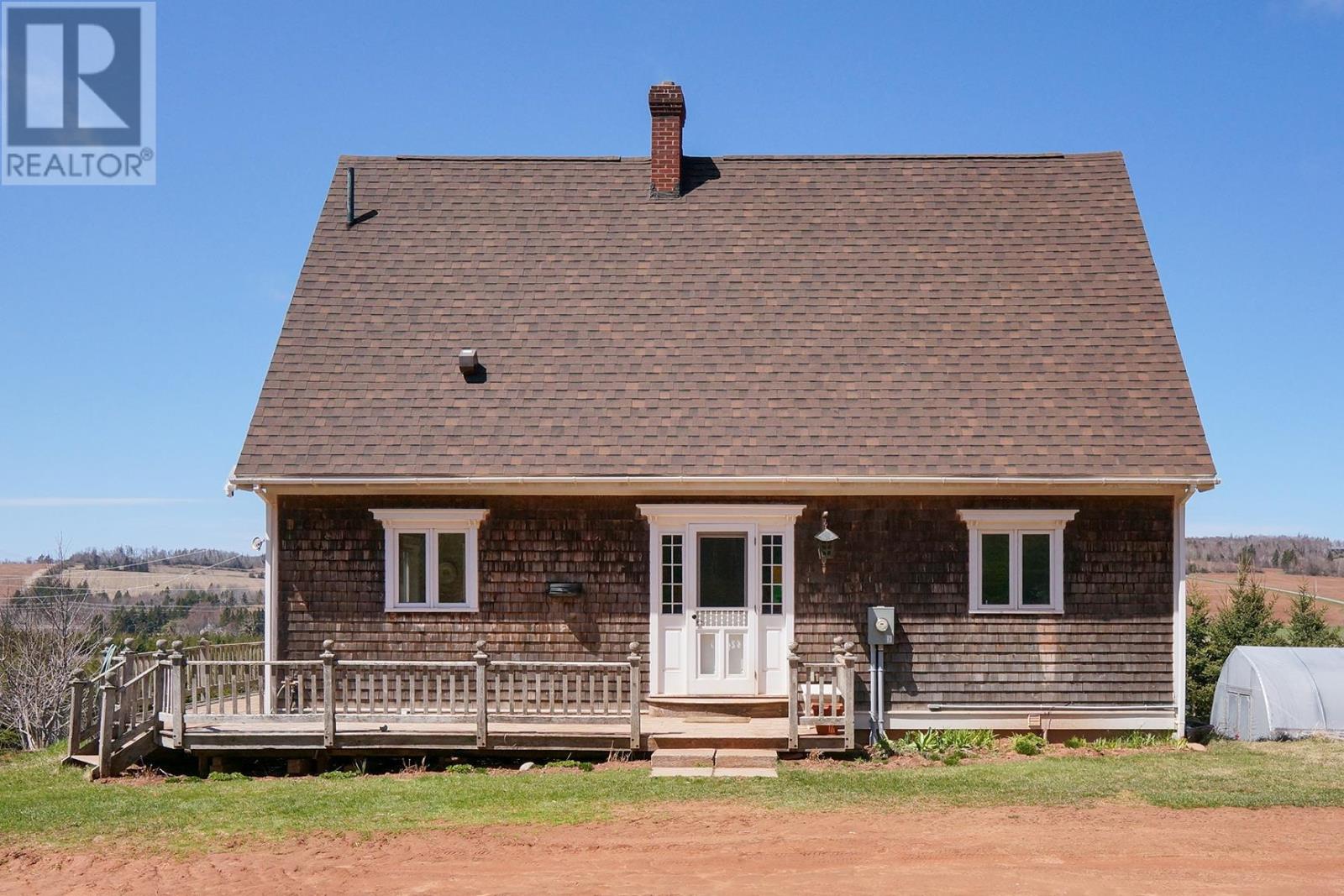2765 New Glasgow Road
Prince Edward Island C0A1N0
For saleFree Account Required 🔒
Join millions searching for homes on our platform.
- See more homes & sold history
- Instant access to photos & features
Overview
Bedroom
3
Bath
3
Year Built
2001
19
acres
Property Type
Single Family
Title
Freehold
Neighbourhood
New Glasgow
Storeys
2
Time on REALTOR.ca
637 days
Parking Type
Detached Garage, Gravel
Building Type
House
Community Feature
School Bus
Property Description
Unique Waterfront Property Opportunity Available! Own a sustainable living and hobby farm, located on 19 acres of regenerating farmland along the river Clyde. The land features an established organic garden, orchard, perennial fruit crops, a greenhouse, and piped-in irrigation lines, allowing for easy cultivation of crops. There is also a bubbling brook and a diverse emerging forest with a wildflower meadow that provides connections to nature and privacy. The property boasts a 3-storey owner-built Victorian-style house, which was recently upgraded with a new roof, wood stove, and heat pump. The house features in-floor heating on two levels, maple hardwood floors, custom cabinetry, and detailed trim work inside and outside. It has a wrap-around deck with stunning sunset views over the river, and large windows provide incredible views from every room. The house has 3 bedrooms, 2.5 baths, and a walk-out basement with an in-law suite. There is also a lined brick chimney, poured foundation, and ample built-in storage space. A 3-story workshop, which is 70% complete, provides a large bright workspace and a garden suite. The workshop has a hardwood floor on the main level and the 2nd story, with an unfinished walk-out basement and a cinder block root cellar. It also has a lined brick chimney for a wood stove hookup, cedar shingles, and a poured foundation. The property is located in a charming neighbourhood, minutes from the village of Rustico, Cavendish beaches, and attractions. The neighbourhood features public gardens, a butterfly house, seasonal restaurants, a golf course, hiking trails, and rolling hills. It is conveniently located 20 minutes from Charlottetown and Summerside, making it an ideal location between the Island's two cities. The town of Rustico is just a 5-minute drive away, where you can get all the basics and fresh seafood, and Gallants Clover farm, a local gem for fresh goods, is also just 5 minutes away. (id:56270)
Property Details
Property ID
Price
Property Size
25562773
$ 900,000
19 acres
Year Built
Property Type
Property Status
2001
Single Family
Active
Address
Get permission to view the Map
Rooms
| Room Type | Level | Dimensions | |
|---|---|---|---|
| Foyer | Main level | [Entry] 8.31 x 7.64 feet [Entry] 8.31 x 7.64 meters | |
| Kitchen | Main level | 13.68 x 18.85 feet 4.17x5.75 meters | |
| Dining room | Main level | 15.68 x 10.14 feet 4.78x3.09 meters | |
| Living room | Main level | 14.06 x 17 feet 4.29x5.18 meters | |
| Laundry / Bath | Main level | [1/2 bath] 10.78 x 8.42 feet [1/2 bath] 10.78 x 8.42 meters | |
| Bedroom | Second level | 16.47 x 11.24 feet 5.02x3.43 meters | |
| Bedroom | Second level | 11.40 x 13.19 feet 3.47x4.02 meters | |
| Bath (# pieces 1-6) | Second level | 13.15 x 8.41 feet 4.01x2.56 meters | |
| Kitchen | Lower level | [Kit/LivRm Suite]15.06 x 18.41 feet [Kit/LivRm Suite]15.06 x 18.41 meters | |
| Bath (# pieces 1-6) | Lower level | combined feet combined meters | |
| Bath (# pieces 1-6) | Lower level | 6.37 x 5.91 feet 1.94x1.8 meters | |
| Bedroom | Lower level | 16.73 x 13.17 feet 5.1x4.01 meters | |
| Recreational, Games room | Lower level | 15.04 x 14.74 feet 4.58x4.49 meters |
Building
Interior Features
Appliances
Washer, Refrigerator, Cooktop - Propane, Oven - Propane, Dishwasher, Stove, Dryer
Basement
Finished, Full, Walk out
Flooring
Hardwood, Laminate, Ceramic Tile
Building Features
Features
Treed, Wooded area, Sloping
Foundation Type
Poured Concrete
Fire Protection
Woodstove
Heating & Cooling
Heating Type
Stove, In Floor Heating, Electric, Wood, Wall Mounted Heat Pump
Utilities
Water Source
Drilled Well
Sewer
Septic System
Exterior Features
Exterior Finish
Wood shingles
Neighbourhood Features
Community Features
School Bus
Measurements
Mortgage Calculator
- Principal and Interest $ 2,412
- Property Taxes $2,412
- Homeowners' Insurance $2,412
Schedule a tour

Royal Lepage PRG Real Estate Brokerage
9300 Goreway Dr., Suite 201 Brampton, ON, L6P 4N1
Nearby Similar Homes
Get in touch
phone
+(84)4 1800 33555
G1 1UL, New York, USA
about us
Lorem ipsum dolor sit amet, consectetur adipisicing elit, sed do eiusmod tempor incididunt ut labore et dolore magna aliqua. Ut enim ad minim veniam
Company info
Newsletter
Get latest news & update
© 2019 – ReHomes. All rights reserved.
Carefully crafted by OpalThemes


























