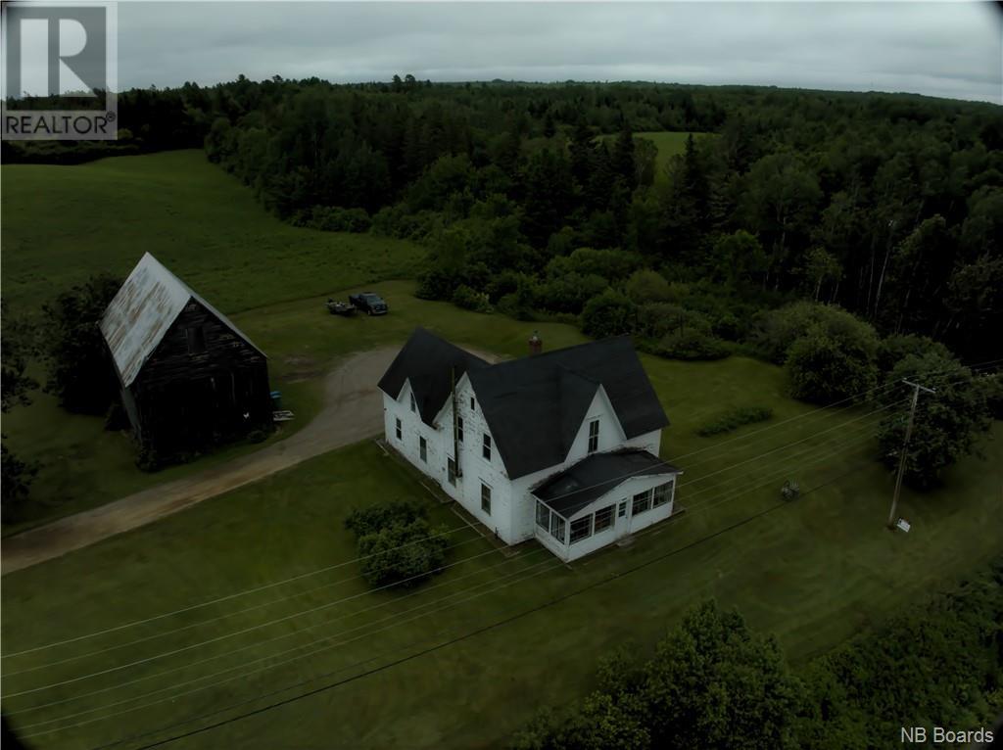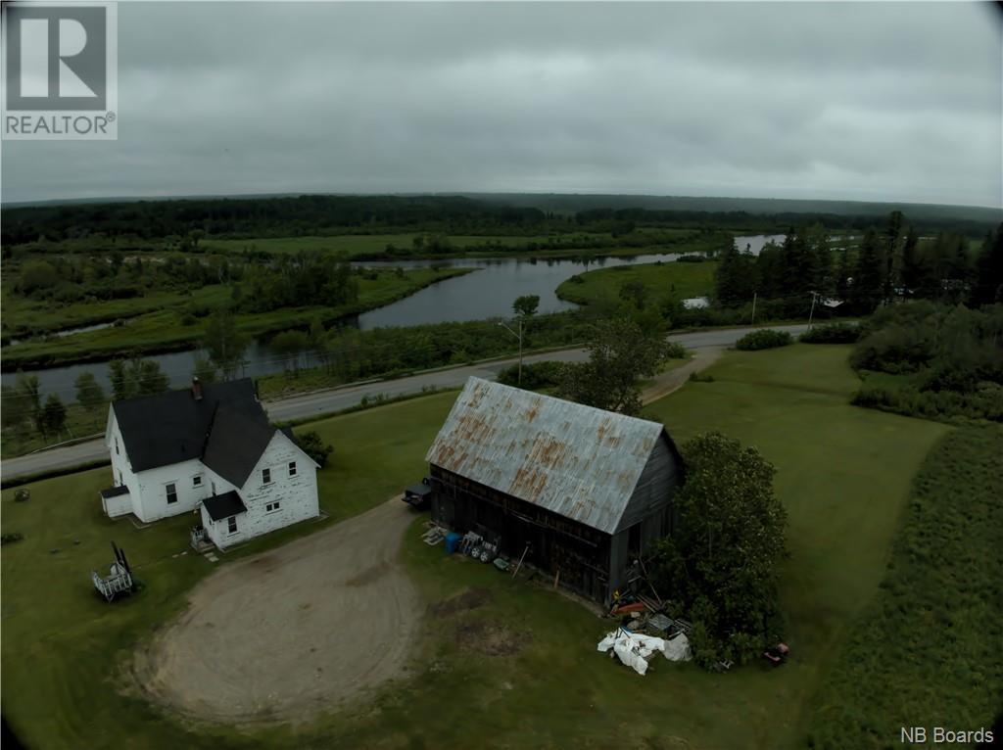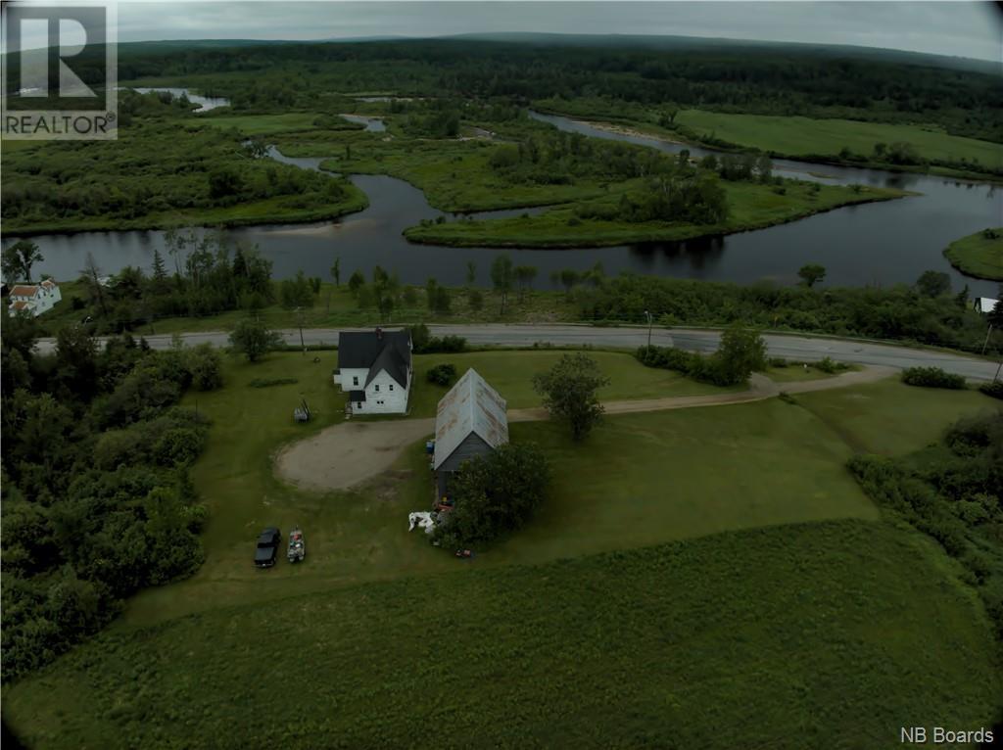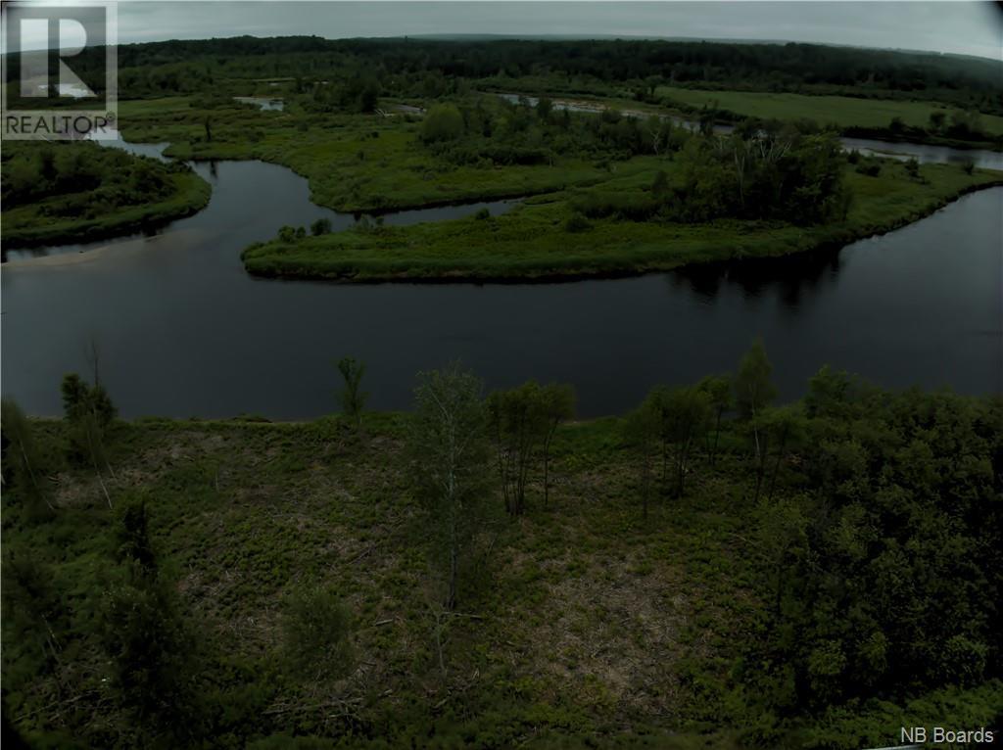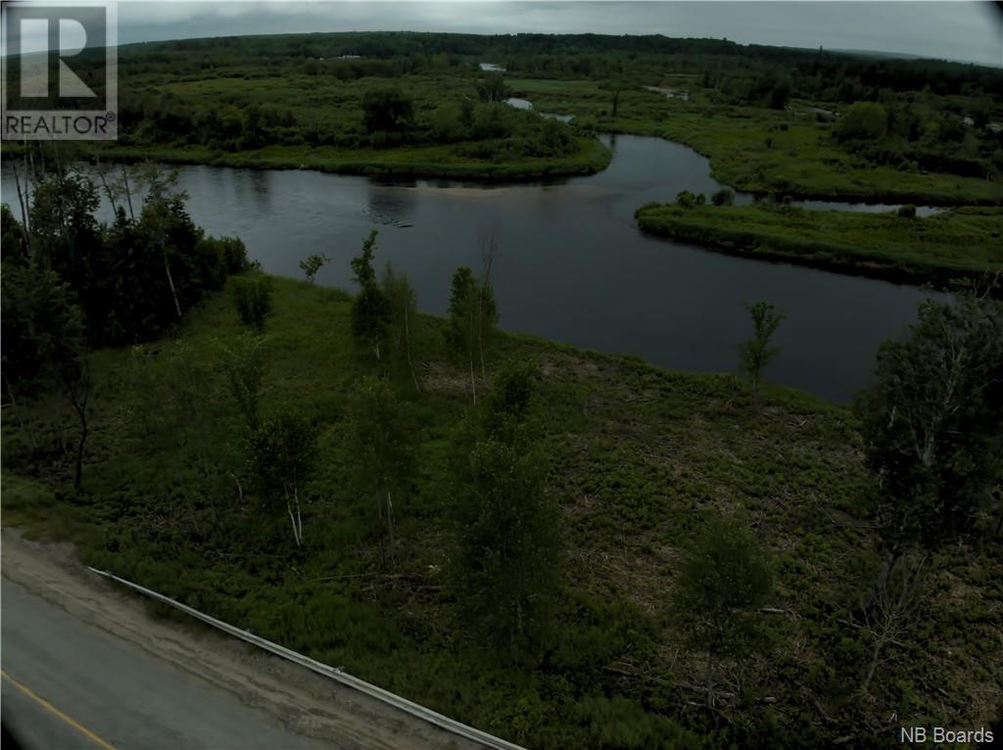380 Northwest Road
New Brunswick E9E1L3
For saleFree Account Required 🔒
Join millions searching for homes on our platform.
- See more homes & sold history
- Instant access to photos & features
Overview
Bedroom
5
Bath
1
Year Built
1925
130.19
acres
Property Type
Single Family
Square Footage
2234 square feet
Annual Property Taxes
$1,127
Time on REALTOR.ca
673 days
Building Type
House
Property Description
Step inside this century-old home, located on 130 acres at 380 Northwest Road, and be greeted by the timeless charm and original craftsmanship that this home exudes. With 5 bedrooms spanning across 3 levels, there is ample space for family and guests to relax and unwind. The century-old character adds a unique touch, creating an inviting atmosphere that resonates with warmth and comfort. Indulge in the scenic beauty from the spacious 3-season sun porch, providing panoramic views of the river. Witness nature's ever-changing canvas unfold before your eyes, immersing you in a tranquil retreat that soothes the soul. Off the front field, there is approx. 900ft of water frontage of the most northern tidal salmon pool of the Northwest Miramichi River a perfect spot to launch a boat. Another approx. 2000ft of river frontage is located on the peninsula adjacent Scott's Rapids yours to enjoy. A serene brook flows through the property, enhancing the tranquility of the surroundings, and natural spring on the property bringing a water supply in the kitchen that has been running continuously for 100 years that is purely the best drinking water you'll ever taste. Surrounding the property is approx. 100 acres of untouched natural woodlands, ready to be harvested, and approx.. 20 acres of 3 cleared farmers fields great for growing hay or varieties of produce. This property offers an ideal homestead retreat or amazing entrepreneurial opportunity - contact today to make it yours! (id:56270)
Property Details
Property ID
Price
Property Size
25429155
$ 289,999
130.19 acres
Year Built
Property Type
Property Status
1925
Single Family
Active
Address
Get permission to view the Map
Rooms
| Room Type | Level | Dimensions | |
|---|---|---|---|
| Bedroom | Second level | 10'11'' x 11'4'' feet 10'11'' x 11'4'' meters | |
| Bedroom | Second level | 10'10'' x 12'4'' feet 10'10'' x 12'4'' meters | |
| Bedroom | Second level | 10'10'' x 12'5'' feet 10'10'' x 12'5'' meters | |
| Bedroom | Second level | 10'11'' x 11'4'' feet 10'11'' x 11'4'' meters | |
| Bedroom | Main level | 14'2'' x 11'5'' feet 14'2'' x 11'5'' meters | |
| Laundry room | Main level | 11'4'' x 7'10'' feet 11'4'' x 7'10'' meters | |
| Bath (# pieces 1-6) | Main level | 7'3'' x 3'6'' feet 7'3'' x 3'6'' meters | |
| Living room | Main level | 12'0'' x 4'11'' feet 12'0'' x 4'11'' meters | |
| Office | Main level | 9'8'' x 13'2'' feet 9'8'' x 13'2'' meters | |
| Dining room | Main level | 16'9'' x 8'3'' feet 16'9'' x 8'3'' meters | |
| Kitchen | Main level | 17'2'' x 11'10'' feet 17'2'' x 11'10'' meters |
Building
Interior Features
Basement
Crawl space
Building Features
Features
Treed
Foundation Type
Stone, Block
Architecture Style
3 Level
Heating & Cooling
Heating Type
Stove, Wood, Wood
Utilities
Water Source
Well
Sewer
Septic System
Exterior Features
Exterior Finish
Wood
Measurements
Square Footage
2234 square feet
Mortgage Calculator
- Principal and Interest $ 2,412
- Property Taxes $2,412
- Homeowners' Insurance $2,412
Schedule a tour

Royal Lepage PRG Real Estate Brokerage
9300 Goreway Dr., Suite 201 Brampton, ON, L6P 4N1
Nearby Similar Homes
Get in touch
phone
+(84)4 1800 33555
G1 1UL, New York, USA
about us
Lorem ipsum dolor sit amet, consectetur adipisicing elit, sed do eiusmod tempor incididunt ut labore et dolore magna aliqua. Ut enim ad minim veniam
Company info
Newsletter
Get latest news & update
© 2019 – ReHomes. All rights reserved.
Carefully crafted by OpalThemes

