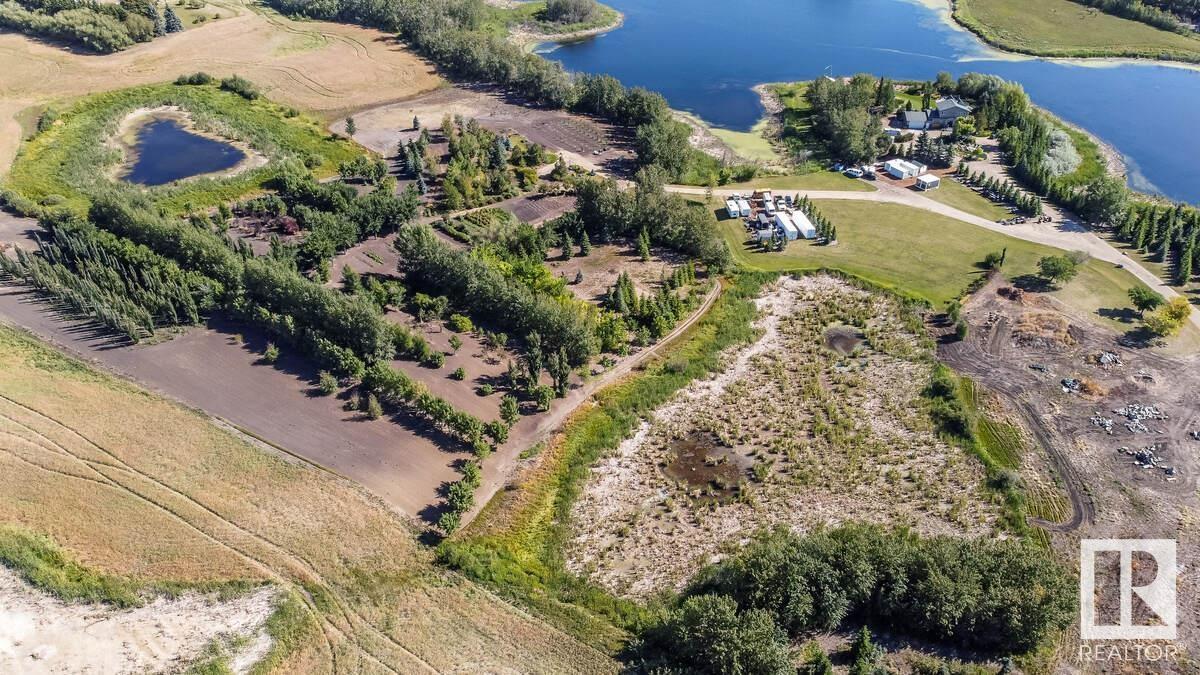1730 ELLERSLIE RD SW
Alberta T6X1A7
For saleFree Account Required 🔒
Join millions searching for homes on our platform.
- See more homes & sold history
- Instant access to photos & features
Overview
Bedroom
4
Bath
3
Year Built
1999
401.29
square meters
Property Type
Single Family
Title
Freehold
Neighbourhood
Alces
Square Footage
202.53 square meters
Storeys
2
Time on REALTOR.ca
682 days
Parking Type
Attached Garage, RV, Oversize, Heated Garage
Building Type
House
Community Feature
Lake Privileges
Property Description
For more information, please click on View Listing on Realtor Website. 27 acre Waterfront development property within finalized Alces NSP. Development is in progress on neighboring properties. Attached images display useable area based off NSP and NDR according to city of Edmonton NSP as well as survey of useable land. Purchaser/Developer will be responsible for providing subdivision approval and providing services/infrastructure to existing home on approx 3 Acre parcel. Full 30 acre parcel also an option. (id:56270)
Property Details
Property ID
Price
Property Size
25401655
$ 6,200,000
401.29 square meters
Year Built
Property Type
Property Status
1999
Single Family
Active
Address
Get permission to view the Map
Rooms
| Room Type | Level | Dimensions | |
|---|---|---|---|
| Living room | Main level | ||
| Dining room | Main level | ||
| Kitchen | Main level | ||
| Den | Upper Level | ||
| Primary Bedroom | Upper Level | ||
| Bedroom 2 | Main level | ||
| Bedroom 3 | Main level | ||
| Bedroom 4 | Basement | ||
| Recreation room | Basement | ||
| Laundry room | Main level | ||
| Storage | Basement |
Building
Interior Features
Appliances
Washer, Central Vacuum, Gas stove(s), Dishwasher, Dryer, Microwave, Alarm System, Freezer, Garburator, Hood Fan, Window Coverings, Garage door opener, Fan
Basement
Partially finished, Partial, Walk out
Building Features
Features
Private setting, Treed, Rolling, Exterior Walls- 2x6"
Fire Protection
Gas, Heatillator
Heating & Cooling
Heating Type
Forced air, In Floor Heating
Cooling Type
Central air conditioning
Neighbourhood Features
Community Features
Lake Privileges
Land
View
City view, Lake view
Waterfront Features
Waterfront on lake
Mortgage Calculator
- Principal and Interest $ 2,412
- Property Taxes $2,412
- Homeowners' Insurance $2,412
Schedule a tour

Royal Lepage PRG Real Estate Brokerage
9300 Goreway Dr., Suite 201 Brampton, ON, L6P 4N1
Nearby Similar Homes
Get in touch
phone
+(84)4 1800 33555
G1 1UL, New York, USA
about us
Lorem ipsum dolor sit amet, consectetur adipisicing elit, sed do eiusmod tempor incididunt ut labore et dolore magna aliqua. Ut enim ad minim veniam
Company info
Newsletter
Get latest news & update
© 2019 – ReHomes. All rights reserved.
Carefully crafted by OpalThemes


























