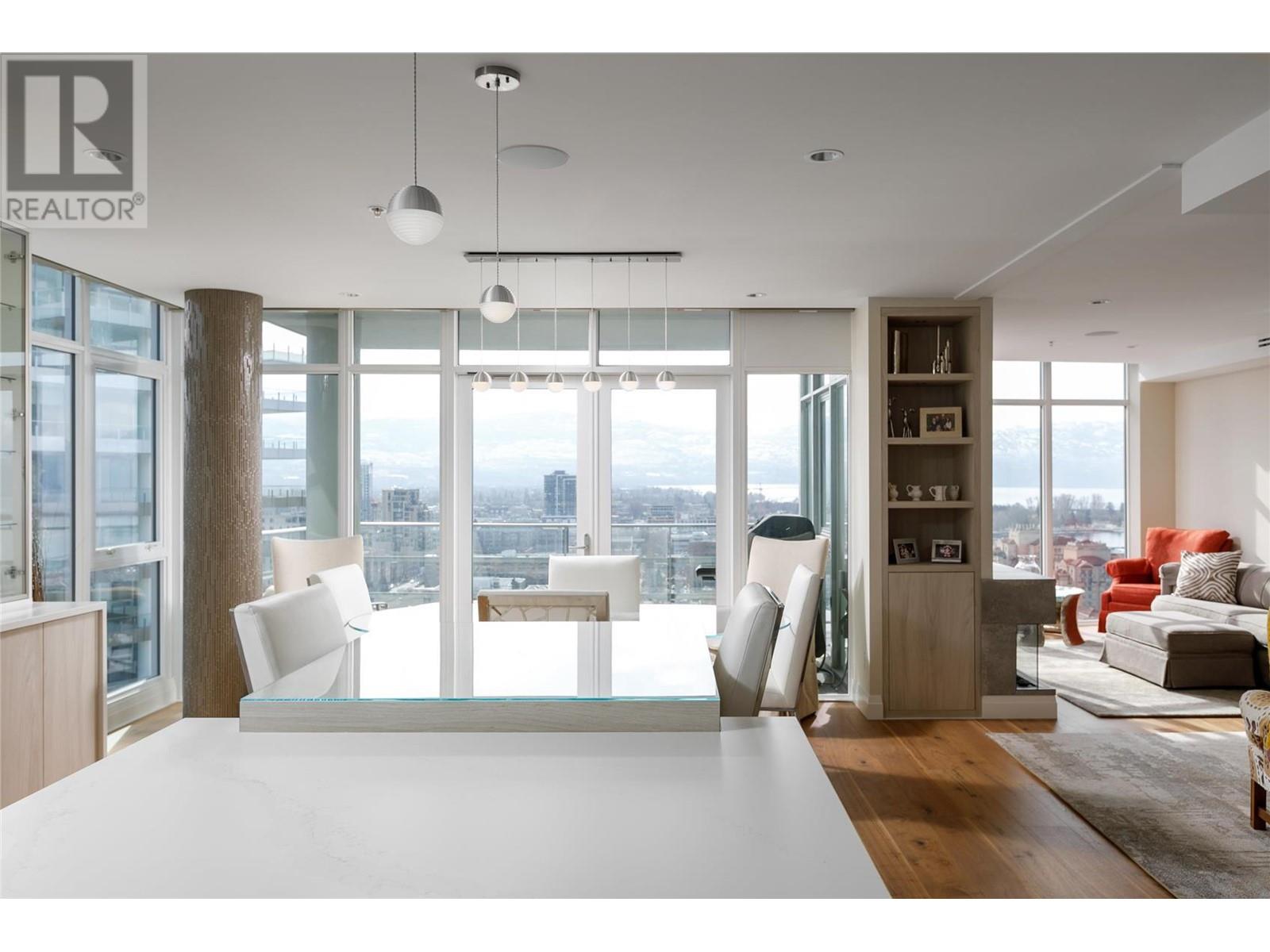1151 Sunset Drive Unit# 1902
British Columbia V1Y0G2
For saleFree Account Required 🔒
Join millions searching for homes on our platform.
- See more homes & sold history
- Instant access to photos & features
Overview
Bedroom
2
Bath
3
Year Built
2018
Property Type
Single Family
Title
Condo/Strata
Neighbourhood
Kelowna North
Square Footage
2157 square feet
Annual Property Taxes
$7,296
Time on REALTOR.ca
684 days
Parking Type
Underground
Building Type
Apartment
Community Feature
Rentals Allowed With Restrictions
Property Description
This stunning Sub-Penthouse is perfect for anyone looking for a luxurious living experience in the heart of the city. The views alone make it a must-see, and the upgrades and amenities make it a true standout. The open concept living and dining room area is perfect for entertaining, with floor to ceiling windows that provide an abundance of natural light and breathtaking views of the lake and mountains. The kitchen is a chef's dream, with top-of-the-line Wolf appliances, sleek cabinetry, and ample counter space. Additional features include hardwood flooring, lighting control package, in-suite laundry, and two underground parking spots. The master suite is an oasis with custom walk through closets, sitting area, private patio and massive marble bathroom with separate shower and tub. Enjoy a soak in the extra large bathtub while enjoying the view. The second bedroom also boasts stunning views and has it's own full bath. The building amenities are unmatched, with a lap pool, fitness center, social room, outdoor BBQ area and more. Secure entry provides residents with peace of mind and a luxurious lifestyle. The location is unbeatable, with easy access to the best restaurants, shopping, and entertainment and the convenience of being steps away from sandy beaches. Don't miss this chance to make this prestigious address your own. (id:56270)
Property Details
Property ID
Price
25395404
$ 1,799,000
Year Built
Property Type
Property Status
2018
Single Family
Active
Address
Get permission to view the Map
Rooms
| Room Type | Level | Dimensions | |
|---|---|---|---|
| Other | Main level | 11'0'' x 16'0'' feet 11'0'' x 16'0'' meters | |
| Other | Main level | 11'3'' x 13'9'' feet 11'3'' x 13'9'' meters | |
| Dining room | Main level | 12'0'' x 15'0'' feet 12'0'' x 15'0'' meters | |
| 2pc Bathroom | Main level | 5'6'' x 5'7'' feet 5'6'' x 5'7'' meters | |
| 4pc Ensuite bath | Main level | 9'0'' x 6'0'' feet 9'0'' x 6'0'' meters | |
| Living room | Main level | 12'0'' x 16'0'' feet 12'0'' x 16'0'' meters | |
| Bedroom | Main level | 13'0'' x 11'10'' feet 13'0'' x 11'10'' meters | |
| 5pc Ensuite bath | Main level | 8'9'' x 20'9'' feet 8'9'' x 20'9'' meters | |
| Primary Bedroom | Main level | 15'8'' x 26'4'' feet 15'8'' x 26'4'' meters | |
| Living room | Main level | 21'5'' x 11'8'' feet 21'5'' x 11'8'' meters | |
| Kitchen | Main level | 13'4'' x 12'0'' feet 13'4'' x 12'0'' meters |
Building
Interior Features
Appliances
Washer, Refrigerator, Range - Electric, Dishwasher, Dryer, Oven - Built-In, See remarks
Flooring
Tile
Building Features
Features
Two Balconies
Architecture Style
Other
Fire Protection
Unknown, Decorative
Heating & Cooling
Heating Type
Forced air, Electric
Cooling Type
Central air conditioning
Utilities
Water Source
Municipal water
Sewer
Municipal sewage system
Exterior Features
Exterior Finish
Other
Roof Style
Other, Unknown
Pool Type
Outdoor pool
Neighbourhood Features
Community Features
Rentals Allowed With Restrictions
Maintenance or Condo Information
Maintenance Fees
1087.5 Monthly
Measurements
Square Footage
2157 square feet
Land
Zoning Type
Unknown
View
Lake view, View (panoramic)
Waterfront Features
Other
Mortgage Calculator
- Principal and Interest $ 2,412
- Property Taxes $2,412
- Homeowners' Insurance $2,412
Schedule a tour

Royal Lepage PRG Real Estate Brokerage
9300 Goreway Dr., Suite 201 Brampton, ON, L6P 4N1
Nearby Similar Homes
Get in touch
phone
+(84)4 1800 33555
G1 1UL, New York, USA
about us
Lorem ipsum dolor sit amet, consectetur adipisicing elit, sed do eiusmod tempor incididunt ut labore et dolore magna aliqua. Ut enim ad minim veniam
Company info
Newsletter
Get latest news & update
© 2019 – ReHomes. All rights reserved.
Carefully crafted by OpalThemes


























