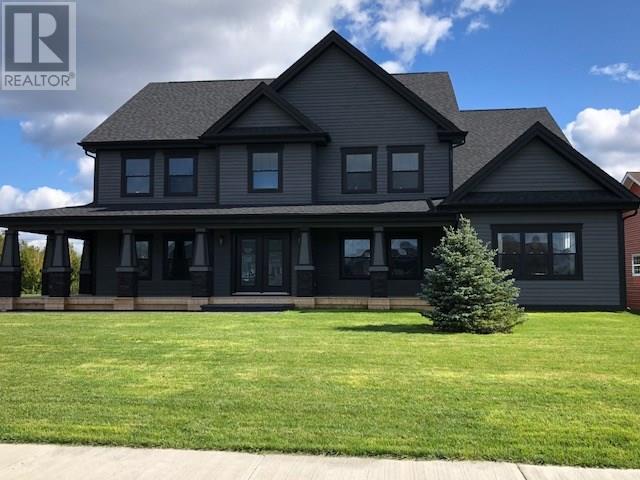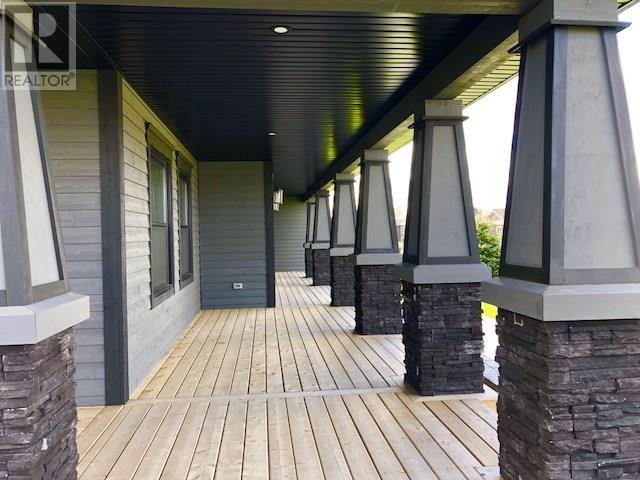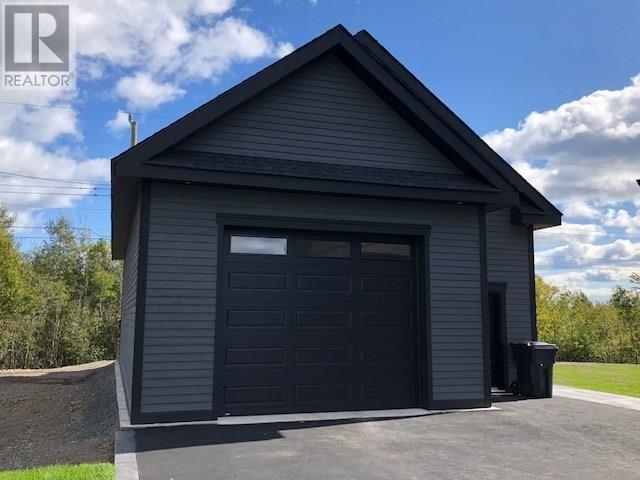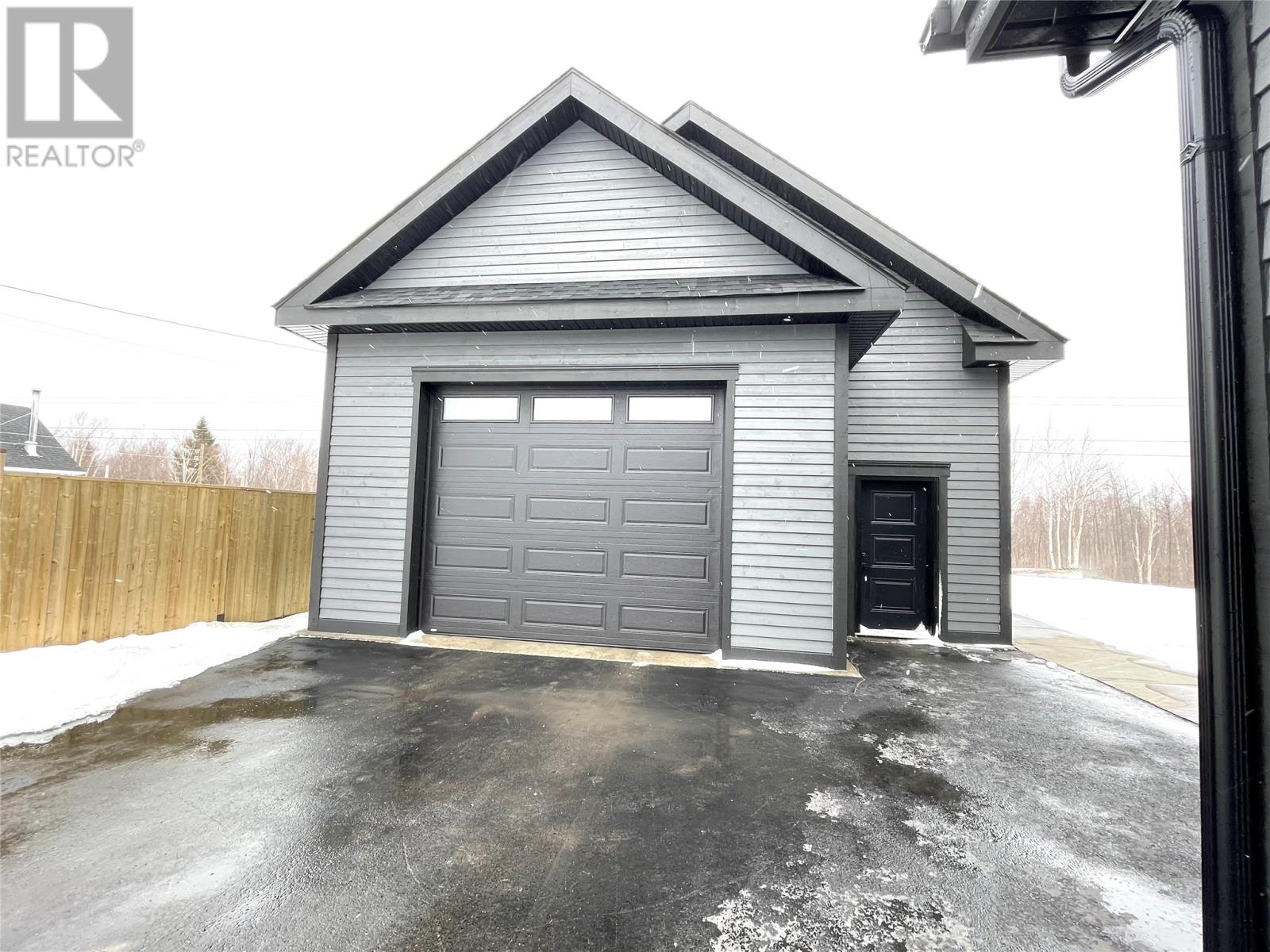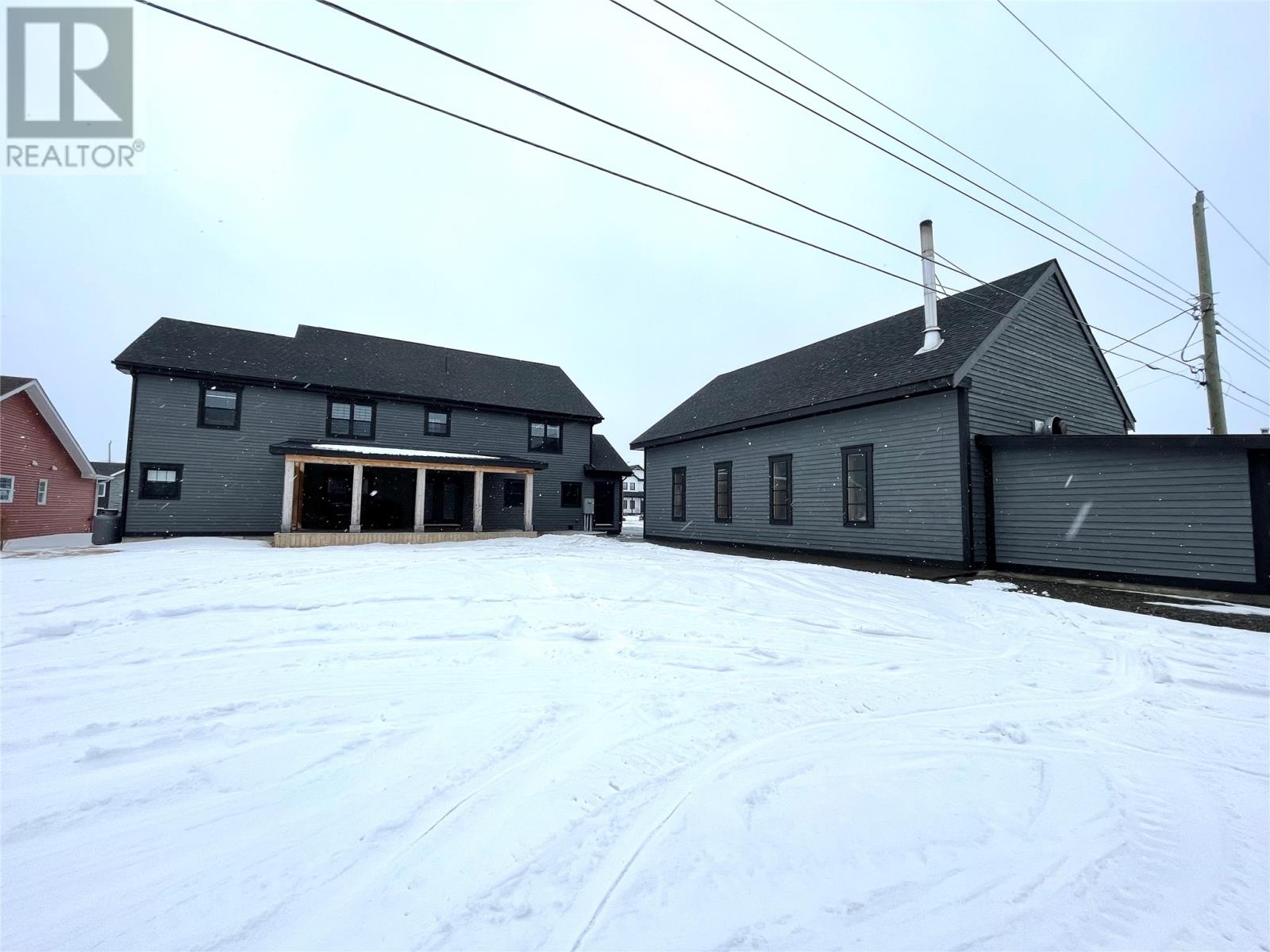29 Ivany's Road
Newfoundland & Labrador A2B0A8
For saleFree Account Required 🔒
Join millions searching for homes on our platform.
- See more homes & sold history
- Instant access to photos & features
Overview
Bedroom
5
Bath
4
Year Built
2017
Property Type
Single Family
Title
Freehold
Square Footage
5030 square feet
Storeys
2
Annual Property Taxes
$6,357
Time on REALTOR.ca
697 days
Parking Type
Detached Garage
Building Type
House
Property Description
A glamorous home, unique and custom built!!! This five bedroom(4+1) home leaves you in awe the moment you approach the property, and upon entering you are welcomed to a bright and airy foyer with 9' ceilings. Main features a stunning family room, dining room, kitchen, living room with panoramic fireplace, half bath, mudroom and large laundry, massive master bedroom, with two walk in closets and large ensuite. Upstairs contains four additional bedrooms, two with a Jack/Jill washroom, and additional full bath, and huge media room 15' X 32'. Grounds are fully landscaped, with covered veranda, stamped concrete walkway, double paved driveway, in ground irrigation system, 28'X 46' garage with 12' ceilings, loft, insulated, in floor heating(plus 12'5X24' extension). Home features all in floor heating with a commercial size wood burning unit plus electric, engineered hardwood floors/porcelain and as well contains a full undeveloped basement. Gorgeous rear covered deck complete with lighting measuring 16'X28', and a sundeck 12'X16'. Many, many more features....... (id:56270)
Property Details
Property ID
Price
Property Size
25350468
$ 1,125,000
95 x 120
Year Built
Property Type
Property Status
2017
Single Family
Active
Address
Get permission to view the Map
Rooms
| Room Type | Level | Dimensions | |
|---|---|---|---|
| Other | Second level | 15 x 32 feet 4.57x9.75 meters | |
| Bedroom | Second level | 13 x 14.10 feet 3.96x4.3 meters | |
| Bedroom | Second level | 13 x 14.10 feet 3.96x4.3 meters | |
| Bedroom | Second level | 15 x 15.8 feet 4.57x4.82 meters | |
| Bedroom | Second level | 15.8 x 15.6 feet 4.82x4.75 meters | |
| Ensuite | Main level | 13 x 15 feet 3.96x4.57 meters | |
| Primary Bedroom | Main level | 15 x 25.6 feet 4.57x7.8 meters | |
| Living room | Main level | 16.10 x 22 feet 4.91x6.71 meters | |
| Laundry room | Main level | 6 x 12 feet 1.83x3.66 meters | |
| Mud room | Main level | 8 x 10 feet 2.44x3.05 meters | |
| Family room | Main level | 15 x 16.6 feet 4.57x5.06 meters | |
| Kitchen | Main level | 15 x 12 feet 4.57x3.66 meters | |
| Dining room | Main level | 18 x 18 feet 5.49x5.49 meters |
Building
Interior Features
Flooring
Hardwood, Ceramic Tile
Building Features
Foundation Type
Concrete
Architecture Style
2 Level
Heating & Cooling
Heating Type
Electric, Wood
Cooling Type
Air exchanger
Utilities
Water Source
Municipal water
Sewer
Municipal sewage system
Exterior Features
Exterior Finish
Stone, Other
Measurements
Square Footage
5030 square feet
Mortgage Calculator
- Principal and Interest $ 2,412
- Property Taxes $2,412
- Homeowners' Insurance $2,412
Schedule a tour

Royal Lepage PRG Real Estate Brokerage
9300 Goreway Dr., Suite 201 Brampton, ON, L6P 4N1
Nearby Similar Homes
Get in touch
phone
+(84)4 1800 33555
G1 1UL, New York, USA
about us
Lorem ipsum dolor sit amet, consectetur adipisicing elit, sed do eiusmod tempor incididunt ut labore et dolore magna aliqua. Ut enim ad minim veniam
Company info
Newsletter
Get latest news & update
© 2019 – ReHomes. All rights reserved.
Carefully crafted by OpalThemes

