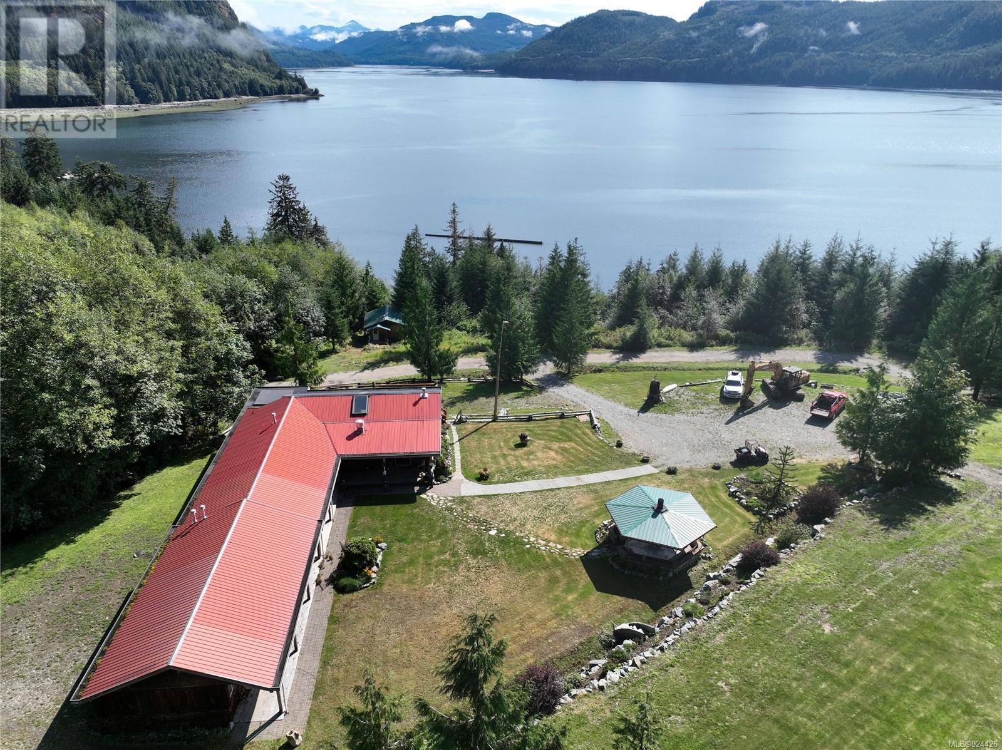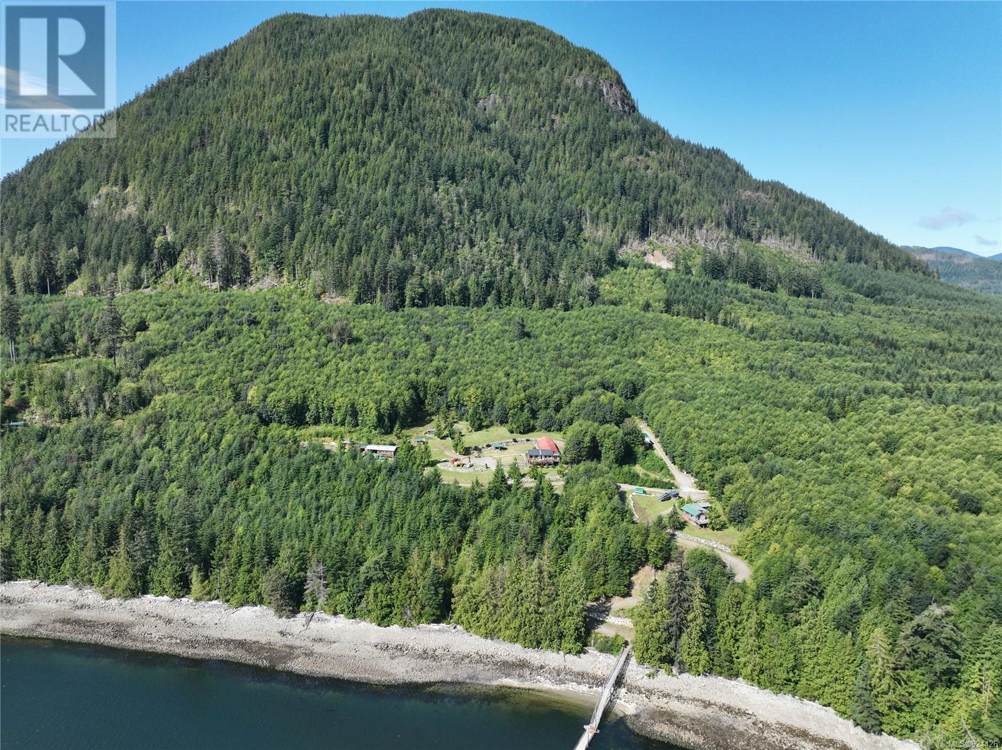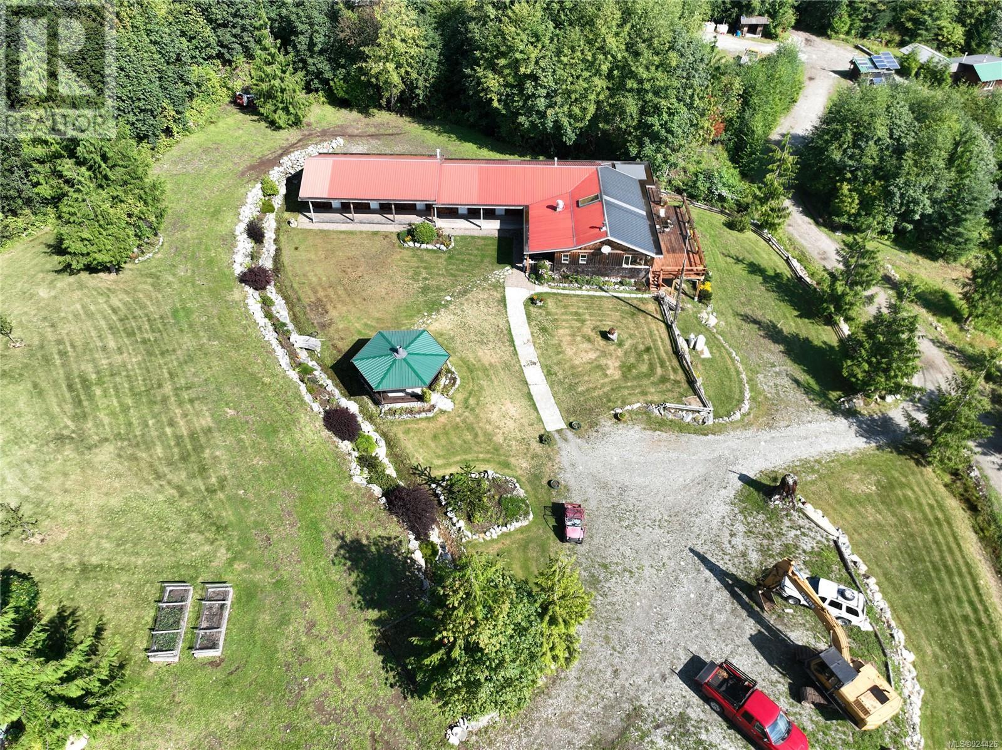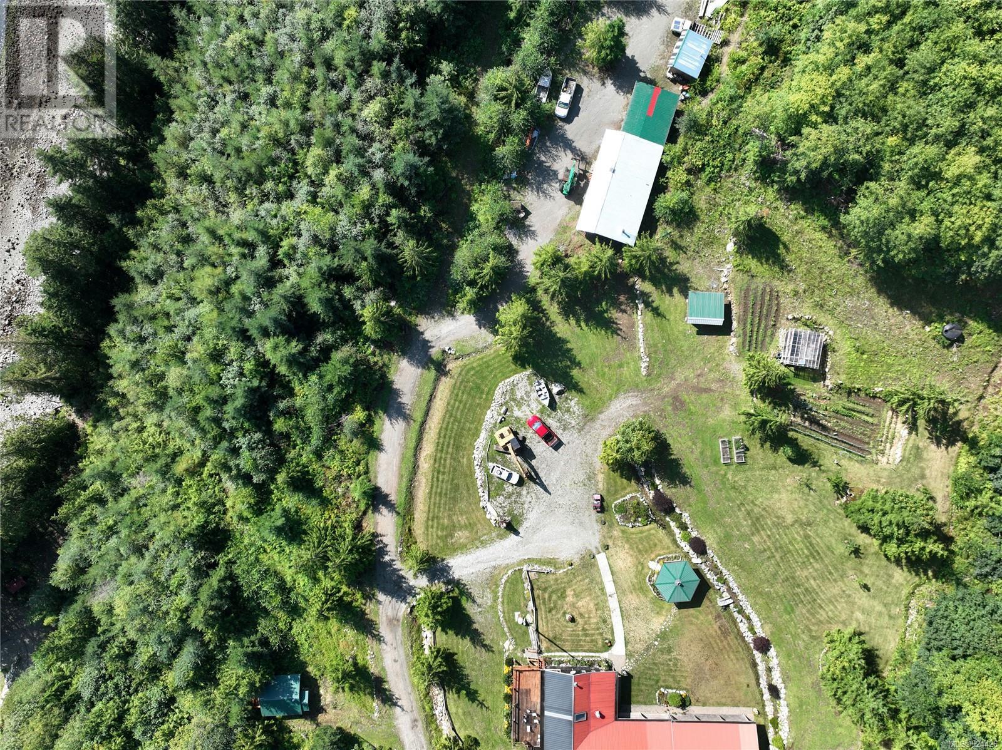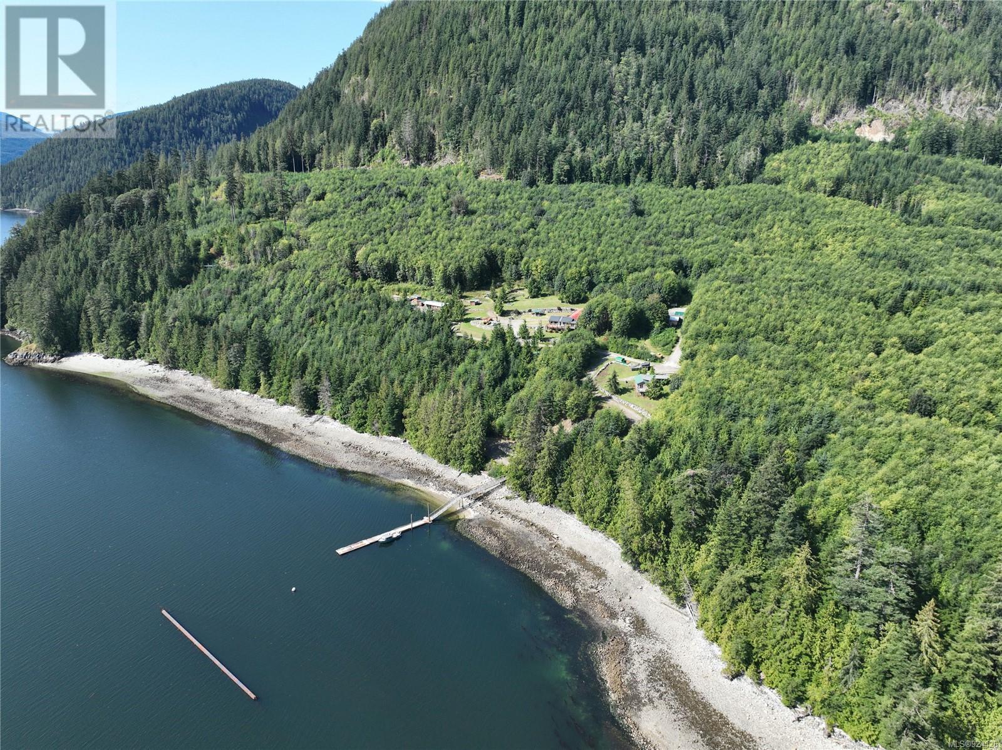DL1489 Jackson Bay
British Columbia V0P1R0
For saleFree Account Required 🔒
Join millions searching for homes on our platform.
- See more homes & sold history
- Instant access to photos & features
Overview
Bedroom
1
Bath
2
Year Built
2000
33.7
acres
Property Type
Single Family
Title
Freehold
Neighbourhood
Small Islands (Campbell River Area)
Square Footage
3172.3 square feet
Annual Property Taxes
$946
Time on REALTOR.ca
707 days
Parking Type
Open
Building Type
House
Property Description
Oceanfront property located in Jackson Bay, within Topaze Harbour on the BC mainland coast in Johnstone Strait. Multiple structures on the property all situated in planned locations to take advantage of the views and sunny exposure. Zoned for both residential and commercial use, it was originally developed to accommodate the coastal resource sector. The main lodge and bunkhouse are set up with bedrooms, commercial kitchens, bathroom and laundry facilities, and common areas. There is also a main residence, a studio cabin, a sizable workshop and additional outbuildings. An internal road network allows access throughout the entire property and onto the adjoining forest service road system. Fully integrated power, septic and water systems on the property. An internal road network allows access throughout the entire property and onto the adjoining forest service road system. Dock and moorage facilities. Boat or float plane access, nearest launch point is Kelsey Bay on Vancouver Island. (id:56270)
Property Details
Property ID
Price
Property Size
25316216
$ 1,345,000
33.7 acres
Year Built
Property Type
Property Status
2000
Single Family
Active
Address
Get permission to view the Map
Rooms
| Room Type | Level | Dimensions | |
|---|---|---|---|
| Other | Main level | 20' x 12' feet 20' x 12' meters | |
| Other | Main level | 20' x 12' feet 20' x 12' meters | |
| Other | Main level | 20' x 12' feet 20' x 12' meters | |
| Other | Main level | 20' x 12' feet 20' x 12' meters | |
| Other | Main level | 20' x 12' feet 20' x 12' meters | |
| Ensuite | Main level | 3-Piece feet 3-Piece meters | |
| Bathroom | Main level | 2-Piece feet 2-Piece meters | |
| Laundry room | Main level | 14'2 x 19'1 feet 14'2 x 19'1 meters | |
| Bedroom | Main level | 11'5 x 11'6 feet 11'5 x 11'6 meters | |
| Kitchen | Main level | 12' x 27' feet 12' x 27' meters | |
| Living room | Main level | 17' x 11' feet 17' x 11' meters | |
| Dining room | Main level | 11'5 x 11'6 feet 11'5 x 11'6 meters |
Building
Interior Features
Appliances
Washer, Refrigerator, Stove, Dryer
Building Features
Features
Acreage, Private setting, Other, Marine Oriented, Moorage
Architecture Style
Westcoast
Heating & Cooling
Heating Type
Baseboard heaters
Cooling Type
None
Land
Zoning Type
Residential/Commercial
View
Mountain view, Ocean view
Waterfront Features
Waterfront on ocean
Mortgage Calculator
- Principal and Interest $ 2,412
- Property Taxes $2,412
- Homeowners' Insurance $2,412
Schedule a tour

Royal Lepage PRG Real Estate Brokerage
9300 Goreway Dr., Suite 201 Brampton, ON, L6P 4N1
Nearby Similar Homes
Get in touch
phone
+(84)4 1800 33555
G1 1UL, New York, USA
about us
Lorem ipsum dolor sit amet, consectetur adipisicing elit, sed do eiusmod tempor incididunt ut labore et dolore magna aliqua. Ut enim ad minim veniam
Company info
Newsletter
Get latest news & update
© 2019 – ReHomes. All rights reserved.
Carefully crafted by OpalThemes

