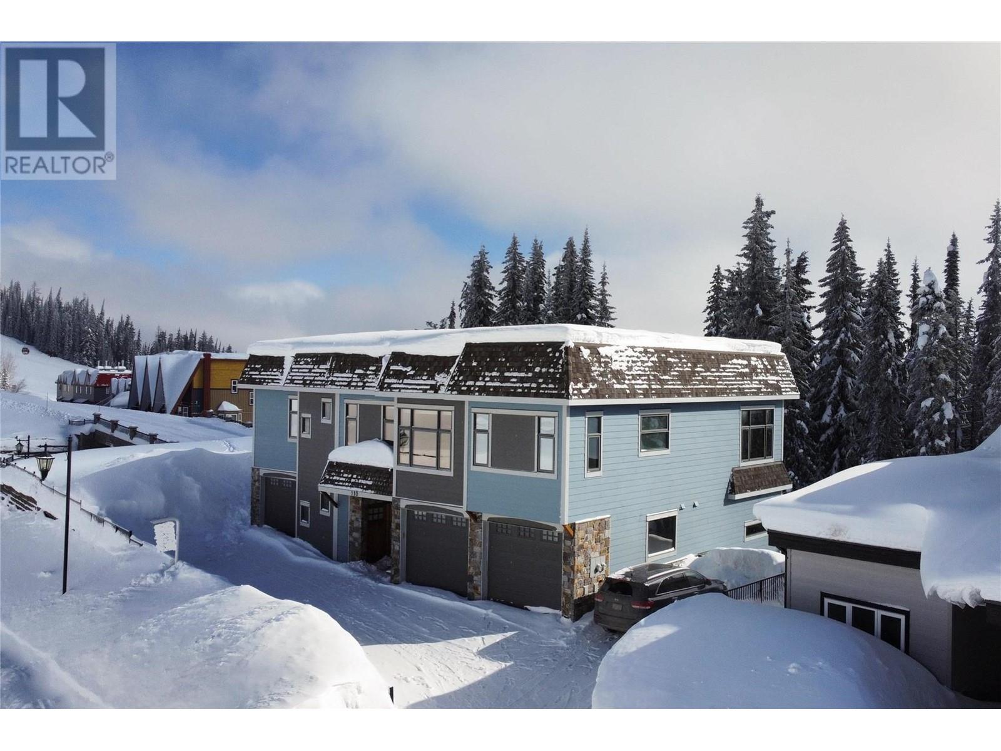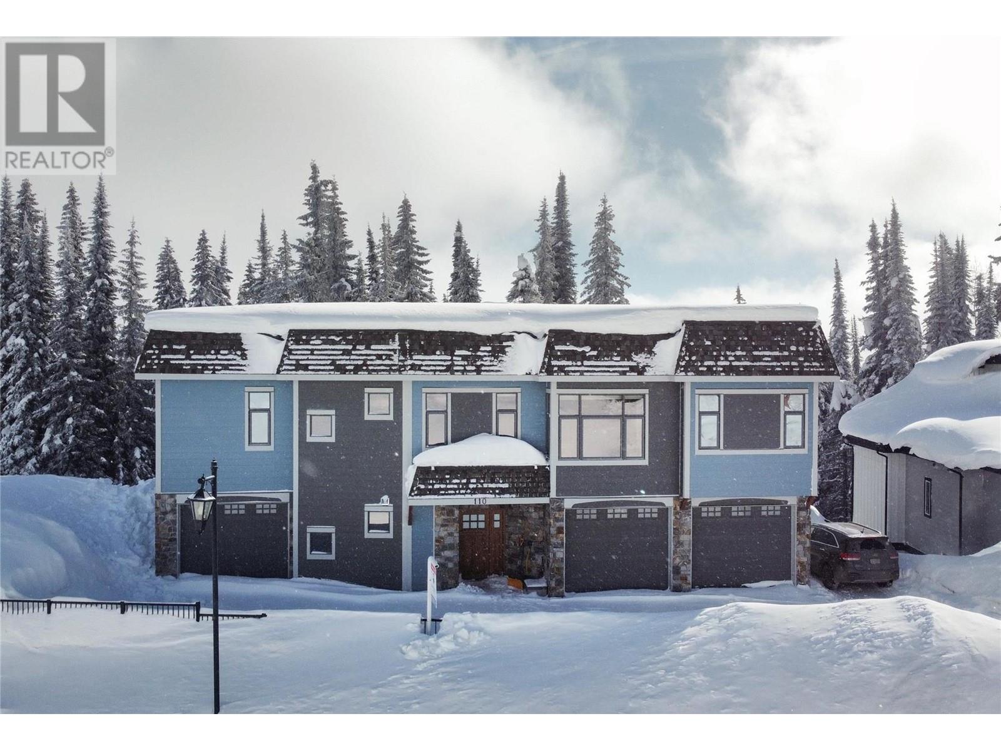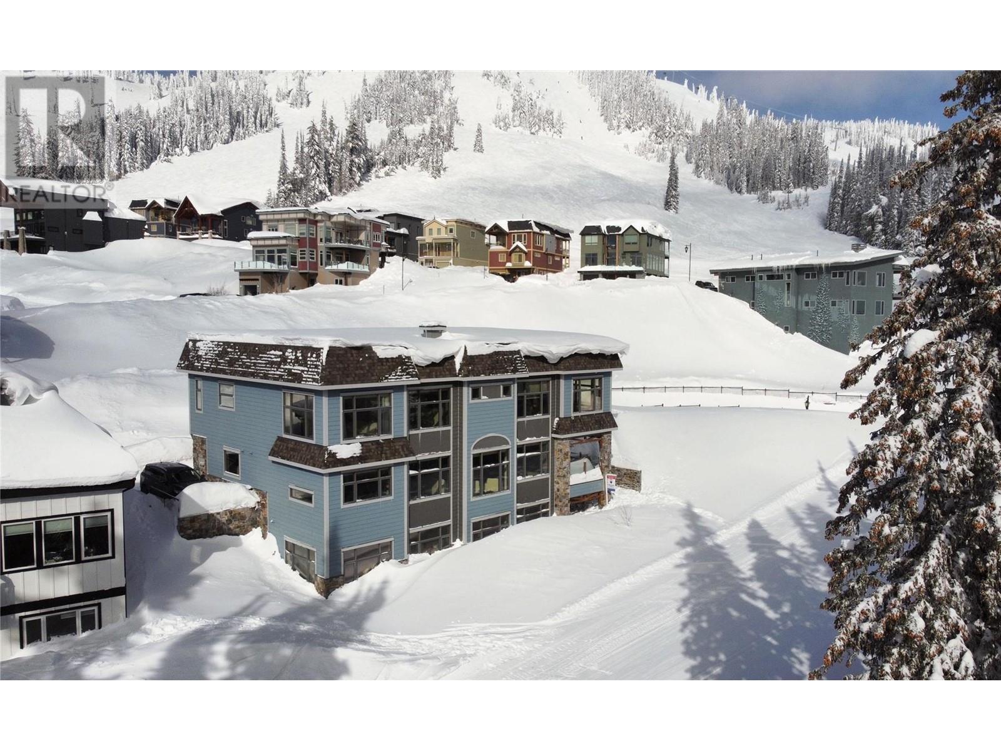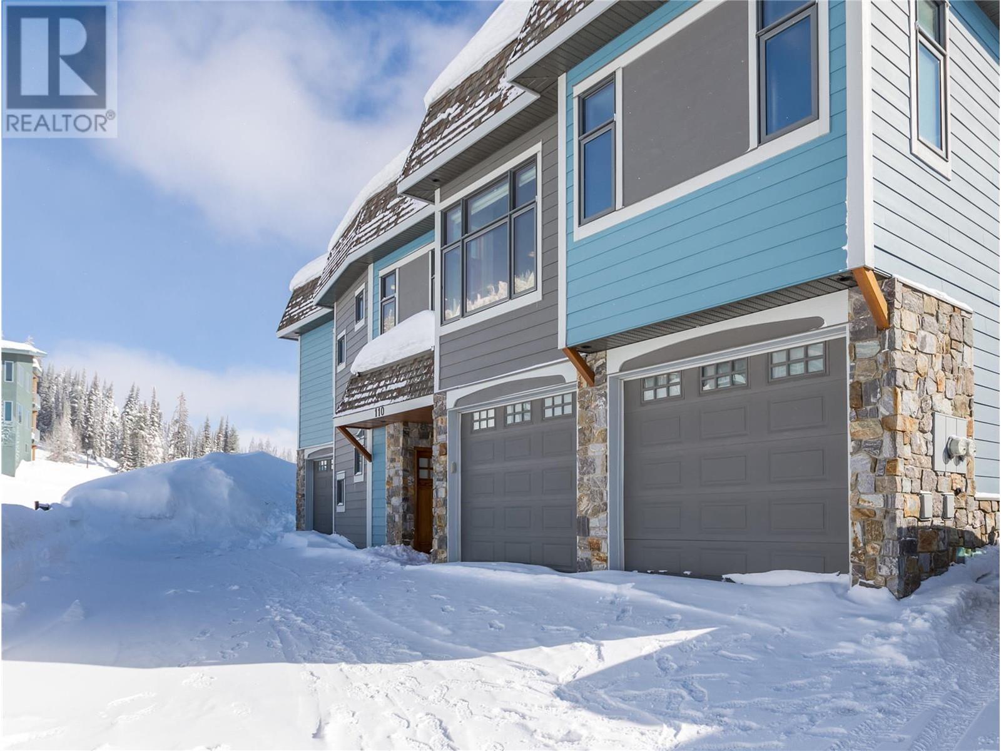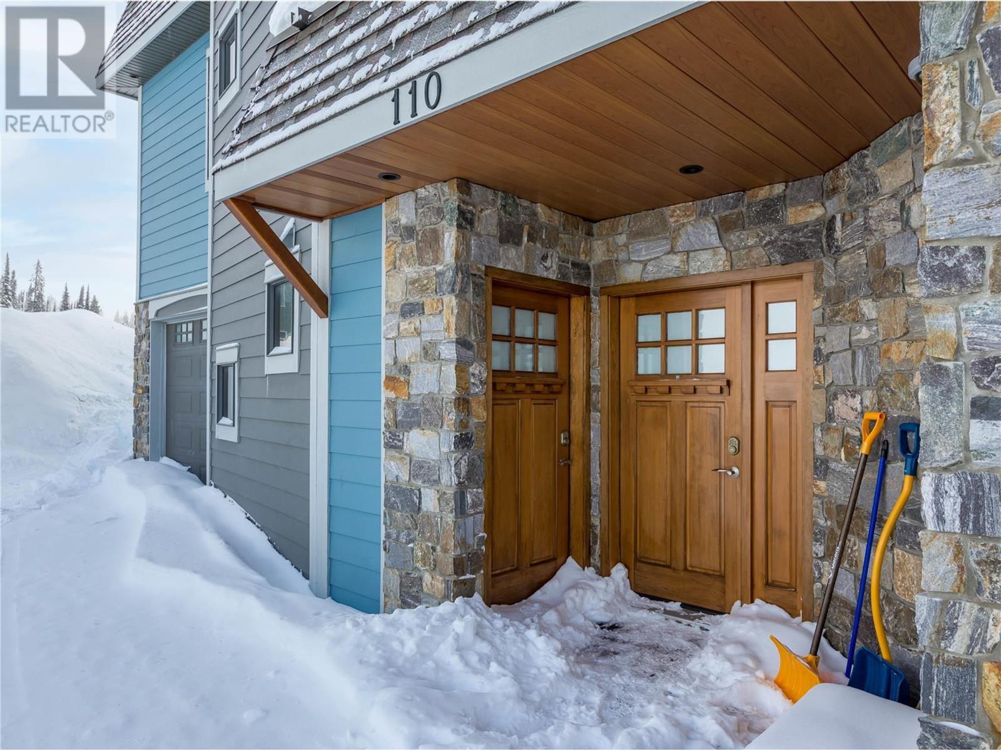110 Arnica Lane
British Columbia V1B3W9
For saleFree Account Required 🔒
Join millions searching for homes on our platform.
- See more homes & sold history
- Instant access to photos & features
Overview
Bedroom
7
Bath
10
Year Built
2008
0.14
acres
Property Type
Single Family
Title
Condo/Strata
Neighbourhood
Silver Star
Square Footage
5617 square feet
Storeys
2
Annual Property Taxes
$6,149
Time on REALTOR.ca
714 days
Parking Type
Attached Garage
Building Type
House
Community Feature
Rentals Allowed With Restrictions
Property Description
A spectacular 5617 square foot ski to and from home in Alpine Meadows at Silver Star Mountain Resort. The main home features five bedrooms with full tile ensuites, the suite features two bedrooms. The home has a total of seven full bathrooms and three half bathrooms. An open concept main living area with a family room and office area upstairs. Triple pane windows, dual geo-thermal heating systems with hot water back up systems. Two hot tubs, three garages. Two mechanical rooms, massive storage areas. Fully furnished with GST paid. Google the new owners of Silver Star at POWDR. (id:56270)
Property Details
Property ID
Price
Property Size
25295133
$ 2,098,000
0.14 acres
Year Built
Property Type
Property Status
2008
Single Family
Active
Address
Get permission to view the Map
Rooms
| Room Type | Level | Dimensions | |
|---|---|---|---|
| Laundry room | Basement | 4'4'' x 8'3'' feet 4'4'' x 8'3'' meters | |
| Partial bathroom | Basement | 3'6'' x 8'3'' feet 3'6'' x 8'3'' meters | |
| Mud room | Basement | 7'0'' x 6'2'' feet 7'0'' x 6'2'' meters | |
| Utility room | Basement | 7'1'' x 7'6'' feet 7'1'' x 7'6'' meters | |
| Laundry room | Basement | 7'1'' x 6'8'' feet 7'1'' x 6'8'' meters | |
| Full bathroom | Basement | 7'3'' x 6'10'' feet 7'3'' x 6'10'' meters | |
| Partial bathroom | Basement | 7'1'' x 3'9'' feet 7'1'' x 3'9'' meters | |
| Bedroom | Basement | 18'0'' x 11'10'' feet 18'0'' x 11'10'' meters | |
| Full ensuite bathroom | Basement | 8'11'' x 12'5'' feet 8'11'' x 12'5'' meters | |
| Primary Bedroom | Basement | 16'4'' x 11'10'' feet 16'4'' x 11'10'' meters | |
| Recreation room | Basement | 24'1'' x 16'4'' feet 24'1'' x 16'4'' meters | |
| Kitchen | Basement | 1214'0'' x 9'0'' feet 1214'0'' x 9'0'' meters | |
| Full ensuite bathroom | Second level | 9'5'' x 14'0'' feet 9'5'' x 14'0'' meters | |
| Bedroom | Second level | 16'4'' x 14'9'' feet 16'4'' x 14'9'' meters | |
| Other | Second level | 8'6'' x 7'3'' feet 8'6'' x 7'3'' meters | |
| Full ensuite bathroom | Second level | 8'2'' x 14'0'' feet 8'2'' x 14'0'' meters | |
| Bedroom | Second level | 18'0'' x 11'11'' feet 18'0'' x 11'11'' meters | |
| Full ensuite bathroom | Second level | 9'3'' x 9'8'' feet 9'3'' x 9'8'' meters | |
| Bedroom | Second level | 16'6'' x 11'1'' feet 16'6'' x 11'1'' meters | |
| Full ensuite bathroom | Second level | 9'8'' x 9'8'' feet 9'8'' x 9'8'' meters | |
| Bedroom | Second level | 16'5'' x 11'10'' feet 16'5'' x 11'10'' meters | |
| Other | Second level | 6'7'' x 7'10'' feet 6'7'' x 7'10'' meters | |
| Full ensuite bathroom | Second level | 10'5'' x 12'7'' feet 10'5'' x 12'7'' meters | |
| Primary Bedroom | Second level | 14'10'' x 12'1'' feet 14'10'' x 12'1'' meters | |
| Partial bathroom | Main level | 8'11'' x 4'6'' feet 8'11'' x 4'6'' meters | |
| Foyer | Main level | 10'0'' x 12'3'' feet 10'0'' x 12'3'' meters | |
| Living room | Main level | 18'6'' x 21'3'' feet 18'6'' x 21'3'' meters | |
| Dining room | Main level | 16'10'' x 13'4'' feet 16'10'' x 13'4'' meters | |
| Kitchen | Main level | 18'5'' x 11'10'' feet 18'5'' x 11'10'' meters |
Building
Interior Features
Appliances
Washer, Refrigerator, Range - Gas, Dishwasher, Dryer, Microwave, Oven - Built-In
Basement
Full
Building Features
Features
Irregular lot size, Central island
Heating & Cooling
Heating Type
In Floor Heating, Geo Thermal
Cooling Type
See Remarks
Utilities
Water Source
Municipal water
Sewer
Municipal sewage system
Exterior Features
Exterior Finish
Stone, Composite Siding
Neighbourhood Features
Community Features
Rentals Allowed With Restrictions
Maintenance or Condo Information
Maintenance Fees
90 Monthly
Measurements
Square Footage
5617 square feet
Land
Zoning Type
Unknown
View
Mountain view, View (panoramic)
Mortgage Calculator
- Principal and Interest $ 2,412
- Property Taxes $2,412
- Homeowners' Insurance $2,412
Schedule a tour

Royal Lepage PRG Real Estate Brokerage
9300 Goreway Dr., Suite 201 Brampton, ON, L6P 4N1
Nearby Similar Homes
Get in touch
phone
+(84)4 1800 33555
G1 1UL, New York, USA
about us
Lorem ipsum dolor sit amet, consectetur adipisicing elit, sed do eiusmod tempor incididunt ut labore et dolore magna aliqua. Ut enim ad minim veniam
Company info
Newsletter
Get latest news & update
© 2019 – ReHomes. All rights reserved.
Carefully crafted by OpalThemes

