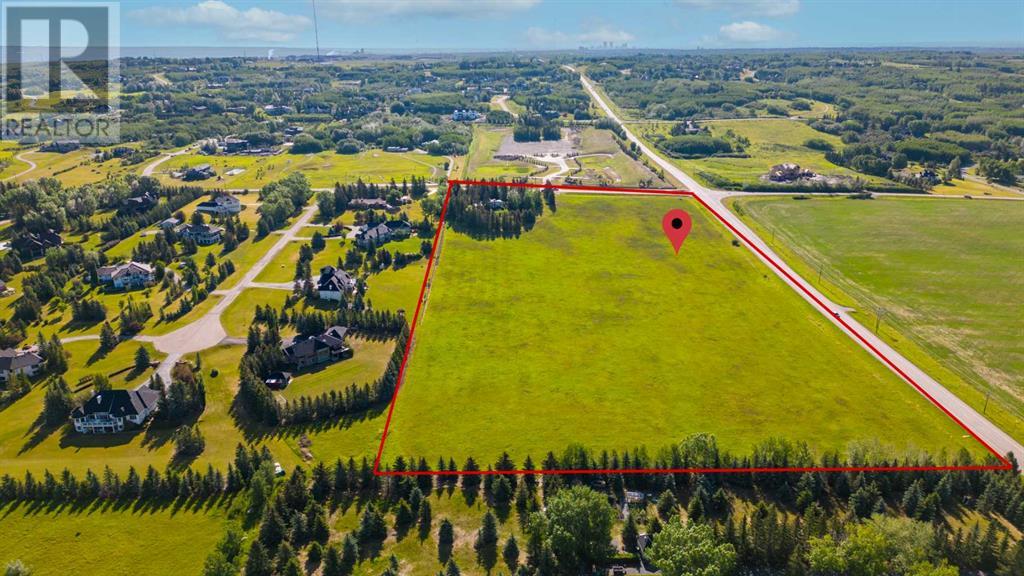244027 Horizon View Road
Alberta T3Z3M5
For saleFree Account Required 🔒
Join millions searching for homes on our platform.
- See more homes & sold history
- Instant access to photos & features
Overview
Bedroom
3
Bath
2
Year Built
1960
20.00
acres
Property Type
Single Family
Title
Freehold
Square Footage
1689.2 square feet
Annual Property Taxes
$6,214
Time on REALTOR.ca
718 days
Parking Type
Attached Garage
Building Type
House
Community Feature
Golf Course Development
Property Description
INVESTOR & BUILDER ALERT! Unlock the Potential in this Acreage for Sale in Springbank, Alberta with Exciting Development Opportunities. This exceptional property offers a rare opportunity to own a beautiful acreage with significant development potential. With about 20 acres of scenic countryside offering breathtaking views of the Rocky Mountains, this property is perfect for developers seeking to create a unique and desirable community. This property is approved to be subdivided into 9, two-acre Country Residential lots by Rocky View County. The property also features a large 4-level-split 1960’s custom-built home that is perfect for those looking to live on-site while developing the property or keep the current long-term tenant. The home is beautifully appointed with vaulted ceilings and many updates over the years including a large kitchen with granite countertops, spa-like bathrooms, and comfortable living spaces. Large windows throughout the home provide stunning views of the surrounding landscape and the Rocky Mountains. Located in the heart of the Springbank community, this property offers easy access to a wide range of amenities, including shopping, dining, and entertainment options not to mention a short 4 minute drive to Calgary City Limit and only a 20-minute drive to downtown Calgary. This property is located about 3 kilometers from the new ring road (Stoney Trail) which provides easy and quick access to this property . It is also in close proximity to highly regarded public and private schools, making it an ideal location for families. Don't miss your chance to unlock the potential of this exceptional property. Schedule a viewing and learn more about the exciting development opportunities available in Springbank. (id:56270)
Property Details
Property ID
Price
Property Size
25285988
$ 5,700,000
20.00 acres
Year Built
Property Type
Property Status
1960
Single Family
Active
Address
Get permission to view the Map
Rooms
| Room Type | Level | Dimensions | |
|---|---|---|---|
| Kitchen | Main level | 18.92 Ft x 12.33 Ft feet 18.92 Ft x 12.33 Ft meters | |
| Living room/Dining room | Main level | 24.83 Ft x 16.92 Ft feet 24.83 Ft x 16.92 Ft meters | |
| 5pc Bathroom | Second level | 7.50 Ft x 11.92 Ft feet 7.50 Ft x 11.92 Ft meters | |
| Bedroom | Second level | 9.58 Ft x 11.00 Ft feet 9.58 Ft x 11.00 Ft meters | |
| Bedroom | Second level | 9.33 Ft x 11.08 Ft feet 9.33 Ft x 11.08 Ft meters | |
| Primary Bedroom | Second level | 11.50 Ft x 12.08 Ft feet 11.50 Ft x 12.08 Ft meters | |
| 4pc Bathroom | Lower level |
Building
Interior Features
Appliances
Washer, Refrigerator, Dishwasher, Stove, Dryer, Hood Fan, Garage door opener
Basement
Finished, Full
Flooring
Tile, Hardwood, Carpeted
Building Features
Features
See remarks, No neighbours behind
Foundation Type
Poured Concrete
Architecture Style
4 Level
Heating & Cooling
Heating Type
Forced air, Natural gas
Cooling Type
None
Utilities
Utilities Type
Natural Gas, Electricity, Telephone
Water Source
Well
Sewer
Septic Field
Exterior Features
Exterior Finish
Stucco
Neighbourhood Features
Community Features
Golf Course Development, Fishing
Measurements
Square Footage
1689.2 square feet
Land
View
View
Mortgage Calculator
- Principal and Interest $ 2,412
- Property Taxes $2,412
- Homeowners' Insurance $2,412
Schedule a tour

Royal Lepage PRG Real Estate Brokerage
9300 Goreway Dr., Suite 201 Brampton, ON, L6P 4N1
Nearby Similar Homes
Get in touch
phone
+(84)4 1800 33555
G1 1UL, New York, USA
about us
Lorem ipsum dolor sit amet, consectetur adipisicing elit, sed do eiusmod tempor incididunt ut labore et dolore magna aliqua. Ut enim ad minim veniam
Company info
Newsletter
Get latest news & update
© 2019 – ReHomes. All rights reserved.
Carefully crafted by OpalThemes


























