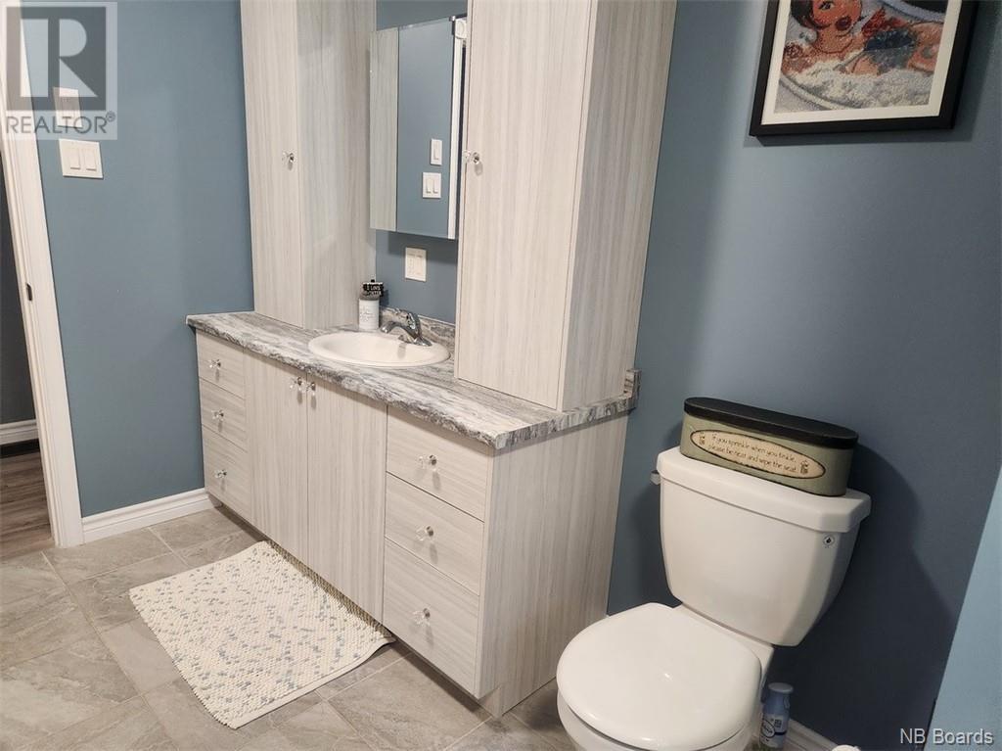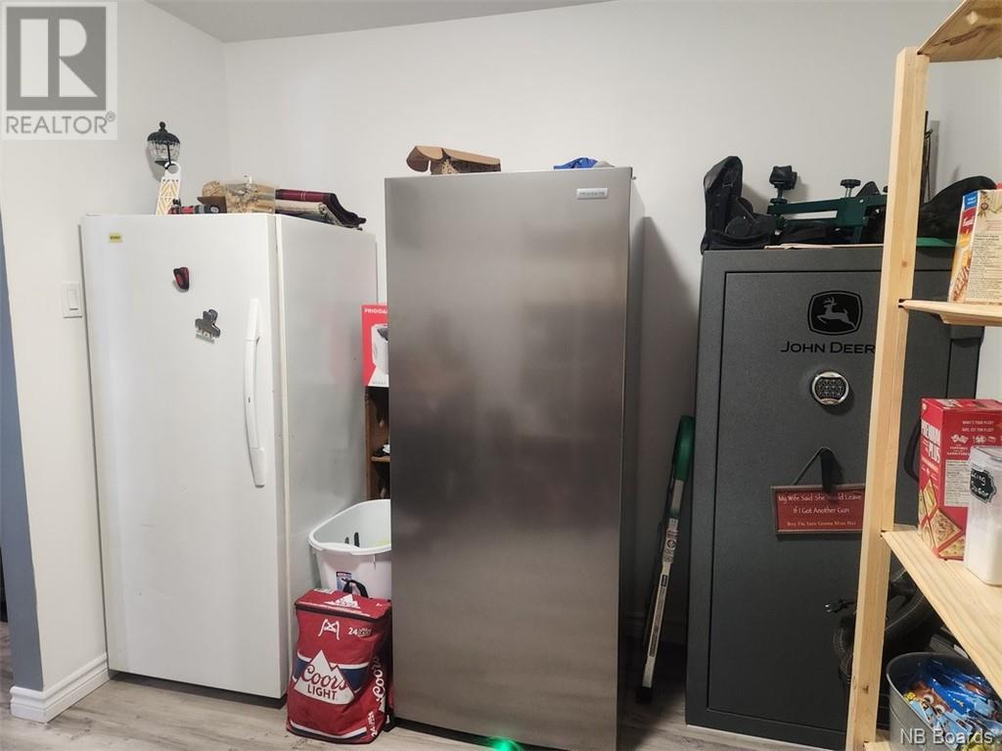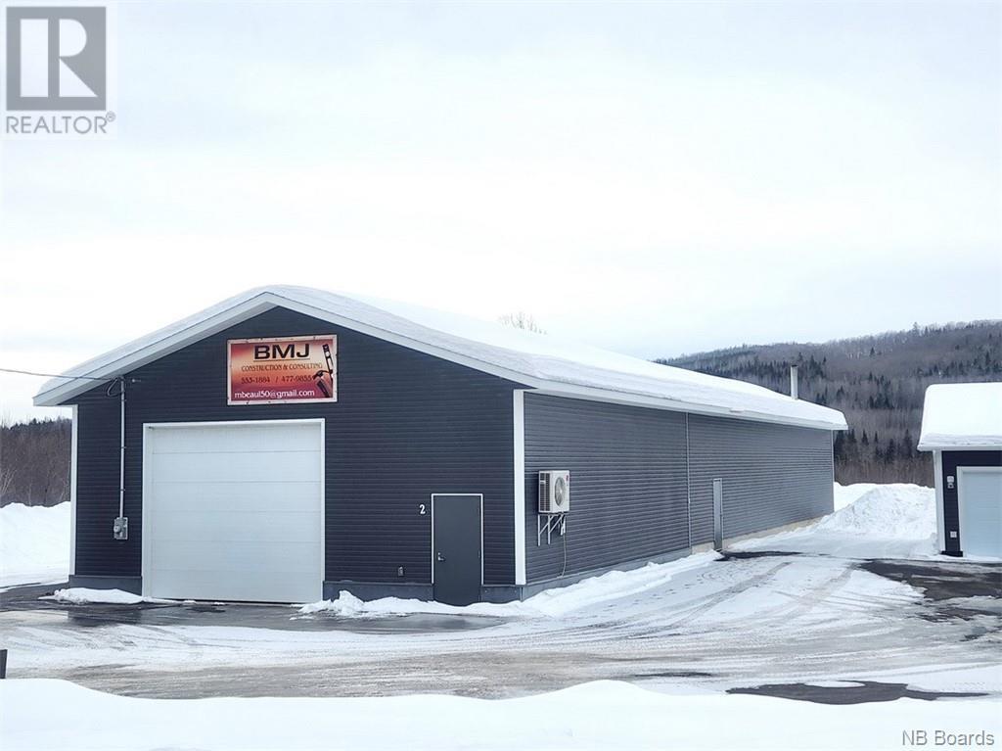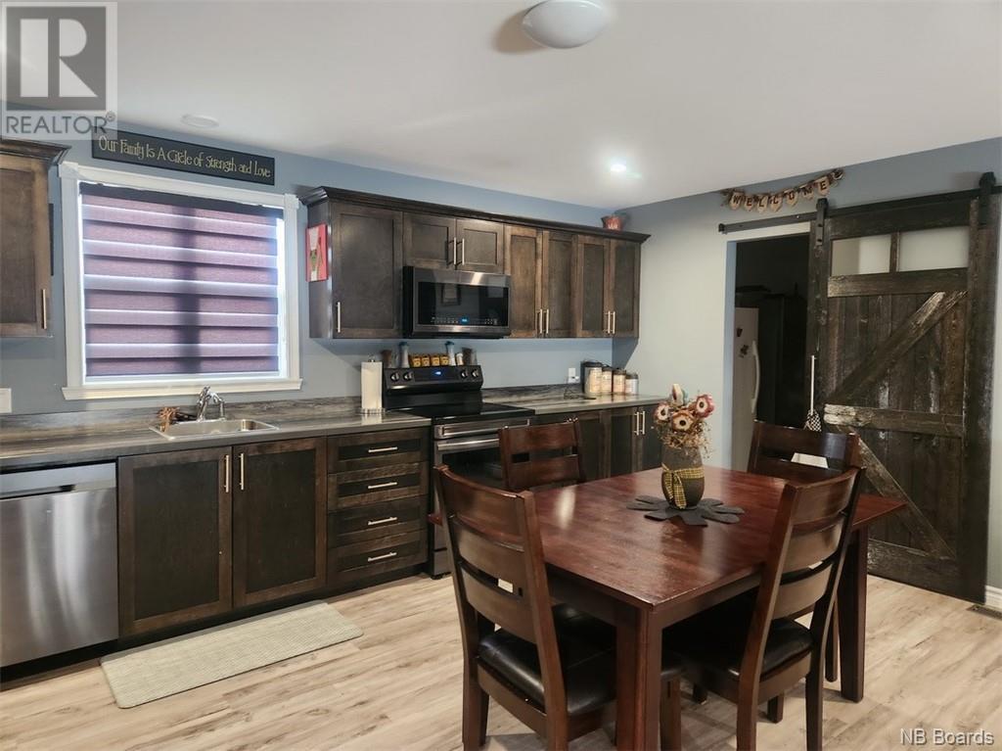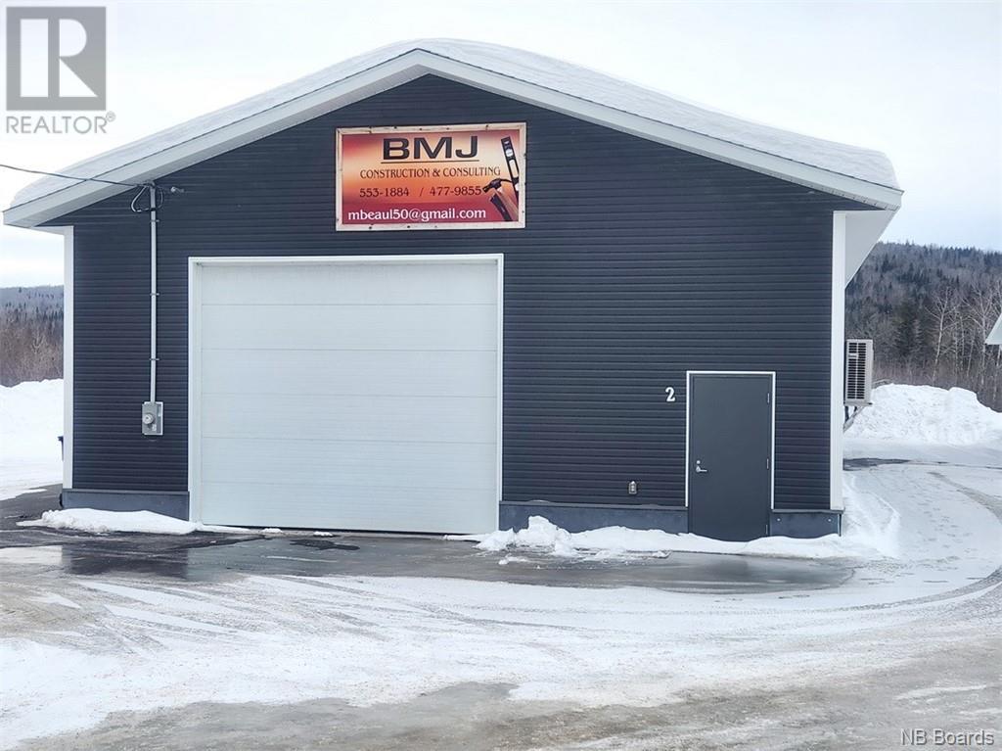2 King Kristian Road
New Brunswick E7G1W6
For saleFree Account Required 🔒
Join millions searching for homes on our platform.
- See more homes & sold history
- Instant access to photos & features
Overview
Bedroom
2
Bath
1
Year Built
2021
8674
square meters
Property Type
Single Family
Title
Freehold
Square Footage
1410 square feet
Annual Property Taxes
$5,036
Time on REALTOR.ca
718 days
Parking Type
Attached Garage, Detached Garage, Garage, Heated Garage
Building Type
House
Property Description
Welcome to this one-of-a-kind brand new built property! This 8,674 sq.m. lot with panoramic mountain views offers a meticulously maintained bungalow AND several large detached garages, workshops, storage buildings, AND MORE! The main residence offers an open-concept layout with a modern kitchen with an eating area, a huge walk-in pantry, a living room, and 2 generous-sized bedrooms with double clothes closets. Enjoy the spacious bathroom with a laundry area showcasing lots of extra storage and counter space. Offers central air conditioning and is heated with oil. Wheelchair access throughout. Hook-up for generator available. The exterior of this property has been thoroughly manicured and has lots of space for summer entertaining! There is an attached insulated & heated double-car garage (30x30) with inside/exterior entry and epoxy finished floors for easy maintenance. The paved driveway wraps around a separate detached garage (120x34) offering a 14ft high automatic door and 2 other 12 ft high automatic doors. It's also insulated and heated with oil, a wood furnace & mini split heat pump. In addition, there is a large storage building (50x20 + 10x40) that is ideal for storing recreational vehicles. Contact for more details. (id:56270)
Property Details
Property ID
Price
Property Size
25285516
$ 839,900
8674 square meters
Year Built
Property Type
Property Status
2021
Single Family
Active
Address
Get permission to view the Map
Rooms
| Room Type | Level | Dimensions | |
|---|---|---|---|
| Pantry | Main level | 11'4'' x 9'0'' feet 11'4'' x 9'0'' meters | |
| Bath (# pieces 1-6) | Main level | 9'6'' x 13'0'' feet 9'6'' x 13'0'' meters | |
| Bedroom | Main level | 17'6'' x 15'3'' feet 17'6'' x 15'3'' meters | |
| Bedroom | Main level | 16'3'' x 11'4'' feet 16'3'' x 11'4'' meters | |
| Kitchen | Main level | 12'0'' x 17'0'' feet 12'0'' x 17'0'' meters | |
| Living room | Main level | 17'0'' x 17'5'' feet 17'0'' x 17'5'' meters |
Building
Interior Features
Basement
Crawl space
Flooring
Laminate, Ceramic
Building Features
Foundation Type
Concrete
Architecture Style
Bungalow
Heating & Cooling
Heating Type
Heat Pump, Forced air, Oil, Wood
Cooling Type
Heat Pump, Air Conditioned
Utilities
Water Source
Drilled Well
Sewer
Septic System
Exterior Features
Exterior Finish
Vinyl
Measurements
Square Footage
1410 square feet
Mortgage Calculator
- Principal and Interest $ 2,412
- Property Taxes $2,412
- Homeowners' Insurance $2,412
Schedule a tour

Royal Lepage PRG Real Estate Brokerage
9300 Goreway Dr., Suite 201 Brampton, ON, L6P 4N1
Nearby Similar Homes
Get in touch
phone
+(84)4 1800 33555
G1 1UL, New York, USA
about us
Lorem ipsum dolor sit amet, consectetur adipisicing elit, sed do eiusmod tempor incididunt ut labore et dolore magna aliqua. Ut enim ad minim veniam
Company info
Newsletter
Get latest news & update
© 2019 – ReHomes. All rights reserved.
Carefully crafted by OpalThemes

