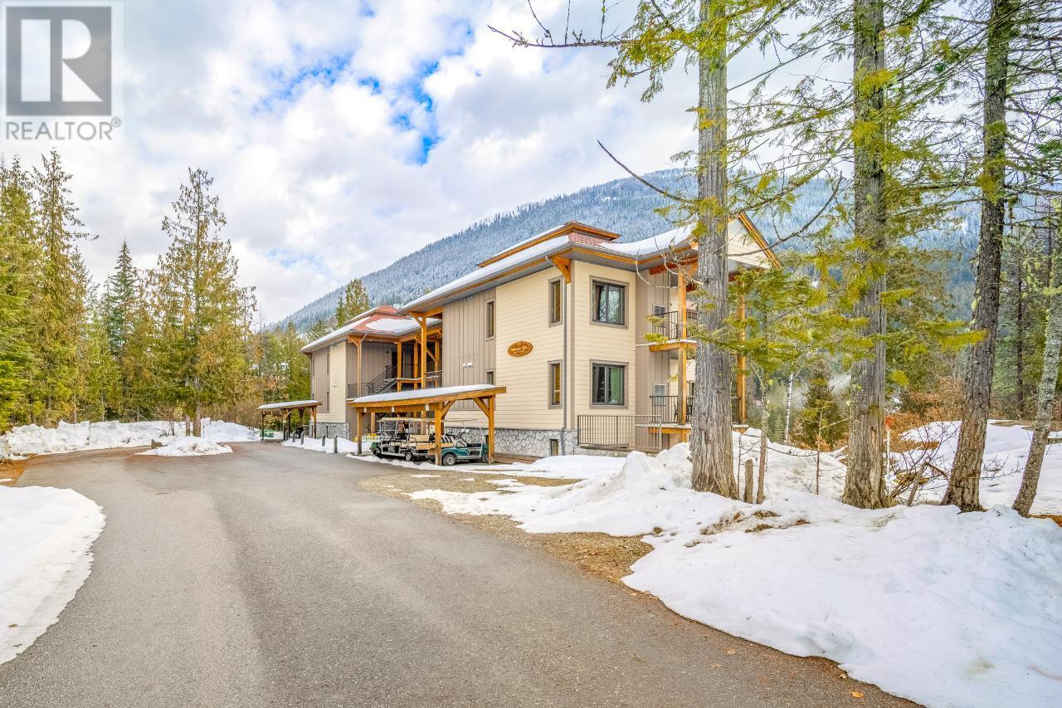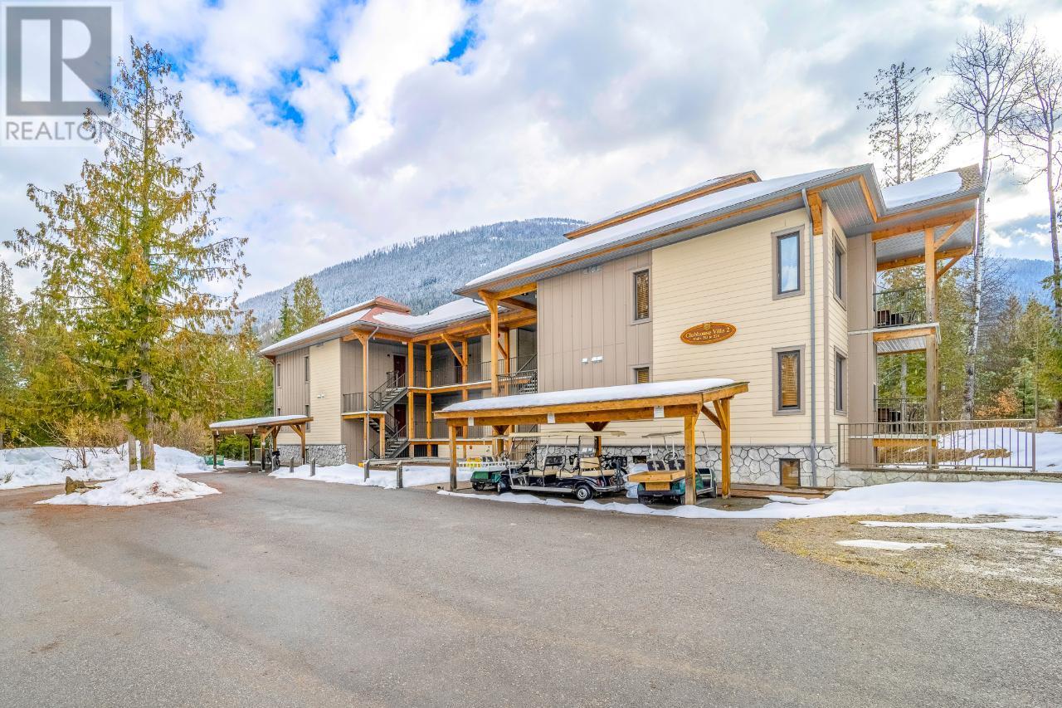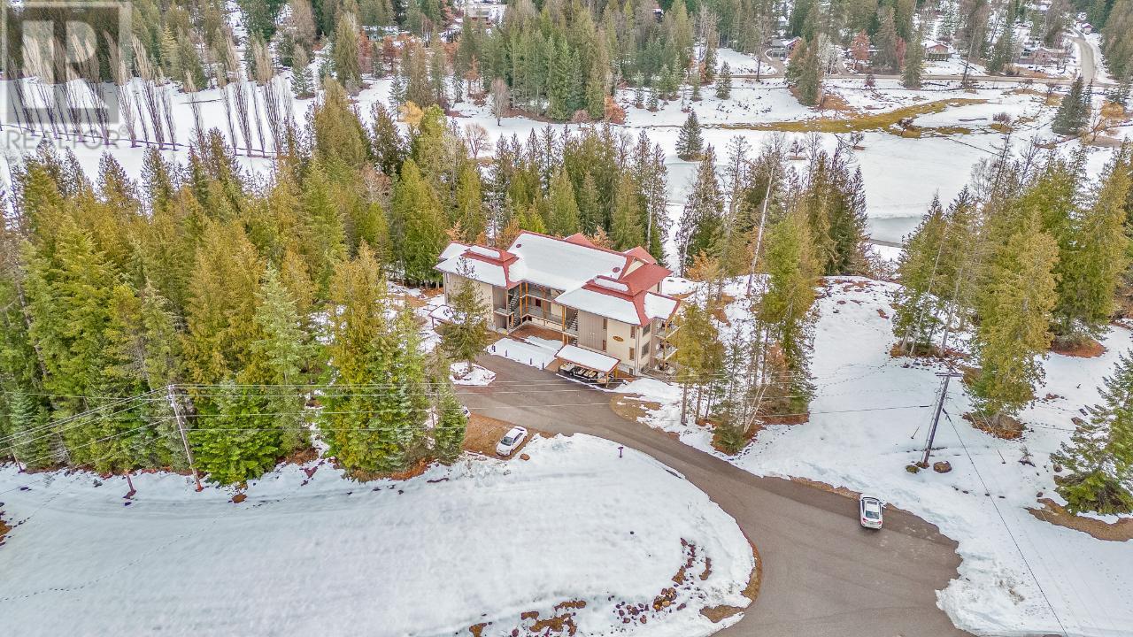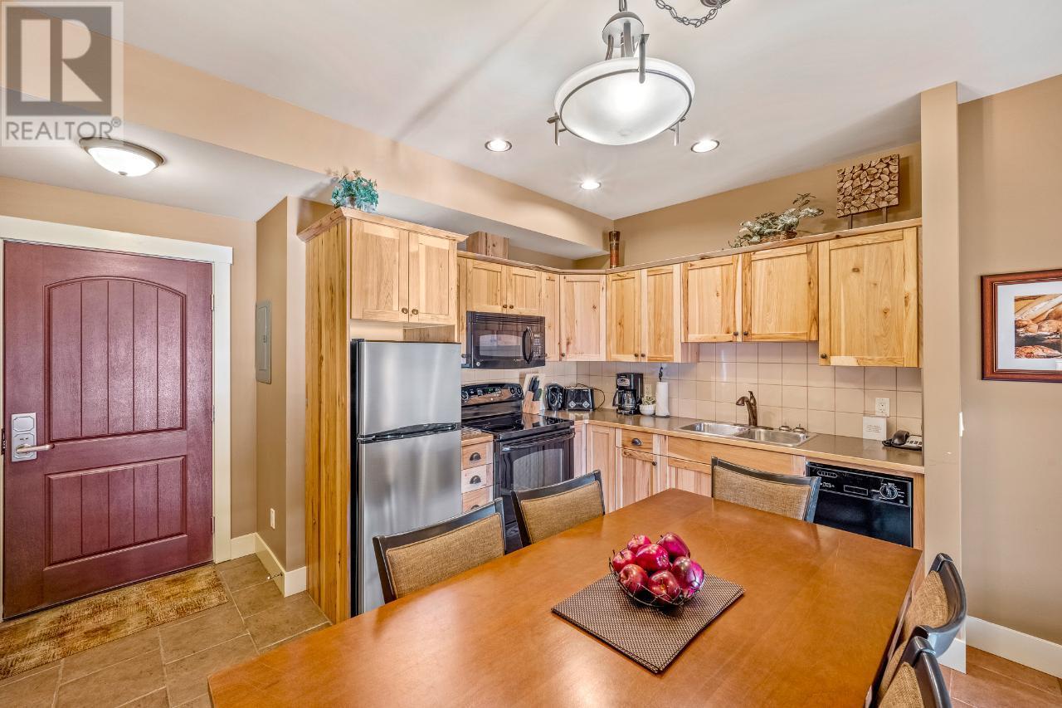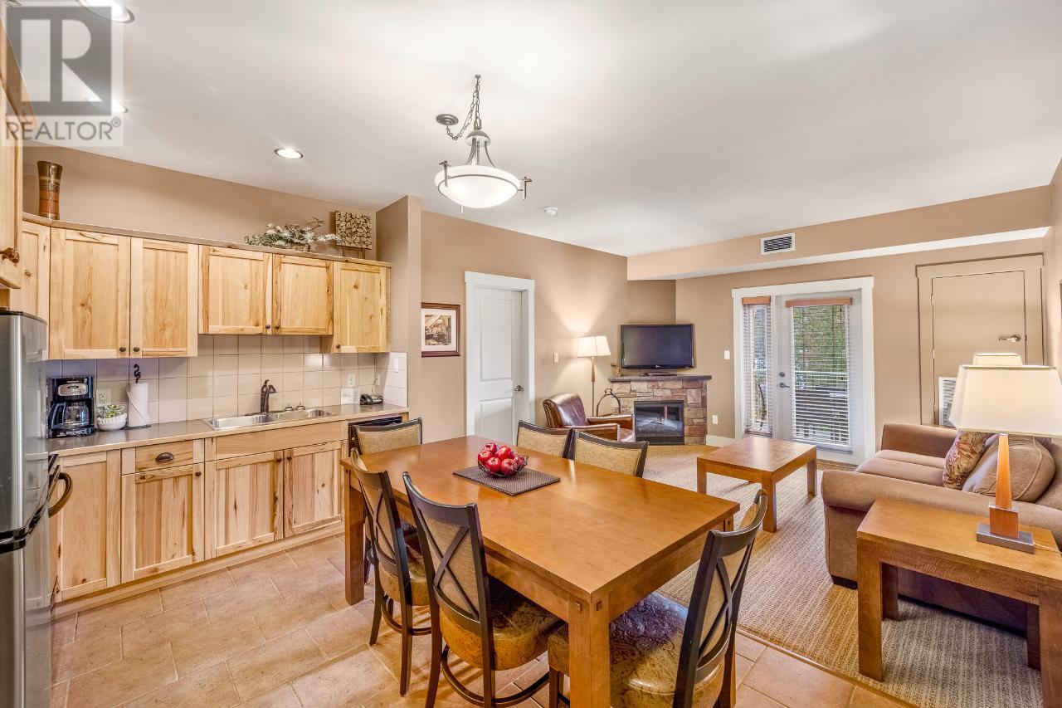16310 WOOLGAR Road Unit# 223
British Columbia V0B1E0
For saleFree Account Required 🔒
Join millions searching for homes on our platform.
- See more homes & sold history
- Instant access to photos & features
Overview
Bedroom
2
Bath
2
Year Built
2012
Property Type
Single Family
Title
Condo/Strata
Neighbourhood
Crawford Bay / Riondel
Square Footage
941 square feet
Annual Property Taxes
$944
Time on REALTOR.ca
720 days
Building Type
Apartment
Community Feature
Family Oriented
Property Description
1/4 Share Ownership Opportunity! Welcome to this top floor, 2 bedroom, fully furnished villa situated on the world class 18-hole golf course. The open concept living space is thoughtfully designed and is notably warm and inviting. The 2 large bedrooms each have their own ensuite and have an abundance of natural light beaming in. Step outside to your own private outdoor deck, with dining table and seating as you take in the mountain views! Then after a full day of outdoor adventures, cozy up for the evening by the fireplace in the living room. Enjoy for your own personal use or choose to opt into the rental pool with Kokanee Springs Resort as a unique income stream opportunity. For the outdoor enthusiast- Kootenay Lake, a public beach, hiking & cross country skiing trails are all surrounding! Minutes away is the market, gas, restaurants, cafes, and many artisan shops in Crawford Bay, everything you need is close to hand! (id:56270)
Property Details
Property ID
Price
Property Size
25281433
$ 69,000
0 acres
Year Built
Property Type
Property Status
2012
Single Family
Active
Address
Get permission to view the Map
Rooms
| Room Type | Level | Dimensions | |
|---|---|---|---|
| 4pc Bathroom | Main level | ||
| Bedroom | Main level | 19'11'' x 10'5'' feet 19'11'' x 10'5'' meters | |
| Living room | Main level | 12'4'' x 13'2'' feet 12'4'' x 13'2'' meters | |
| Bedroom | Main level | 19'1'' x 10'6'' feet 19'1'' x 10'6'' meters | |
| 4pc Bathroom | Main level | ||
| Kitchen | Main level | 9'11'' x 14'4'' feet 9'11'' x 14'4'' meters |
Building
Interior Features
Appliances
Washer, Refrigerator, Dishwasher, Range, Dryer
Building Features
Features
Private setting
Heating & Cooling
Heating Type
No heat
Utilities
Water Source
Community Water User's Utility
Sewer
Septic tank
Exterior Features
Exterior Finish
Composite Siding
Roof Style
Asphalt shingle, Unknown
Neighbourhood Features
Community Features
Family Oriented, Rentals Allowed With Restrictions
Maintenance or Condo Information
Maintenance Fees
84.88 Monthly
Measurements
Square Footage
941 square feet
Land
Zoning Type
Unknown
View
Mountain view
Mortgage Calculator
- Principal and Interest $ 2,412
- Property Taxes $2,412
- Homeowners' Insurance $2,412
Schedule a tour

Royal Lepage PRG Real Estate Brokerage
9300 Goreway Dr., Suite 201 Brampton, ON, L6P 4N1
Nearby Similar Homes
Get in touch
phone
+(84)4 1800 33555
G1 1UL, New York, USA
about us
Lorem ipsum dolor sit amet, consectetur adipisicing elit, sed do eiusmod tempor incididunt ut labore et dolore magna aliqua. Ut enim ad minim veniam
Company info
Newsletter
Get latest news & update
© 2019 – ReHomes. All rights reserved.
Carefully crafted by OpalThemes

