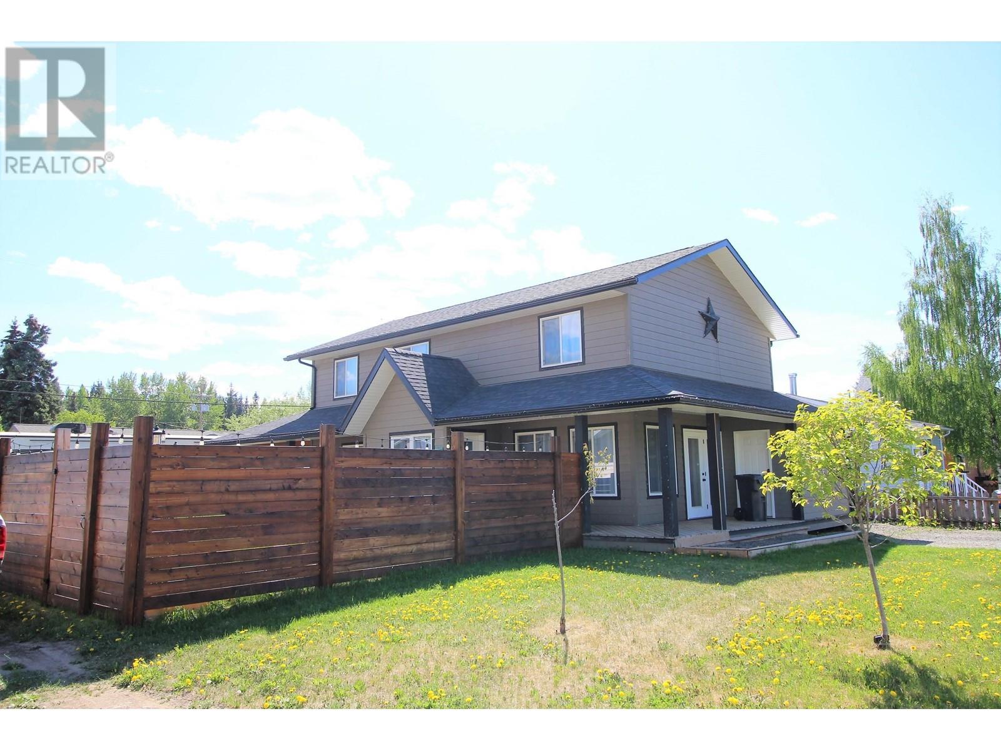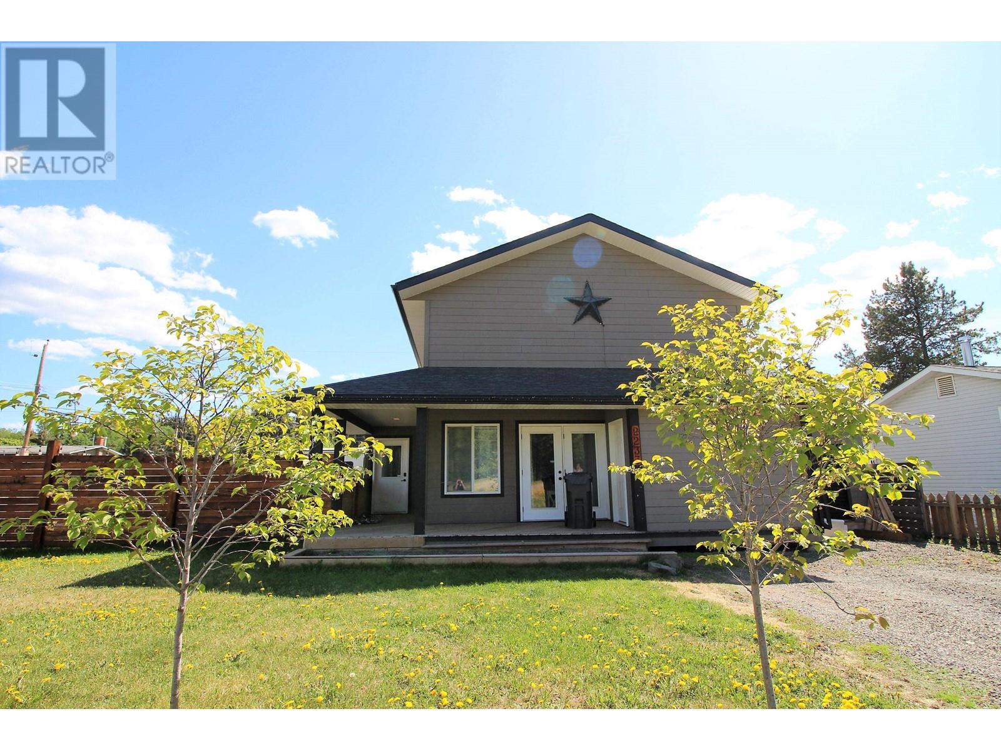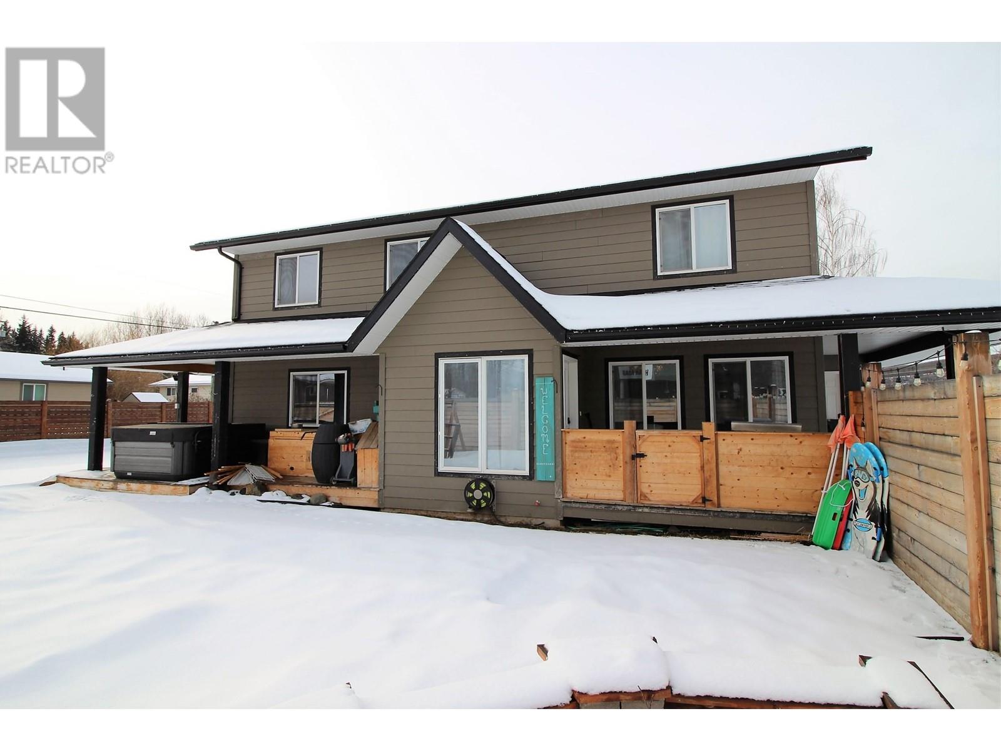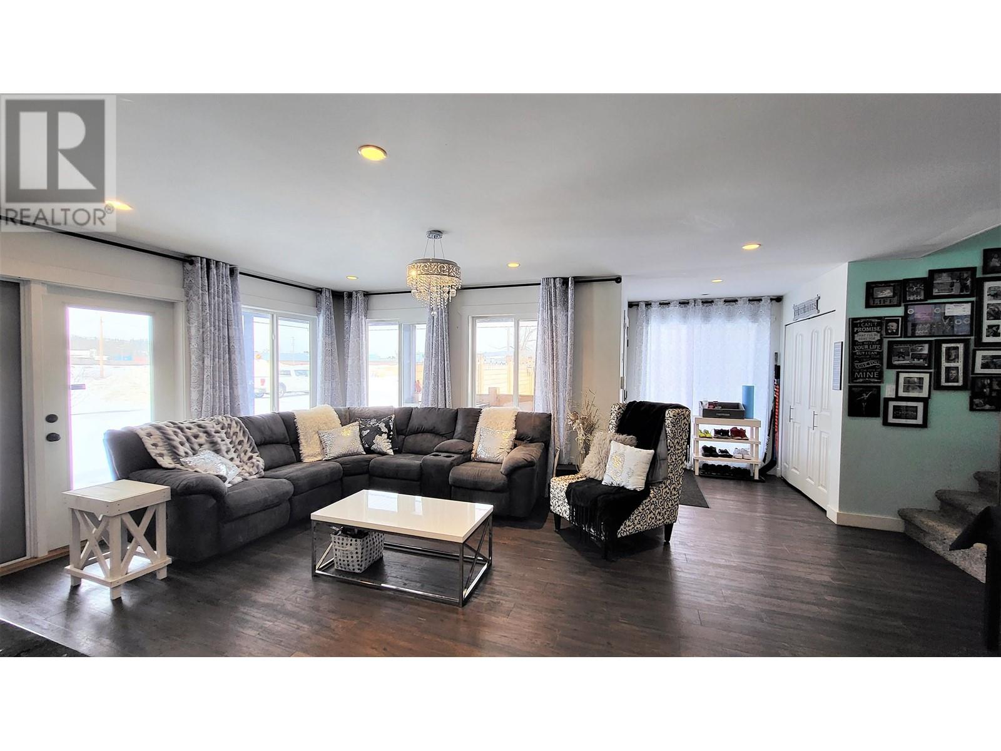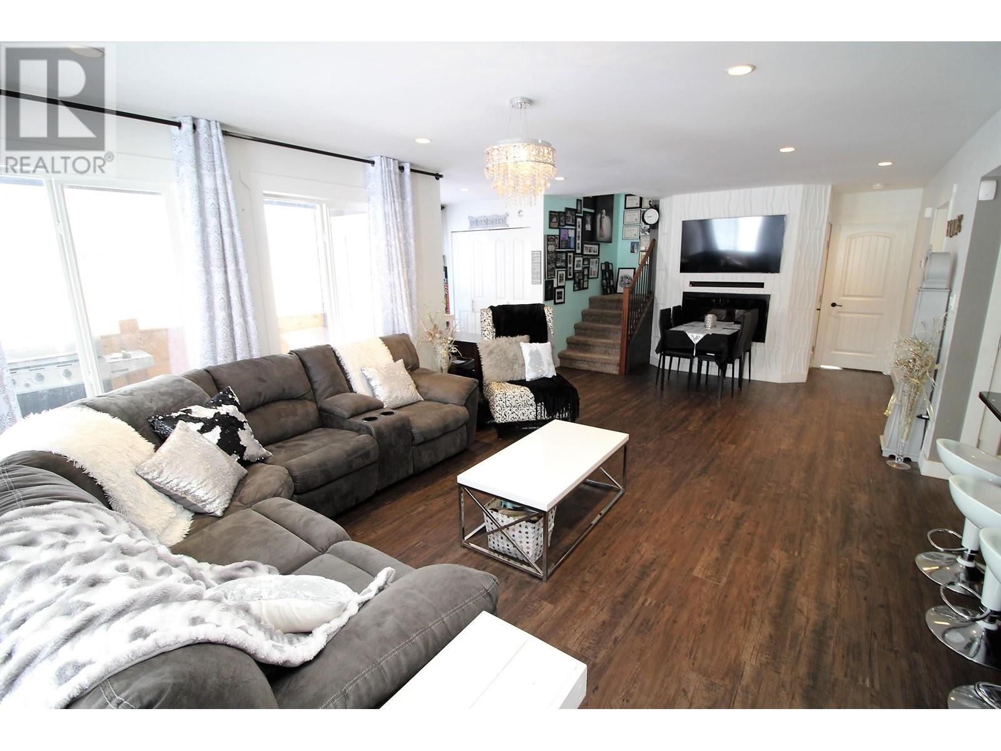2233 LAW AVENUE
British Columbia V0J1Z0
For saleFree Account Required 🔒
Join millions searching for homes on our platform.
- See more homes & sold history
- Instant access to photos & features
Overview
Bedroom
4
Bath
2
Year Built
2011
6000
square feet
Property Type
Single Family
Title
Freehold
Square Footage
2060 square feet
Storeys
2
Annual Property Taxes
$3,904
Time on REALTOR.ca
727 days
Parking Type
Open
Building Type
House
Property Description
* PREC - Personal Real Estate Corporation. Newer than most! 2011 custom built 4 bdrm family home in centrally located downtown neighborhood. Convenient main floor living w/ master bdrm, kitchen, living rm, mudroom & laundry on main! Close to health centre, senior's centre, library, park, shopping, pool/arena & schools. Private fenced yard, nice landscaping, sundeck & wrap around veranda! Spacious open concept kitchen/dining/living rm. Huge kitchen island w/breakfast bar, granite countertops, dark cabinets, modern fixtures, S/S appliances, & large pantry. Spacious living rm w/ durable vinyl plank floors & electric fireplace. Main foyer entry plus large mud rm back entry w/laundry. MB suite on main w/walk-in closet, full ensuite & garden doors to sundeck. Large family rm upstairs w/3 bdrms & full bath. Appl. incl. Hot tub negotiable. (id:56270)
Property Details
Property ID
Price
Property Size
25259470
$ 378,000
6000 square feet
Year Built
Property Type
Property Status
2011
Single Family
Active
Address
Get permission to view the Map
Rooms
| Room Type | Level | Dimensions | |
|---|---|---|---|
| Living room | Main level | ||
| Kitchen | Main level | ||
| Primary Bedroom | Main level | ||
| Mud room | Main level | ||
| Bedroom 2 | Above | ||
| Bedroom 3 | Above | ||
| Bedroom 4 | Above | ||
| Family room | Above |
Building
Interior Features
Appliances
Washer, Refrigerator, Dishwasher, Stove, Dryer
Basement
Crawl space
Building Features
Foundation Type
Concrete Perimeter
Heating & Cooling
Heating Type
Forced air, Natural gas
Utilities
Water Source
Municipal water
Exterior Features
Exterior Finish
Composite Siding
Roof Style
Fiberglass, Conventional
Measurements
Square Footage
2060 square feet
Building Features
Fireplace(s)
Mortgage Calculator
- Principal and Interest $ 2,412
- Property Taxes $2,412
- Homeowners' Insurance $2,412
Schedule a tour

Royal Lepage PRG Real Estate Brokerage
9300 Goreway Dr., Suite 201 Brampton, ON, L6P 4N1
Nearby Similar Homes
Get in touch
phone
+(84)4 1800 33555
G1 1UL, New York, USA
about us
Lorem ipsum dolor sit amet, consectetur adipisicing elit, sed do eiusmod tempor incididunt ut labore et dolore magna aliqua. Ut enim ad minim veniam
Company info
Newsletter
Get latest news & update
© 2019 – ReHomes. All rights reserved.
Carefully crafted by OpalThemes

