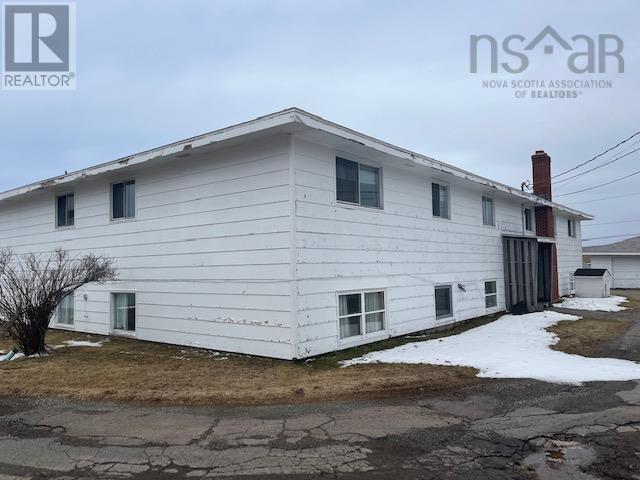Lot 2023-1 47 Upper Railway Street
Nova Scotia B0E1N0
For saleFree Account Required 🔒
Join millions searching for homes on our platform.
- See more homes & sold history
- Instant access to photos & features
Overview
Bedroom
3
Bath
4
Year Built
1970
Property Type
Single Family
Title
Freehold
Neighbourhood
Inverness
Square Footage
5200 square feet
Storeys
1
Time on REALTOR.ca
741 days
Parking Type
Detached Garage, Garage, Parking Space(s)
Building Type
House
Property Description
This could be an incredible investment in the heart of Inverness. 1 storey home that contains over 5000 square feet of finished rooms on two levels. A newly created site that has frontage on three streets with loads of development possibilities. This could be your new home or a possible multi unit building. Loads of room for four more units. The possibilities are tied to your imagination. The site is surveyed. You do not see many properties like this in Inverness and if you are looking for an investment property this is it. Call today! (id:56270)
Property Details
Property ID
Price
25216827
$ 595,000
Year Built
Property Type
Property Status
1970
Single Family
Active
Address
Get permission to view the Map
Rooms
| Room Type | Level | Dimensions | |
|---|---|---|---|
| Kitchen | Main level | 11x14 feet 3.35x4.27 meters | |
| Living room | Main level | 12x12 feet 3.66x3.66 meters | |
| Den | Main level | 12x11 feet 3.66x3.35 meters | |
| Family room | Main level | 12x16 feet 3.66x4.88 meters | |
| Bath (# pieces 1-6) | Main level | 4x6 feet 1.22x1.83 meters | |
| Bath (# pieces 1-6) | Main level | 5x6 feet 1.52x1.83 meters | |
| Den | Main level | 10x10 feet 3.05x3.05 meters | |
| Den | Main level | 9x10 feet 2.74x3.05 meters | |
| Den | Main level | 8x12 feet 2.44x3.66 meters | |
| Den | Main level | 9x10 feet 2.74x3.05 meters | |
| Den | Main level | 9x11 feet 2.74x3.35 meters | |
| Bedroom | Main level | 12x12 feet 3.66x3.66 meters | |
| Bedroom | Main level | 12x10 feet 3.66x3.05 meters | |
| Bedroom | Main level | 8x11 feet 2.44x3.35 meters | |
| Bath (# pieces 1-6) | Main level | 4x5 feet 1.22x1.52 meters | |
| Den | Basement | 10x12 feet 3.05x3.66 meters | |
| Bath (# pieces 1-6) | Basement | 3x4 feet 0.91x1.22 meters | |
| Kitchen | Basement | 12x14 feet 3.66x4.27 meters | |
| Kitchen | Basement | 10x11 feet 3.05x3.35 meters | |
| Storage | Basement | 6x12 feet 1.83x3.66 meters | |
| Laundry room | Basement | 8x10 feet 2.44x3.05 meters | |
| Utility room | Basement | 8x10 feet 2.44x3.05 meters | |
| Den | Basement | 10x10 feet 3.05x3.05 meters | |
| Den | Basement | 10x9 feet 3.05x2.74 meters | |
| Den | Basement | 10x12 feet 3.05x3.66 meters | |
| Den | Basement | 10x8 feet 3.05x2.44 meters | |
| Bath (# pieces 1-6) | Basement | 4x6 feet 1.22x1.83 meters | |
| Den | Basement | 14x18 feet 4.27x5.49 meters | |
| Family room | Basement | 14x19 feet 4.27x5.79 meters |
Building
Interior Features
Basement
Finished, Full
Flooring
Tile, Laminate
Building Features
Features
Sloping
Foundation Type
Poured Concrete
Utilities
Water Source
Municipal water
Sewer
Municipal sewage system
Exterior Features
Measurements
Square Footage
5200 square feet
Mortgage Calculator
- Principal and Interest $ 2,412
- Property Taxes $2,412
- Homeowners' Insurance $2,412
Schedule a tour

Royal Lepage PRG Real Estate Brokerage
9300 Goreway Dr., Suite 201 Brampton, ON, L6P 4N1
Nearby Similar Homes
Get in touch
phone
+(84)4 1800 33555
G1 1UL, New York, USA
about us
Lorem ipsum dolor sit amet, consectetur adipisicing elit, sed do eiusmod tempor incididunt ut labore et dolore magna aliqua. Ut enim ad minim veniam
Company info
Newsletter
Get latest news & update
© 2019 – ReHomes. All rights reserved.
Carefully crafted by OpalThemes


























