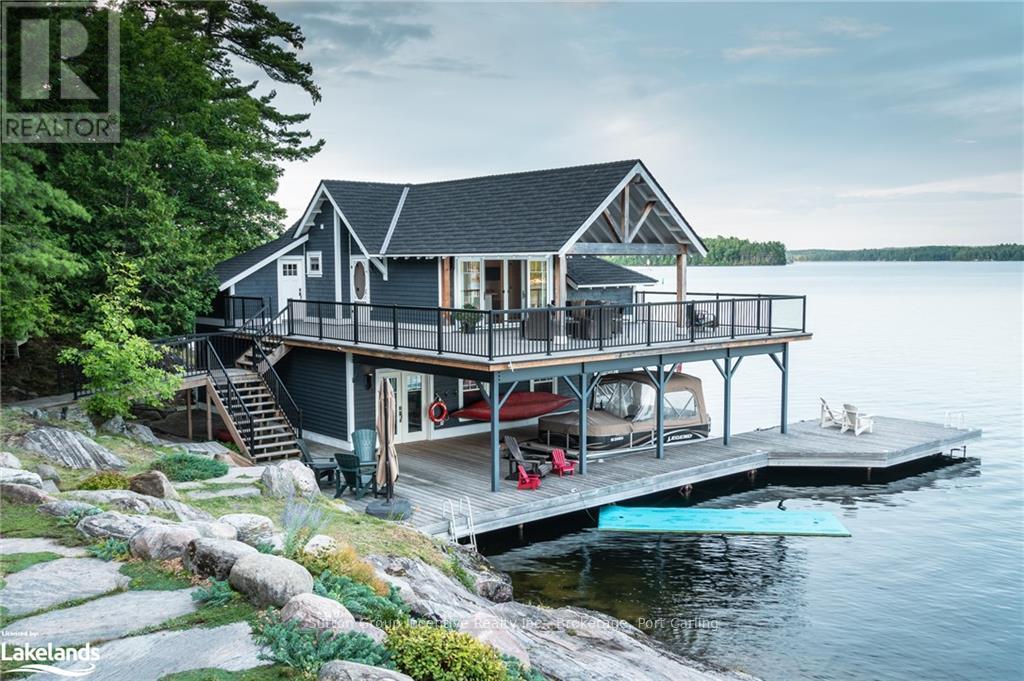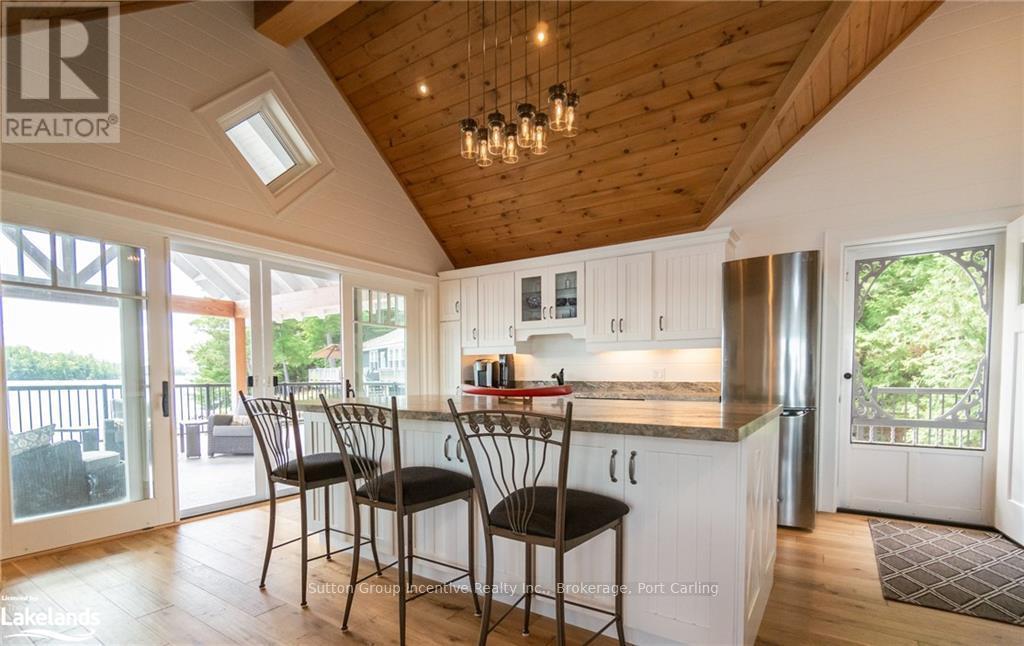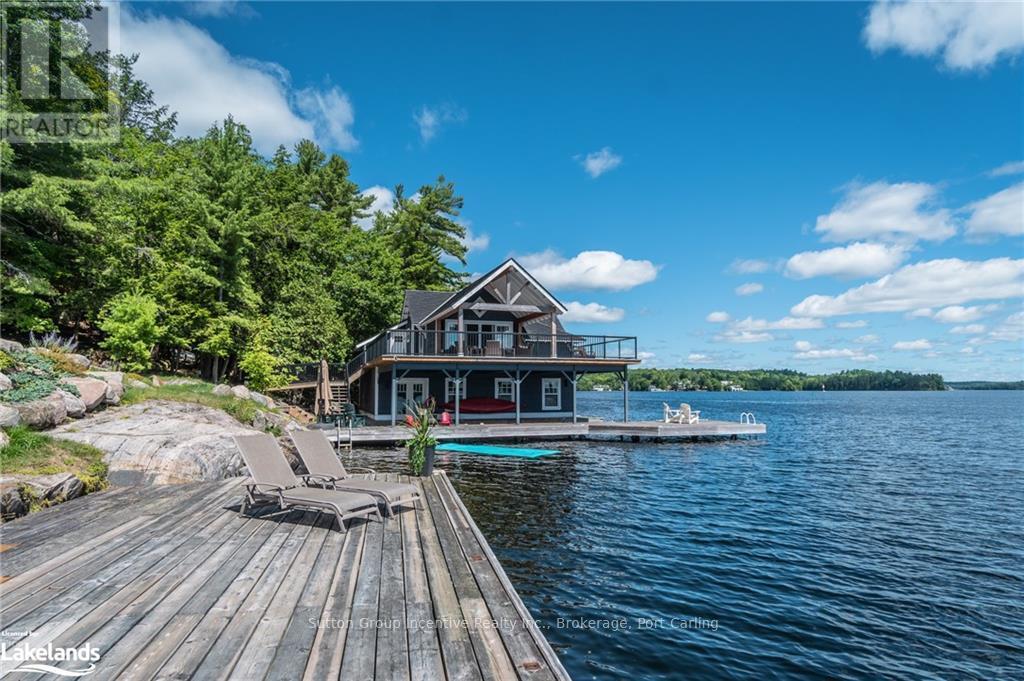Free Account Required 🔒
Join millions searching for homes on our platform.
- See more homes & sold history
- Instant access to photos & features
Overview
Bedroom
3
Bath
1
Property Type
Single Family
Title
Freehold
Neighbourhood
Medora
Time on REALTOR.ca
777 days
Parking Type
No Garage
Building Type
House
Property Description
Duplicate Listing X7406760. 5,250 + HST a week. BOATHOUSE VACATION in the month of July, water access only. Enjoy your private boathouse rental property on Famous OUNO island on Rosseau Lake in Muskoka with 390 feet of frontage. Launch your boat at SWS near the JW Marriott, where you will have a reserved boat slip and parking space for two. Arrive at your boathouse with deep-water boat access and a covered boat slip. The property is located on the leeward (less windy) side of the prestigious island, only a few minutes from the small marina with shops, amenities and gas. You are the only people on this property; the main cottage is locked. Get all-day sunshine and use all the Docks and Decks. The boathouse, Guest Bunkie, and Firepit are yours to use. The Boathouse has one bedroom with a King Bed and full lake view, one three-piece bathroom, a Den with a Double Bed with no window, a bunkie with a double bed and a lake view front porch. The boathouse has an entertainer kitchenette with a large dining island, a microwave, a toaster oven, an induction hot plate, and several small appliances. The open-concept living room has the best long lake view for soul-inspiring sunrises. The boat house has a 650 sqft. viewing deck partially covered, with outdoor furnishings and a BBQ. This property is Pet-friendly with luxury finishes. Maximum of 5 people; this is a weekly rental available July 2-15, 2025. The weekly price shown HST is applicable. **Pet and Cleaning fee additional. (id:56270)
Property Details
Property ID
Price
Property Size
25144972
$ 0
390 Acre
Property Type
Property Status
Single Family
Active
Address
Get permission to view the Map
Rooms
| Room Type | Level | Dimensions | |
|---|---|---|---|
| Kitchen | Second level | ||
| Living room | Second level | ||
| Bedroom | Second level | ||
| Bedroom | Second level | ||
| Other | Second level | ||
| Other | Main level | ||
| Bedroom | Third level | ||
| Bathroom | Second level |
Building
Interior Features
Appliances
Water Treatment
Building Features
Features
Hilly
Heating & Cooling
Heating Type
Baseboard heaters, Wood
Utilities
Water Source
Lake/River Water Intake
Sewer
Septic System
Exterior Features
Exterior Finish
Wood
Measurements
Land
View
Lake view, Direct Water View
Waterfront Features
Waterfront
Mortgage Calculator
- Principal and Interest $ 2,412
- Property Taxes $2,412
- Homeowners' Insurance $2,412
Schedule a tour

Royal Lepage PRG Real Estate Brokerage
9300 Goreway Dr., Suite 201 Brampton, ON, L6P 4N1
Nearby Similar Homes
Get in touch
phone
+(84)4 1800 33555
G1 1UL, New York, USA
about us
Lorem ipsum dolor sit amet, consectetur adipisicing elit, sed do eiusmod tempor incididunt ut labore et dolore magna aliqua. Ut enim ad minim veniam
Company info
Newsletter
Get latest news & update
© 2019 – ReHomes. All rights reserved.
Carefully crafted by OpalThemes


























