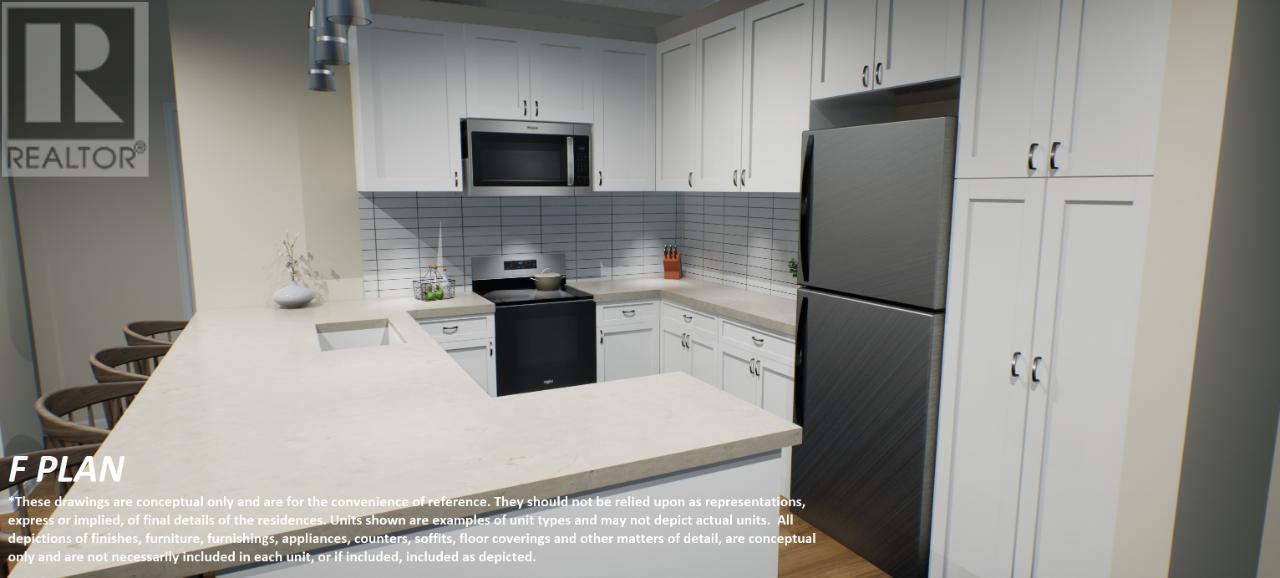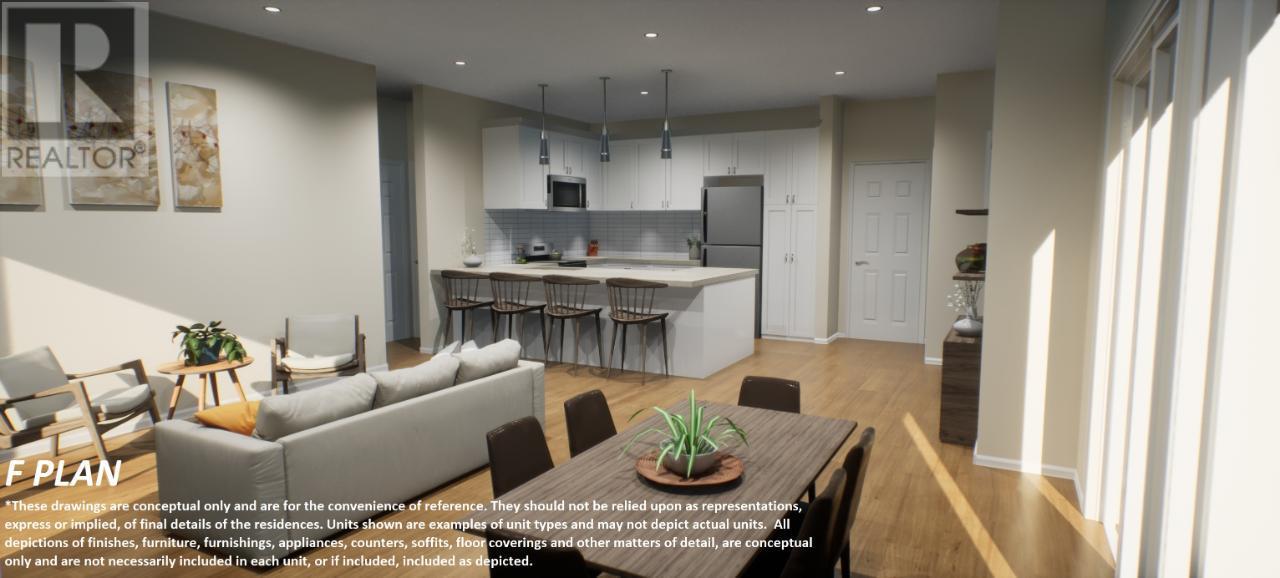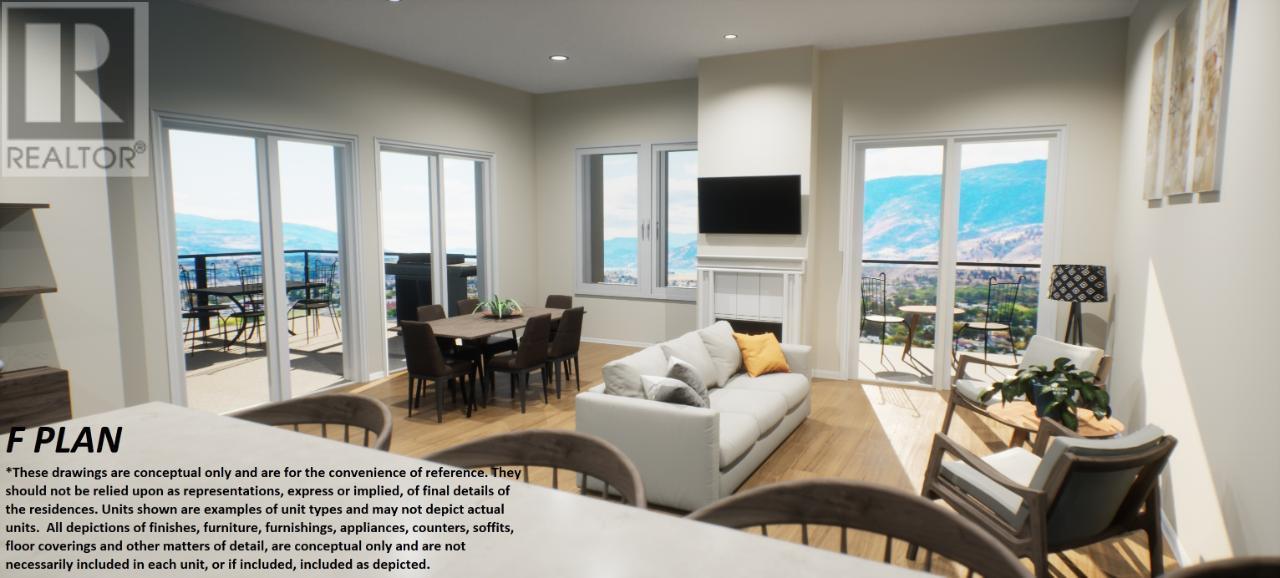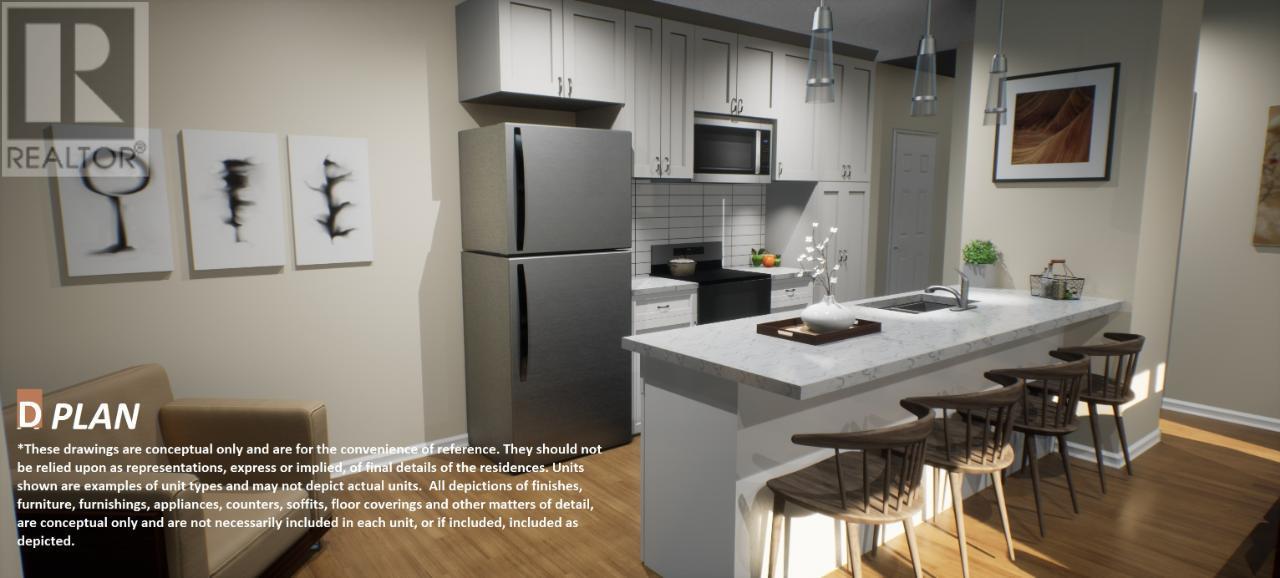3362 SKAHA LAKE Road Unit# 1303
British Columbia V2A6G4
For saleFree Account Required 🔒
Join millions searching for homes on our platform.
- See more homes & sold history
- Instant access to photos & features
Overview
Bedroom
2
Bath
2
Property Type
Single Family
Title
Condo/Strata
Neighbourhood
Main South
Square Footage
1584 square feet
Storeys
1
Time on REALTOR.ca
810 days
Parking Type
Underground
Building Type
Apartment
Property Description
Skaha Lake Towers, Phase 3: BRAND NEW & under construction, steel & concrete condos With the most amazing lake views of skaha lake. Located just a few blocks to Skaha Lake & parks! With completion in 2024, now is the time to pick your condo & choose from a selection of finishing colors & upgrade options. This unit comes with a covered in door parking stall, storage locker, window coverings & all 6 appliances. The unit has upgraded appliances. hardwood floors. upgraded cabinets to the ceiling, 9 ft ceilings high vaulted ceilings in the Livingroom & dining room plus a custom tile shower. This 2 bed 2 bath plus den south facing unit is 1584sqft, comes with 2 large decks & offers sweeping views of Skaha Lake. The floor plan is open and has an amazing layout with a huge amount of glass to take advantage of the breathtaking views. There is a gas fireplace, gas fired hot water-on-demand, and forced air heating and cooling. There are several different finishing options to choose from. (id:56270)
Property Details
Property ID
Price
Property Size
25076819
$ 1,005,000
0 acres
Property Type
Property Status
Single Family
Active
Address
Get permission to view the Map
Rooms
| Room Type | Level | Dimensions | |
|---|---|---|---|
| Other | Main level | 7'4'' x 10'3'' feet 7'4'' x 10'3'' meters | |
| Primary Bedroom | Main level | 11'4'' x 15'3'' feet 11'4'' x 15'3'' meters | |
| Living room | Main level | 14'0'' x 17'11'' feet 14'0'' x 17'11'' meters | |
| Kitchen | Main level | 9'11'' x 13'0'' feet 9'11'' x 13'0'' meters | |
| 4pc Ensuite bath | Main level | ||
| Dining room | Main level | 8'9'' x 20'0'' feet 8'9'' x 20'0'' meters | |
| Bedroom | Main level | 9'10'' x 12'0'' feet 9'10'' x 12'0'' meters | |
| 3pc Bathroom | Main level |
Building
Interior Features
Appliances
Washer, Refrigerator, Dishwasher, Range, Dryer, Microwave
Building Features
Features
Level lot
Fire Protection
Gas, Unknown
Heating & Cooling
Heating Type
Forced air, See remarks
Utilities
Water Source
Municipal water
Sewer
Municipal sewage system
Exterior Features
Exterior Finish
Brick, Composite Siding
Roof Style
Steel, Unknown
Maintenance or Condo Information
Maintenance Fees
384.03 Monthly
Building Features
Property Management, Waste Removal, Water, Insurance, Other, See Remarks, Reserve Fund Contributions, Sewer
Measurements
Square Footage
1584 square feet
Land
Zoning Type
Unknown
Waterfront Features
Other
Mortgage Calculator
- Principal and Interest $ 2,412
- Property Taxes $2,412
- Homeowners' Insurance $2,412
Schedule a tour

Royal Lepage PRG Real Estate Brokerage
9300 Goreway Dr., Suite 201 Brampton, ON, L6P 4N1
Nearby Similar Homes
Get in touch
phone
+(84)4 1800 33555
G1 1UL, New York, USA
about us
Lorem ipsum dolor sit amet, consectetur adipisicing elit, sed do eiusmod tempor incididunt ut labore et dolore magna aliqua. Ut enim ad minim veniam
Company info
Newsletter
Get latest news & update
© 2019 – ReHomes. All rights reserved.
Carefully crafted by OpalThemes


























