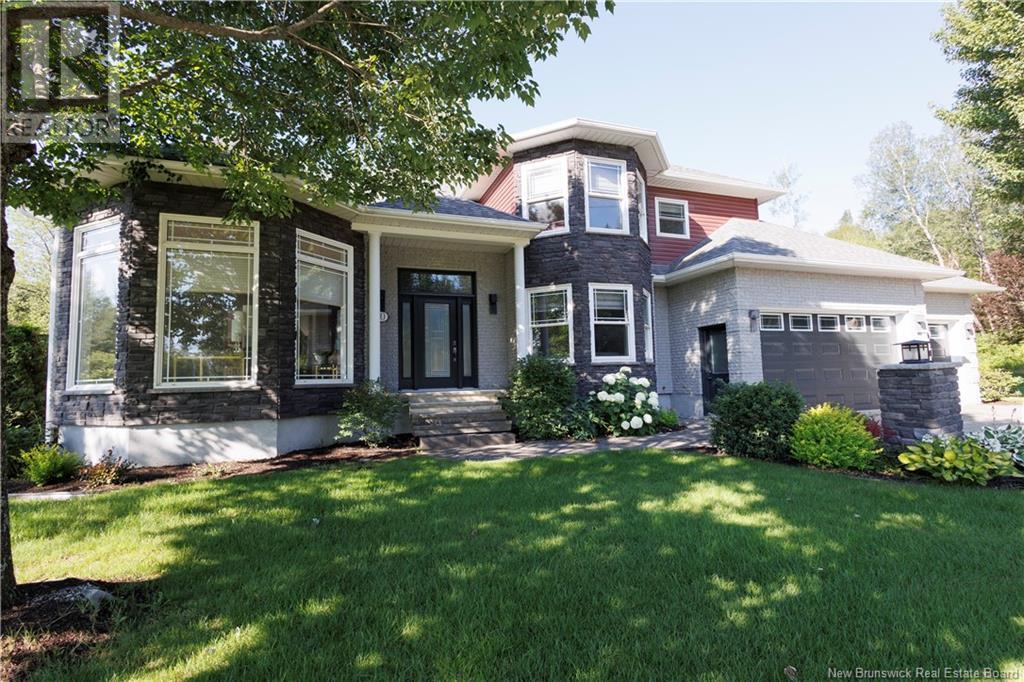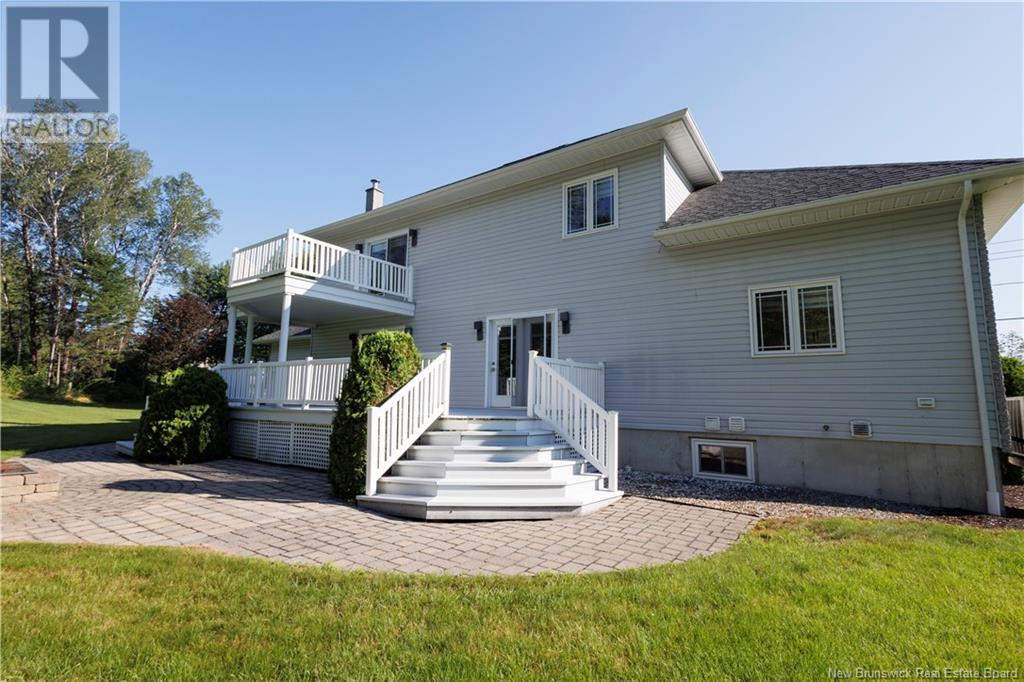70 River Road
New Brunswick E3Z1R6
For saleFree Account Required 🔒
Join millions searching for homes on our platform.
- See more homes & sold history
- Instant access to photos & features
Overview
Bedroom
4
Bath
4
6509
square meters
Property Type
Single Family
Title
Freehold
Square Footage
2604 square feet
Annual Property Taxes
$8,763
Time on REALTOR.ca
882 days
Parking Type
Attached Garage, Garage
Building Type
House
Property Description
This two level 3+1 bedroom executive home is situated on over 1 acre of land and is close to walking trails, down town Grand Falls and all amenities. Professionally landscaped and features an interlocking brick driveway and walkways and a triple car garage. Pride in ownership is evident in every inch with quality craftmanship through and high end finishes that you will appreciate. Offering over 2600 sqft above grade the main living area offers an open concept living room and dining area both with patio doors that lead out to an amazing two tiered deck with balcony and interlocking brick walkway lead you to a perfectly placed firepit ideal for entertaining and making memories or to sit peacefully and admire this gorgeous property. Exquisite Chef's kitchen highlighted with custom cabinetry, stunning backsplash and stainless steel appliances. A grand dining room, separate reading room, convenient laundry room, a guest room and bathroom finish up the main level. The second level features another spacious bedroom, a full bath and the primary suite complete with walk-in closet, patio doors lead out to balcony and an en-suite that includes double vanity sink, stand alone shower and jetted tub. Downstairs is another great spot to entertain and offers a large family/games room, bedroom, bathroom, lots of storage and walk up access to the garage. This home is a must see to appreciate all that it has to offer. (id:56270)
Property Details
Property ID
Price
Property Size
24836513
$ 699,000
6509 square meters
Property Type
Property Status
Single Family
Active
Address
Get permission to view the Map
Rooms
| Room Type | Level | Dimensions | |
|---|---|---|---|
| Kitchen | Main level | 46'6'' x 13'4'' feet 46'6'' x 13'4'' meters | |
| Other | Main level | 27'7'' x 3'6'' feet 27'7'' x 3'6'' meters | |
| Laundry room | Main level | 10'2'' x 12' feet 10'2'' x 12' meters | |
| Foyer | Main level | 19'5'' x 10'11'' feet 19'5'' x 10'11'' meters | |
| Bedroom | Main level | 17'5'' x 13'10'' feet 17'5'' x 13'10'' meters | |
| Dining room | Main level | 17'3'' x 13'0'' feet 17'3'' x 13'0'' meters | |
| Great room | Main level | 12'2'' x 13'6'' feet 12'2'' x 13'6'' meters | |
| Bath (# pieces 1-6) | Main level | 4'11'' x 10' feet 4'11'' x 10' meters | |
| Other | Second level | 9'11'' x 17'3'' feet 9'11'' x 17'3'' meters | |
| Primary Bedroom | Second level | 14'1'' x 17'4'' feet 14'1'' x 17'4'' meters | |
| Ensuite | Second level | 13'4'' x 17'4'' feet 13'4'' x 17'4'' meters | |
| Bedroom | Second level | 18'2'' x 11'7'' feet 18'2'' x 11'7'' meters | |
| Bath (# pieces 1-6) | Second level | 7'11'' x 7'11'' feet 7'11'' x 7'11'' meters | |
| Office | Basement | 21' x 38' feet 21' x 38' meters | |
| Bedroom | Basement | 12'3'' x 10'4'' feet 12'3'' x 10'4'' meters | |
| Bath (# pieces 1-6) | Basement | 6'1'' x 6' feet 6'1'' x 6' meters | |
| Storage | Basement | 41' x 13'11'' feet 41' x 13'11'' meters | |
| Other | Basement | 7'3'' x 7' feet 7'3'' x 7' meters |
Building
Interior Features
Flooring
Ceramic, Wood
Building Features
Foundation Type
Concrete
Architecture Style
2 Level
Heating & Cooling
Heating Type
Heat Pump, Wood
Cooling Type
Central air conditioning, Air exchanger, Heat Pump
Utilities
Water Source
Municipal water
Sewer
Municipal sewage system
Exterior Features
Exterior Finish
Brick
Measurements
Square Footage
2604 square feet
Mortgage Calculator
- Principal and Interest $ 2,412
- Property Taxes $2,412
- Homeowners' Insurance $2,412
Schedule a tour

Royal Lepage PRG Real Estate Brokerage
9300 Goreway Dr., Suite 201 Brampton, ON, L6P 4N1
Nearby Similar Homes
Get in touch
phone
+(84)4 1800 33555
G1 1UL, New York, USA
about us
Lorem ipsum dolor sit amet, consectetur adipisicing elit, sed do eiusmod tempor incididunt ut labore et dolore magna aliqua. Ut enim ad minim veniam
Company info
Newsletter
Get latest news & update
© 2019 – ReHomes. All rights reserved.
Carefully crafted by OpalThemes


























