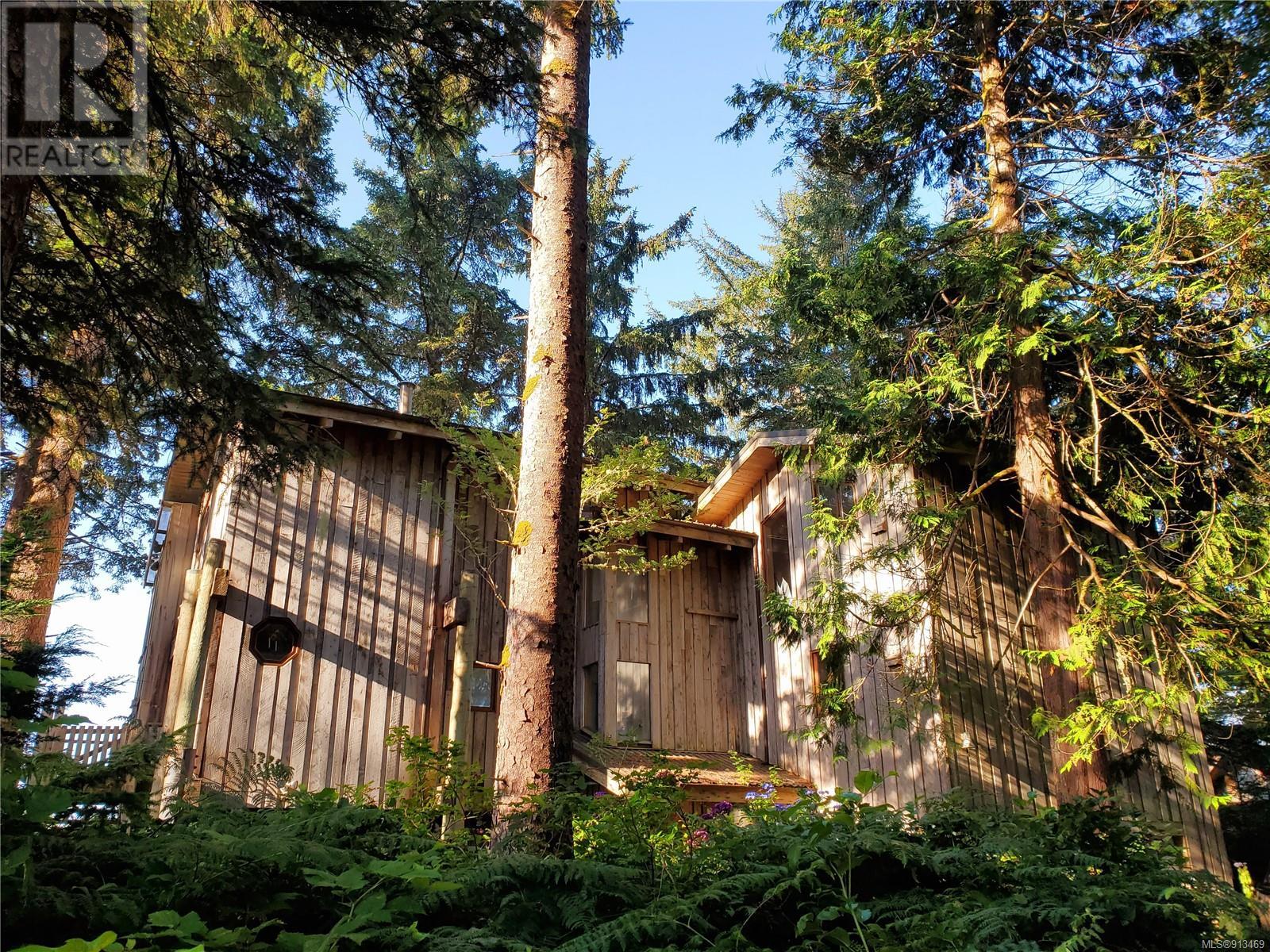1349 Chesterman Beach Rd
British Columbia V0R2Z0
For saleFree Account Required 🔒
Join millions searching for homes on our platform.
- See more homes & sold history
- Instant access to photos & features
Overview
Bedroom
4
Bath
4
Year Built
1977
0.52
acres
Property Type
Single Family
Title
Freehold
Neighbourhood
Tofino
Square Footage
3832 square feet
Annual Property Taxes
$9,474
Time on REALTOR.ca
886 days
Building Type
House
Property Description
South facing architecturally designed single family home on the adored South Chesterman Beach in beautiful Tofino. This unique beachhouse exudes character and potential. Seismic shear wall construction to withstand the harsh westcoast elements. Set amidst a low maintenance mostly treed yard. Chesterman Beach is approx 2.7 km in length and is a walk-on sandy beach ending at the renowned Wickaninnish Inn. Surf, paddleboard, beachcomb just steps from your front door. The current configuration hosts an open storage area under the main floor for surfboards, firewood, recreational equipment of all sorts. Inside spanish inspired tile kitchen floor with high-end appliances including Sub Zero fridge, Miele dishwasher, a copper range hood and custom cabinetry. Open concept living area, oversized bedrooms, comfortable and cozy den/library. Measurements are approximate and should be verified. This area is exempt from the prohibition of foreign ownership (to be verified with the buyer’s lawyer). Must be seen in person for its true evaluation. Touchbase or call listing agents for appointment. Jim Schwartz 250-726-7969; Shannon Chase 250-266-1641. This area is exempt from the prohibition of foreign ownership (to be verified with the Buyer’s lawyer). (id:56270)
Property Details
Property ID
Price
Property Size
24830272
$ 3,800,000
0.52 acres
Year Built
Property Type
Property Status
1977
Single Family
Active
Address
Get permission to view the Map
Rooms
| Room Type | Level | Dimensions | |
|---|---|---|---|
| Storage | Main level | 11'11 feet 11'11 meters | |
| Sunroom | Second level | 10'11 x 19'11 feet 10'11 x 19'11 meters | |
| Laundry room | Main level | 8'4 x 10'3 feet 8'4 x 10'3 meters | |
| Entrance | Main level | 9'6 x 9'5 feet 9'6 x 9'5 meters | |
| Bedroom | Second level | 10'7 x 11'8 feet 10'7 x 11'8 meters | |
| Bedroom | Second level | 10'1 feet 10'1 meters | |
| Living room | Second level | 20'11 x 27'8 feet 20'11 x 27'8 meters | |
| Dining room | Second level | 7'4 x 12'9 feet 7'4 x 12'9 meters | |
| Kitchen | Second level | 11'9 x 12'4 feet 11'9 x 12'4 meters | |
| Pantry | Second level | 7'9 x 5'10 feet 7'9 x 5'10 meters | |
| Primary Bedroom | Third level | 12'4 x 23'8 feet 12'4 x 23'8 meters | |
| Bedroom | Third level | 21'2 x 13'9 feet 21'2 x 13'9 meters | |
| Den | Third level | 7'8 x 12'8 feet 7'8 x 12'8 meters | |
| Ensuite | Second level | 7'7 x 7'11 feet 7'7 x 7'11 meters | |
| Bathroom | Second level | 4'11 feet 4'11 meters | |
| Ensuite | Third level | 8'7 x 5'3 feet 8'7 x 5'3 meters | |
| Ensuite | Third level | 10'6 x 5'3 feet 10'6 x 5'3 meters |
Building
Building Features
Features
Level lot, Private setting, Wooded area, Other
Architecture Style
Other, Contemporary
Heating & Cooling
Heating Type
Electric, Other, Other
Cooling Type
None
Land
Zoning Type
Residential
View
Ocean view
Waterfront Features
Waterfront on ocean
Mortgage Calculator
- Principal and Interest $ 2,412
- Property Taxes $2,412
- Homeowners' Insurance $2,412
Schedule a tour

Royal Lepage PRG Real Estate Brokerage
9300 Goreway Dr., Suite 201 Brampton, ON, L6P 4N1
Nearby Similar Homes
Get in touch
phone
+(84)4 1800 33555
G1 1UL, New York, USA
about us
Lorem ipsum dolor sit amet, consectetur adipisicing elit, sed do eiusmod tempor incididunt ut labore et dolore magna aliqua. Ut enim ad minim veniam
Company info
Newsletter
Get latest news & update
© 2019 – ReHomes. All rights reserved.
Carefully crafted by OpalThemes


























