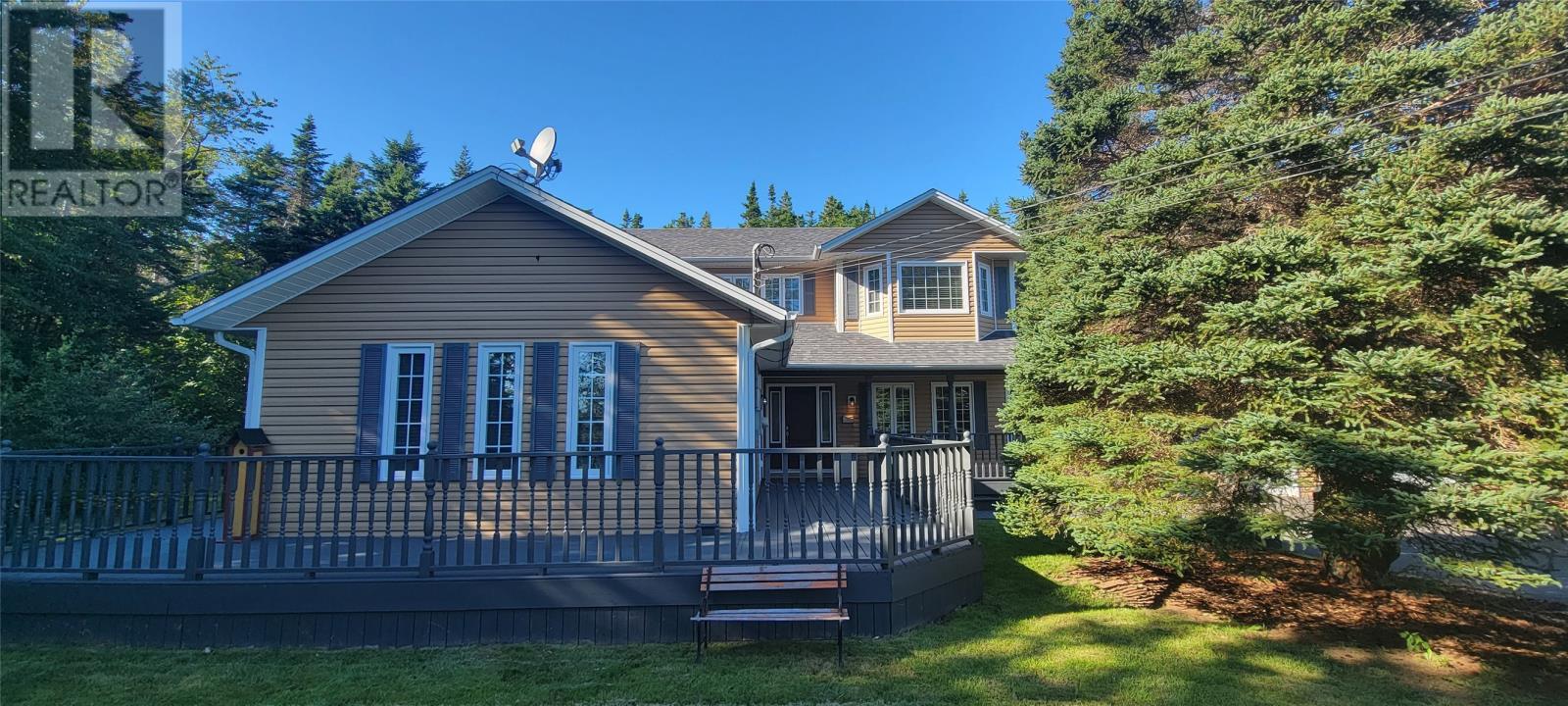21 Atlantic Street
Newfoundland & Labrador A0E2M0
For saleFree Account Required 🔒
Join millions searching for homes on our platform.
- See more homes & sold history
- Instant access to photos & features
Overview
Bedroom
3
Bath
3
Year Built
1991
Property Type
Single Family
Title
Freehold
Square Footage
2472 square feet
Storeys
2
Annual Property Taxes
$1,996
Time on REALTOR.ca
890 days
Parking Type
Detached Garage, Garage
Building Type
House
Property Description
Welcome to 21 Atlantic St. This stunning home features 3 beautiful bedrooms, plus 2 full bathrooms and a powder room located on the main floor. Pride of ownership is evident as your tour this stunning property. Brand new wide plank hardwood floors were just installed throughout the house and really give it that farmhouse feel. You are welcomed by a beautiful foyer, as you make your way throughout the home, you will find a large living room that is situated right next to the dining room, perfect for entertaining. The kitchen is a great size and has plenty of storage. There is a nook for a kitchen table as additional eating space. Appliances are built in. There is a back porch that leads out onto your wrap around back deck. The porch also doubles as the laundry area. Then there is a large family room with private office located on the front of the house, a perfect place for family movie night. Plenty of room to grow into. The outside is so private with mature trees surrounding the home. There is a double garage that is heated and has a bar. Many upgrades have been recently done, including new shingles, siding and windows. The garage is only 10 years old and has electric heat. Plus there is a new fiberglass oil tank. This home is stunning and is waiting for its forever family. Call today to book your private viewing. (id:56270)
Property Details
Property ID
Price
Property Size
24814860
$ 379,000
under 1/2 acre
Year Built
Property Type
Property Status
1991
Single Family
Active
Address
Get permission to view the Map
Rooms
| Room Type | Level | Dimensions | |
|---|---|---|---|
| Office | Main level | 8x8 feet 2.44x2.44 meters | |
| Primary Bedroom | Second level | 12.11x16 feet 3.69x4.88 meters | |
| Ensuite | Second level | 10.6x7.6 feet 3.23x2.32 meters | |
| Bedroom | Second level | 11x10.7 feet 3.35x3.26 meters | |
| Bedroom | Second level | 10.6x13.9 feet 3.23x4.24 meters | |
| Bath (# pieces 1-6) | Main level | 4.10x5 feet 1.25x1.52 meters | |
| Foyer | Main level | 12.9x7 feet 3.93x2.13 meters | |
| Living room | Main level | 12.11x20.11 feet 3.69x6.13 meters | |
| Dining room | Main level | 10.6x13.9 feet 3.23x4.24 meters | |
| Not known | Main level | 11.11x16.7 feet 3.39x5.09 meters | |
| Laundry room | Main level | 10.5x5.10 feet 3.2x1.55 meters | |
| Family room | Main level | 20x18.5 feet 6.1x5.64 meters |
Building
Interior Features
Appliances
Refrigerator, Dishwasher, Cooktop, Oven - Built-In
Flooring
Hardwood, Concrete Slab
Building Features
Foundation Type
Concrete
Architecture Style
2 Level
Heating & Cooling
Heating Type
Radiant heat
Utilities
Water Source
Municipal water
Sewer
Septic tank
Exterior Features
Exterior Finish
Vinyl siding
Measurements
Square Footage
2472 square feet
Mortgage Calculator
- Principal and Interest $ 2,412
- Property Taxes $2,412
- Homeowners' Insurance $2,412
Schedule a tour

Royal Lepage PRG Real Estate Brokerage
9300 Goreway Dr., Suite 201 Brampton, ON, L6P 4N1
Nearby Similar Homes
Get in touch
phone
+(84)4 1800 33555
G1 1UL, New York, USA
about us
Lorem ipsum dolor sit amet, consectetur adipisicing elit, sed do eiusmod tempor incididunt ut labore et dolore magna aliqua. Ut enim ad minim veniam
Company info
Newsletter
Get latest news & update
© 2019 – ReHomes. All rights reserved.
Carefully crafted by OpalThemes


























