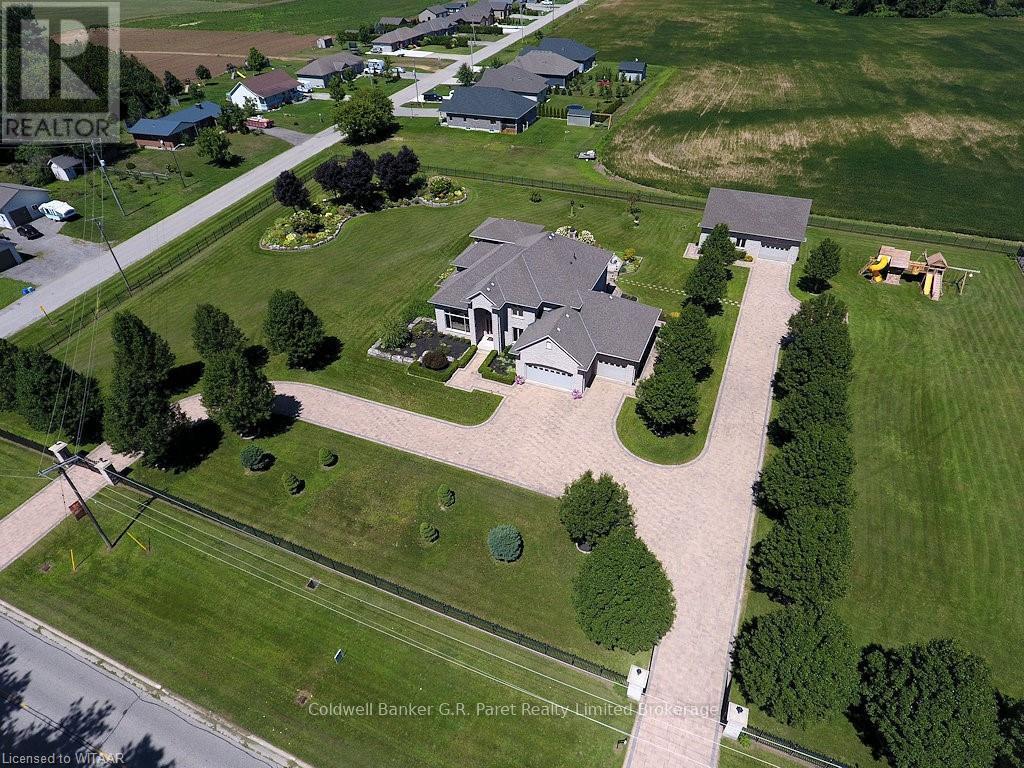Free Account Required 🔒
Join millions searching for homes on our platform.
- See more homes & sold history
- Instant access to photos & features
Overview
Bedroom
3
Bath
3
Property Type
Single Family
Title
Freehold
Neighbourhood
Straffordville
Storeys
2
Annual Property Taxes
$9,359
Time on REALTOR.ca
908 days
Parking Type
Attached Garage, Garage
Building Type
House
Property Description
Occupying a private 2.1 acre gated estate is a 5,400 sq.ft. custom built residence as glamorous as any in Elgin County. This compound was designed with entertaining in mind & was built on four separate lots. The lush property creates a dream like sense of privacy & seclusion. After arriving at the estate, one immediately notice the wrought iron fencing, power gates, & custom landscaping. Impressive & very rare interlock granite surfaced driveways, patios & walkways. Upon entering through the front door into this magnificent residence you can?t help but notice the impressive front foyer with 18' ceilings, tile floors & custom spiral staircase. The front living room offers a coffered 13'6"" ceiling & huge gas fp. The home boast many floor to ceiling window walls which seemingly erase any boundary between indoors & out. The gourmet kitchen with center island, walk-in pantry, stainless appliances & quartz counter tops is massive in scale. The formal dining rm with custom mouldings opens onto a raised porch. A sunken family room with gas fireplace is strategically placed off the kitchen. Moving upstairs you will find the owners area through private double doors. This hotel-like suite is fit for a queen. The bright master boasts an attached ensuite bath with a soaker tub & huge glass shower. Completing this space is a full walk-in closet. Two additional bedrooms can be found on this level with large closets and 5pc. washroom. The lower level is completely finished with a large open area recreation/games room & another 3pc. bathroom. (New furnace - Fall 2023.) Step outside this home and discover many outdoor sitting areas with and outdoor fireplace & extensive gardens A rear yard covered patio with summer kitchen and granite tops. Detached 40'X28' heated stone shop with full walk-in cooler, infloor heat & 2pc. bath. Just too many features to list in this exceptional residence! Come see for yourself the best that Bayham has to offer. (id:56270)
Property Details
Property ID
Price
Property Size
24760894
$ 2,195,000
337 x 265 Acre ; 266.14ftx334.48ftx264.88ftx360.35ft
Property Type
Property Status
Single Family
Active
Address
Get permission to view the Map
Rooms
| Room Type | Level | Dimensions | |
|---|---|---|---|
| Primary Bedroom | Second level | ||
| Bedroom | Second level | ||
| Bedroom | Second level | ||
| Foyer | Main level | ||
| Living room | Main level | ||
| Dining room | Main level | ||
| Kitchen | Main level | ||
| Other | Main level | ||
| Pantry | Main level | ||
| Family room | Main level | ||
| Den | Main level | ||
| Mud room | Main level |
Building
Interior Features
Appliances
Water softener, Central Vacuum, Water Treatment, Water Heater
Basement
Separate entrance, Walk-up, N/A
Building Features
Features
Flat site, Sump Pump
Foundation Type
Concrete
Heating & Cooling
Heating Type
Forced air, Natural gas
Cooling Type
Central air conditioning, Air exchanger
Utilities
Utilities Type
Cable, Wireless
Water Source
Drilled Well
Sewer
Sanitary sewer
Exterior Features
Exterior Finish
Stone, Stucco
Measurements
Building Features
Fireplace(s)
Mortgage Calculator
- Principal and Interest $ 2,412
- Property Taxes $2,412
- Homeowners' Insurance $2,412
Schedule a tour

Royal Lepage PRG Real Estate Brokerage
9300 Goreway Dr., Suite 201 Brampton, ON, L6P 4N1
Nearby Similar Homes
Get in touch
phone
+(84)4 1800 33555
G1 1UL, New York, USA
about us
Lorem ipsum dolor sit amet, consectetur adipisicing elit, sed do eiusmod tempor incididunt ut labore et dolore magna aliqua. Ut enim ad minim veniam
Company info
Newsletter
Get latest news & update
© 2019 – ReHomes. All rights reserved.
Carefully crafted by OpalThemes


























