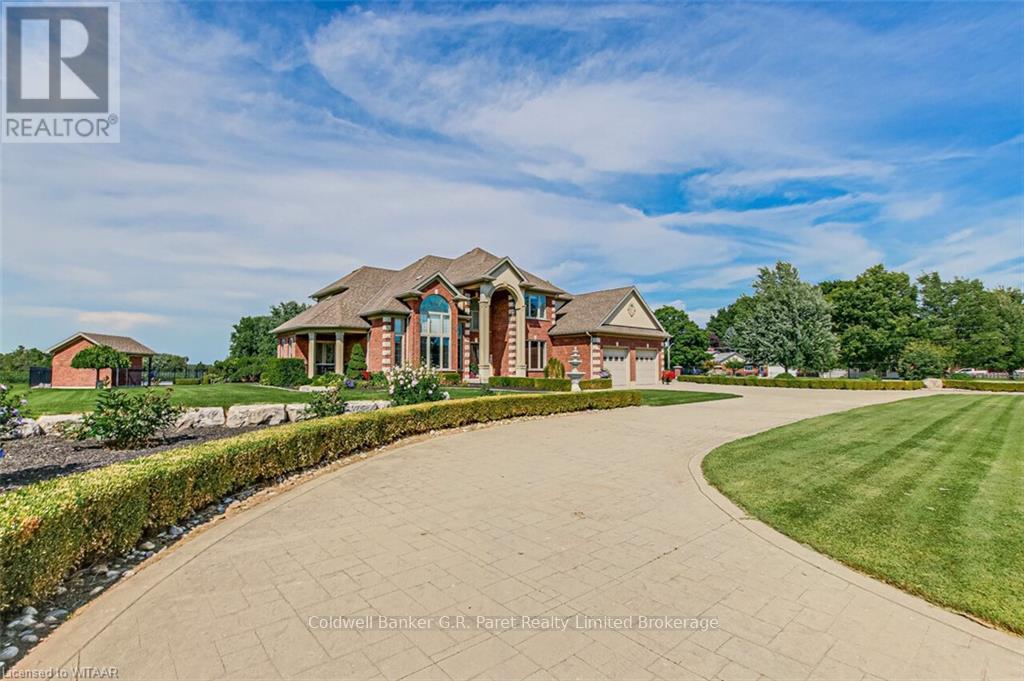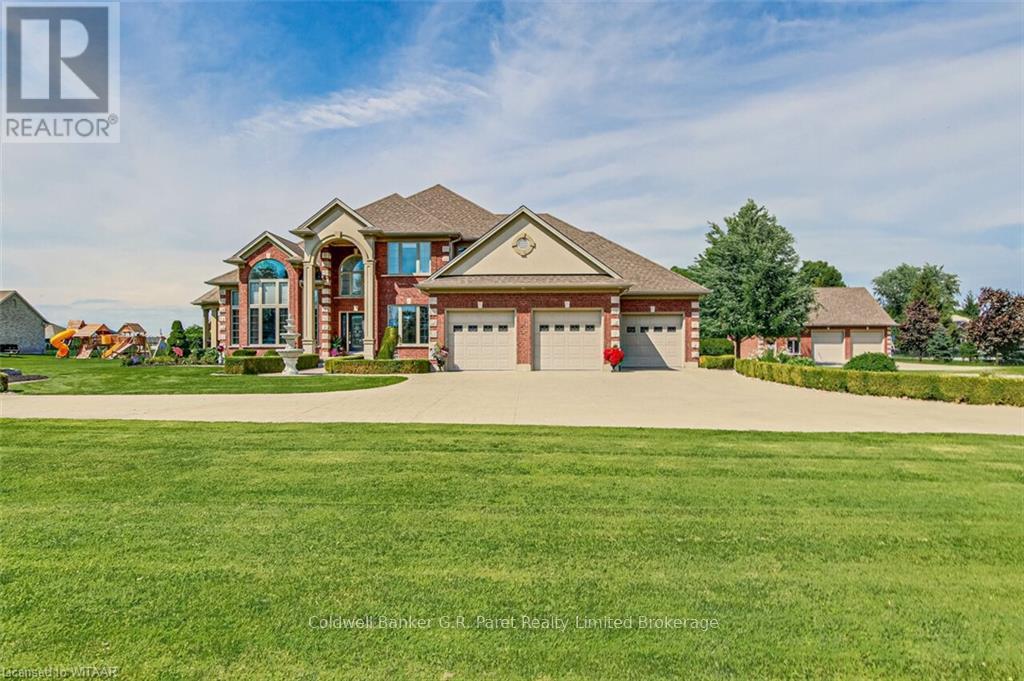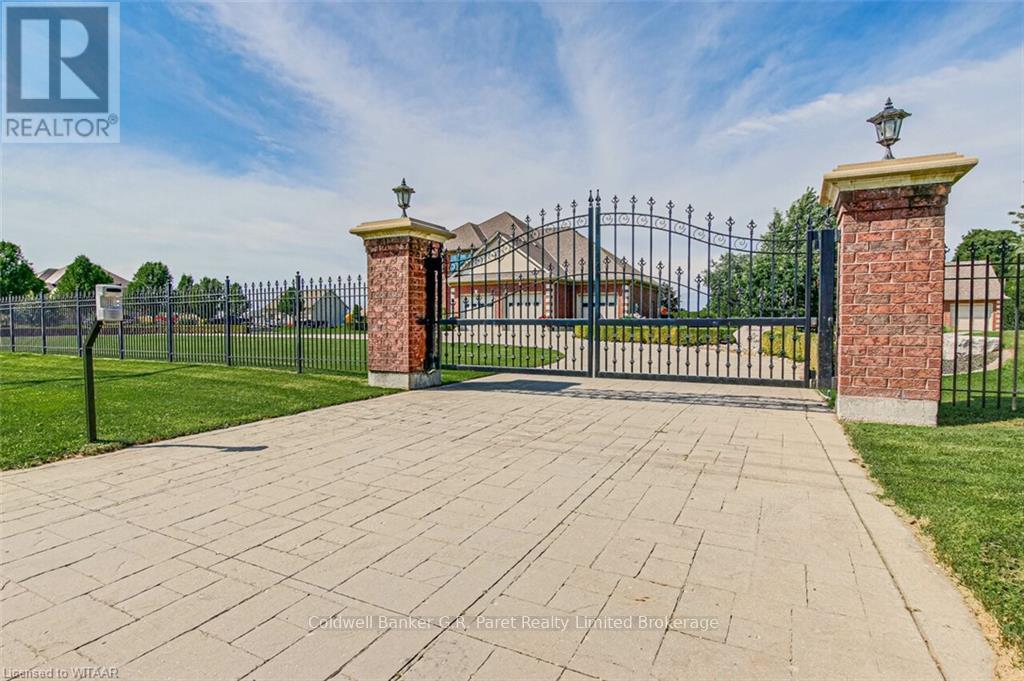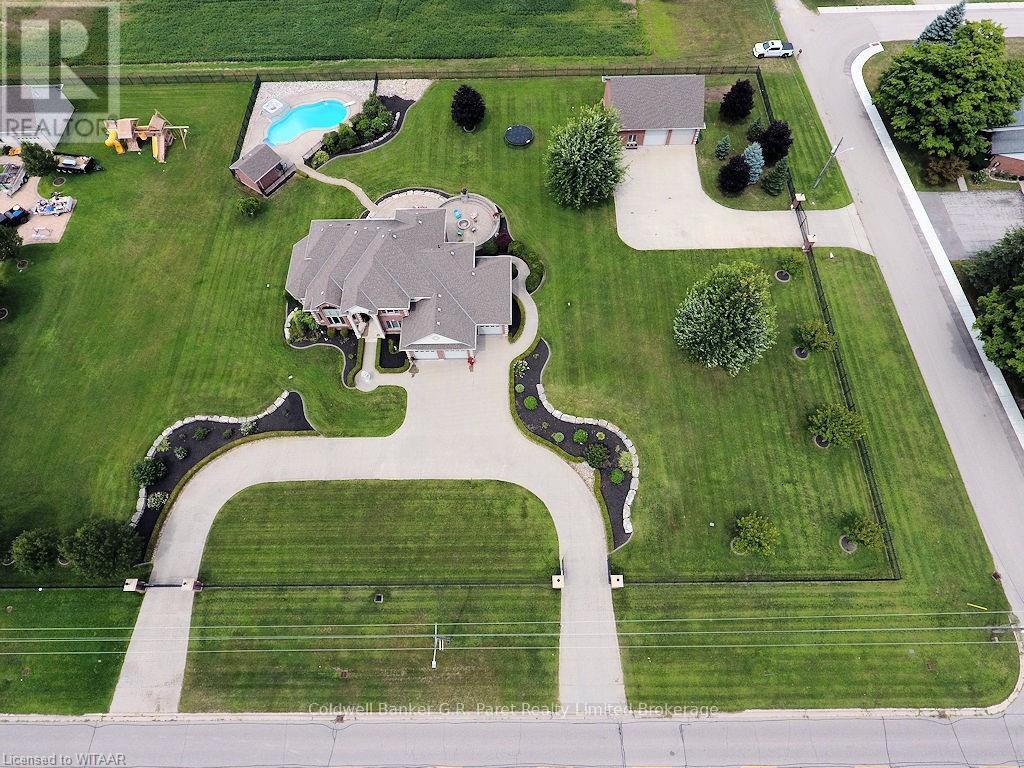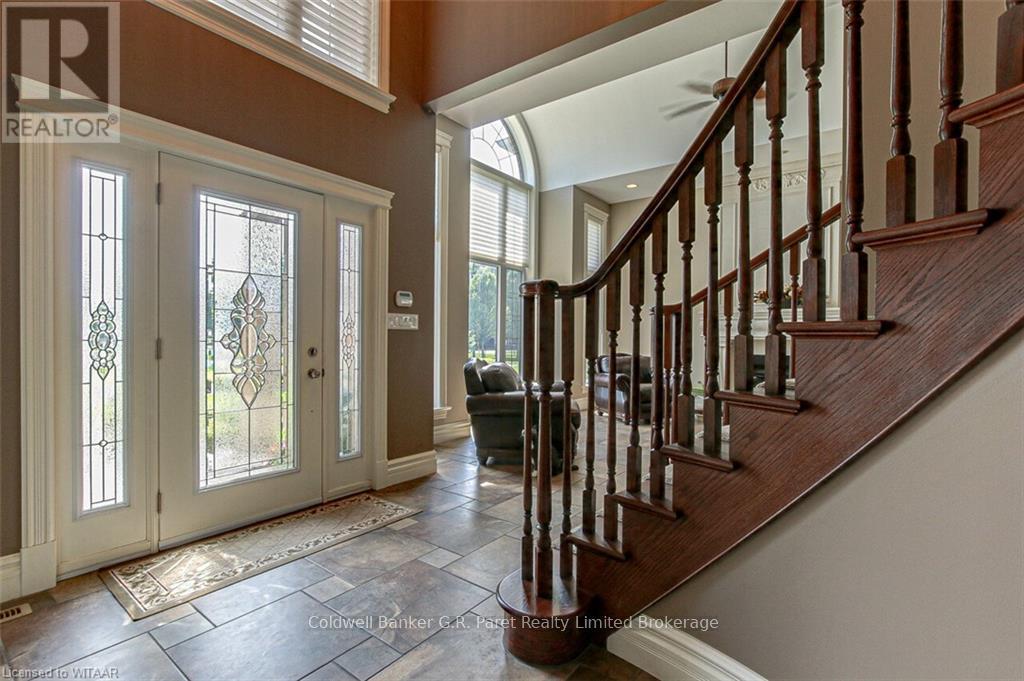Free Account Required 🔒
Join millions searching for homes on our platform.
- See more homes & sold history
- Instant access to photos & features
Overview
Bedroom
4
Bath
3
Property Type
Single Family
Title
Freehold
Neighbourhood
Straffordville
Storeys
2
Annual Property Taxes
$10,187
Time on REALTOR.ca
915 days
Parking Type
Attached Garage, Garage
Building Type
House
Property Description
Occupying a private 1.5 acre gated estate is a 5,200 sq.ft. custom built residence as glamorous as any in Elgin County. This compound was designed with entertaining in mind & was built for the entire family. The lush property creates a dream like sense of privacy & seclusion. After arriving at the estate, one immediately notice the wrought iron fencing, power gates, custom landscaping, impressed concrete drive & walkways. Upon entering through the front door into this magnificent residence you can?t help but notice the impressive front foyer with 18' ceilings, tile floors & custom spiral staircase. The front living room offers a ?barrel vaulted? ceiling & huge gas fp. The home boast many floor to ceiling window walls which seemingly erase any boundary between indoors & out. The gourmet cherry kitchen with center island, corner pantry, stainless appliances & quartz counter tops is massive in scale. The formal dining rm with custom mouldings opens onto a covered porch. A sunken family room is strategically placed off the kitchen. Moving upstairs you will find the owners area through private double doors. This hotel-like suite is fit for a queen. The bright master boasts an intimate fireplace with attached ensuite bath. Twin sinks, soaker tub & huge glass shower make this the ultimate escape. Completing this space is a full walk-in closet. Three additional bedrooms can be found on this level with large closets and 5pc. washroom. The lower level is completely finished with a large open area recreation/games room & another 3pc. bathroom. Step outside this home and discover many outdoor sitting areas & extensive gardens A rear yard oasis with 20'x40' salt water pool, detached pool house & 3pc. bath is surrounded by interlock patios and gardens. To the East of the lot and through a private gate is a 40'X32' heated brick shop with infloor heat & 2pc. bath. Just too many features to list in this exceptional residence! Come see for yourself the best that Bayham has to offer. (id:56270)
Property Details
Property ID
Price
Property Size
24737668
$ 1,799,000
243.87 x 264.88 Acre ; 251.60ftx264.88ftx249.87ftx264.88ft
Property Type
Property Status
Single Family
Active
Address
Get permission to view the Map
Rooms
| Room Type | Level | Dimensions | |
|---|---|---|---|
| Bedroom | Second level | ||
| Foyer | Main level | ||
| Bedroom | Second level | ||
| Bedroom | Second level | ||
| Living room | Main level | ||
| Dining room | Main level | ||
| Kitchen | Main level | ||
| Family room | Main level | ||
| Den | Main level | ||
| Laundry room | Main level | ||
| Mud room | Main level | ||
| Primary Bedroom | Second level |
Building
Interior Features
Appliances
Washer, Refrigerator, Water softener, Central Vacuum, Dishwasher, Stove, Range, Dryer, Microwave, Window Coverings, Garage door opener, Water Heater
Basement
Separate entrance, Walk-up, N/A
Flooring
Tile, Hardwood
Building Features
Features
Flat site, Lighting, Sump Pump
Foundation Type
Poured Concrete
Heating & Cooling
Heating Type
Forced air, Natural gas
Cooling Type
Central air conditioning, Air exchanger
Utilities
Utilities Type
Sewer, Cable, Wireless
Water Source
Drilled Well
Sewer
Sanitary sewer
Exterior Features
Exterior Finish
Brick, Stucco
Pool Type
Inground pool
Measurements
Mortgage Calculator
- Principal and Interest $ 2,412
- Property Taxes $2,412
- Homeowners' Insurance $2,412
Schedule a tour

Royal Lepage PRG Real Estate Brokerage
9300 Goreway Dr., Suite 201 Brampton, ON, L6P 4N1
Nearby Similar Homes
Get in touch
phone
+(84)4 1800 33555
G1 1UL, New York, USA
about us
Lorem ipsum dolor sit amet, consectetur adipisicing elit, sed do eiusmod tempor incididunt ut labore et dolore magna aliqua. Ut enim ad minim veniam
Company info
Newsletter
Get latest news & update
© 2019 – ReHomes. All rights reserved.
Carefully crafted by OpalThemes

