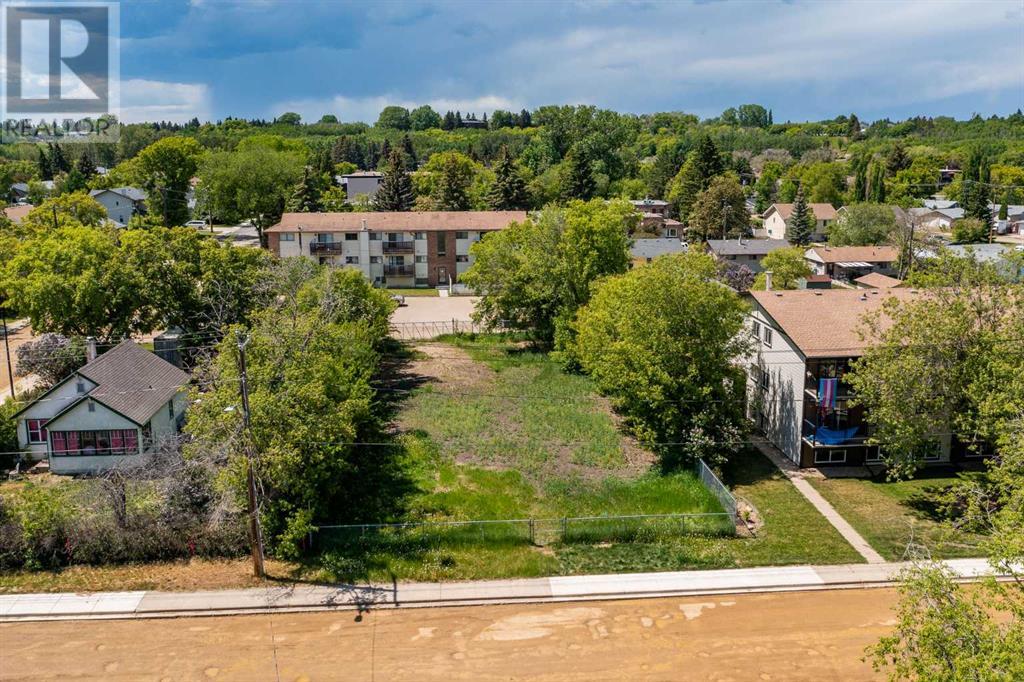2179 Clark Road
New Brunswick E6M1R1
For saleFree Account Required 🔒
Join millions searching for homes on our platform.
- See more homes & sold history
- Instant access to photos & features
Overview
Bedroom
5
Bath
3
1923
square meters
Property Type
Single Family
Title
Freehold
Square Footage
3600 square feet
Annual Property Taxes
$6,371
Time on REALTOR.ca
924 days
Parking Type
Attached Garage, Detached Garage, Garage
Building Type
House
Property Description
Gorgeous and huge, lake front home on popular Skiff Lake. Within commute to Fredericton and Woodstock. Two car garage plus large storage bldg. and boathouse. Large open rooms with pine trim. Ideal boating, swimming and fishing lake. Would make an ideal small B&B with 5 bedrooms, 3 baths. Approx 130 ft of water frontage from large, wrap around deck. The lovely grounds with the large expansive view of the lake lapping at the shore will lure you into the peaceful mood of Skiff Lake. Those who own here never want to leave; those who leave here always want to return! The open design of the kitchen, dining and living area makes this an ideal home for entertaining and the deck offers both shade and sun according to the time of day or the mood of those wanting to relish the fresh air. The lake itself is spring fed and notably very clean. Neighbors are all friendly and respectful. This is one of the province's most highly sought after locations. (id:56270)
Property Details
Property ID
Price
Property Size
24685144
$ 899,000
1923 square meters
Property Type
Property Status
Single Family
Active
Address
Get permission to view the Map
Rooms
| Room Type | Level | Dimensions | |
|---|---|---|---|
| Bath (# pieces 1-6) | Second level | 8' x 12' feet 8' x 12' meters | |
| Bedroom | Second level | 15' x 15' feet 15' x 15' meters | |
| Bedroom | Second level | 15' x 12' feet 15' x 12' meters | |
| Bedroom | Second level | 18' x 18' feet 18' x 18' meters | |
| Primary Bedroom | Second level | 21' x 18' feet 21' x 18' meters | |
| Bath (# pieces 1-6) | Main level | 8' x 6' feet 8' x 6' meters | |
| Bedroom | Main level | 15' x 12' feet 15' x 12' meters | |
| Dining nook | Main level | 15' x 15' feet 15' x 15' meters | |
| Living room | Main level | 12' x 36' feet 12' x 36' meters | |
| Kitchen | Main level | 18' x 21' feet 18' x 21' meters |
Building
Interior Features
Basement
Crawl space
Flooring
Tile, Carpeted
Building Features
Features
Level lot, Balcony/Deck/Patio
Foundation Type
Concrete
Architecture Style
2 Level
Heating & Cooling
Heating Type
Stove, Electric, Wood, Wood
Utilities
Water Source
Dug Well
Sewer
Septic System
Exterior Features
Exterior Finish
Wood shingles
Measurements
Square Footage
3600 square feet
Mortgage Calculator
- Principal and Interest $ 2,412
- Property Taxes $2,412
- Homeowners' Insurance $2,412
Schedule a tour

Royal Lepage PRG Real Estate Brokerage
9300 Goreway Dr., Suite 201 Brampton, ON, L6P 4N1
Nearby Similar Homes
Get in touch
phone
+(84)4 1800 33555
G1 1UL, New York, USA
about us
Lorem ipsum dolor sit amet, consectetur adipisicing elit, sed do eiusmod tempor incididunt ut labore et dolore magna aliqua. Ut enim ad minim veniam
Company info
Newsletter
Get latest news & update
© 2019 – ReHomes. All rights reserved.
Carefully crafted by OpalThemes


























