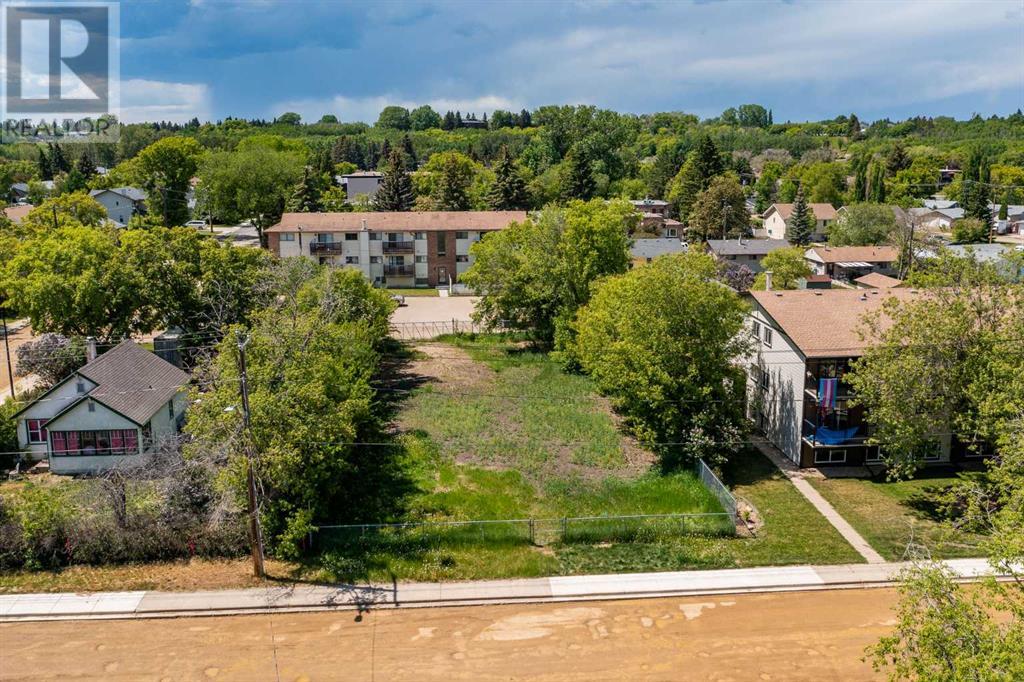49 13415 Township Road 752A
Hilliard's Bay Alberta T0G1G0
For saleFree Account Required 🔒
Join millions searching for homes on our platform.
- See more homes & sold history
- Instant access to photos & features
Overview
Bedroom
4
Bath
2
Year Built
2012
12196.80
square feet
Property Type
Single Family
Title
Condo/Strata
Neighbourhood
Hilliard's Bay
Square Footage
2000 square feet
Storeys
2
Annual Property Taxes
$4,589
Time on REALTOR.ca
963 days
Parking Type
Attached Garage, Parking Pad
Building Type
House
Community Feature
Lake Privileges
Property Description
4 Bedroom 2 Bathroom cottage in Hilliards Bay Estates. Lesser Slave Lake is the perfect backdrop for your year round recreation fulfilment. Hilliards Bay is best know for its pristine sandy beach, recreational amenities in a gated community. You will be immediately drawn to the the earthy tones and highly functioning layout of this breath taking cottage. With your double garage facing the road your entertainment space and family area is in the rear of the cottage situated among nature. The large windows in a historic A frame pattern to absorb as much of the outdoors to indoors as possible. The deck wraps around from the lakeside to the rear of the cabin where you can also access the fire pit. Inside you will find ample space for your family and all of your friends. The open concept living room/kitchen is heated by a gas stove to keep it cozy year round. All of the amenities of home and more. High end appliances in the kitchen including a gas stove. Main floor laundry and a bonus room on the second level. Call, email or text today to view. (id:56270)
Property Details
Property ID
Price
Property Size
24530313
$ 599,900
12196.80 square feet
Year Built
Property Type
Property Status
2012
Single Family
Active
Address
Get permission to view the Map
Rooms
| Room Type | Level | Dimensions | |
|---|---|---|---|
| 3pc Bathroom | Main level | 9.83 Ft x 4.58 Ft feet 9.83 Ft x 4.58 Ft meters | |
| Bedroom | Main level | 11.25 Ft x 10.17 Ft feet 11.25 Ft x 10.17 Ft meters | |
| Bedroom | Main level | 11.25 Ft x 10.17 Ft feet 11.25 Ft x 10.17 Ft meters | |
| Primary Bedroom | Upper Level | 19.58 Ft x 20.58 Ft feet 19.58 Ft x 20.58 Ft meters | |
| 4pc Bathroom | Upper Level | 13.08 Ft x 11.58 Ft feet 13.08 Ft x 11.58 Ft meters | |
| Bedroom | Upper Level | 25.00 Ft x 11.58 Ft feet 25.00 Ft x 11.58 Ft meters |
Building
Interior Features
Appliances
Refrigerator, Gas stove(s), Dishwasher, Washer & Dryer
Basement
None
Flooring
Hardwood, Laminate, Ceramic Tile, Vinyl
Building Features
Features
No Smoking Home
Foundation Type
See Remarks
Architecture Style
Cottage
Heating & Cooling
Heating Type
Forced air, Natural gas
Cooling Type
Central air conditioning
Neighbourhood Features
Community Features
Lake Privileges, Pets Allowed, Fishing
Maintenance or Condo Information
Maintenance Fees
900 Yearly
Building Features
Common Area Maintenance
Mortgage Calculator
- Principal and Interest $ 2,412
- Property Taxes $2,412
- Homeowners' Insurance $2,412
Schedule a tour

Royal Lepage PRG Real Estate Brokerage
9300 Goreway Dr., Suite 201 Brampton, ON, L6P 4N1
Nearby Similar Homes
Get in touch
phone
+(84)4 1800 33555
G1 1UL, New York, USA
about us
Lorem ipsum dolor sit amet, consectetur adipisicing elit, sed do eiusmod tempor incididunt ut labore et dolore magna aliqua. Ut enim ad minim veniam
Company info
Newsletter
Get latest news & update
© 2019 – ReHomes. All rights reserved.
Carefully crafted by OpalThemes


























