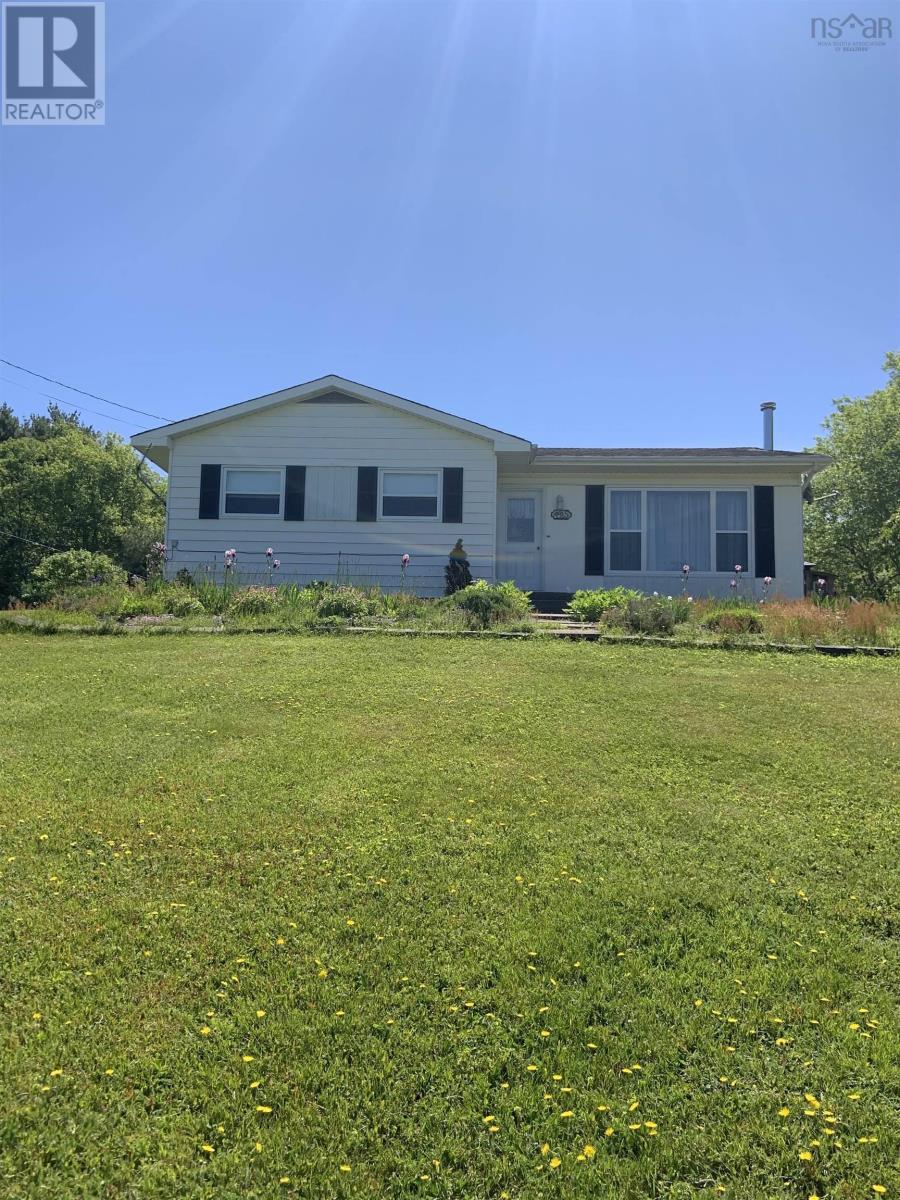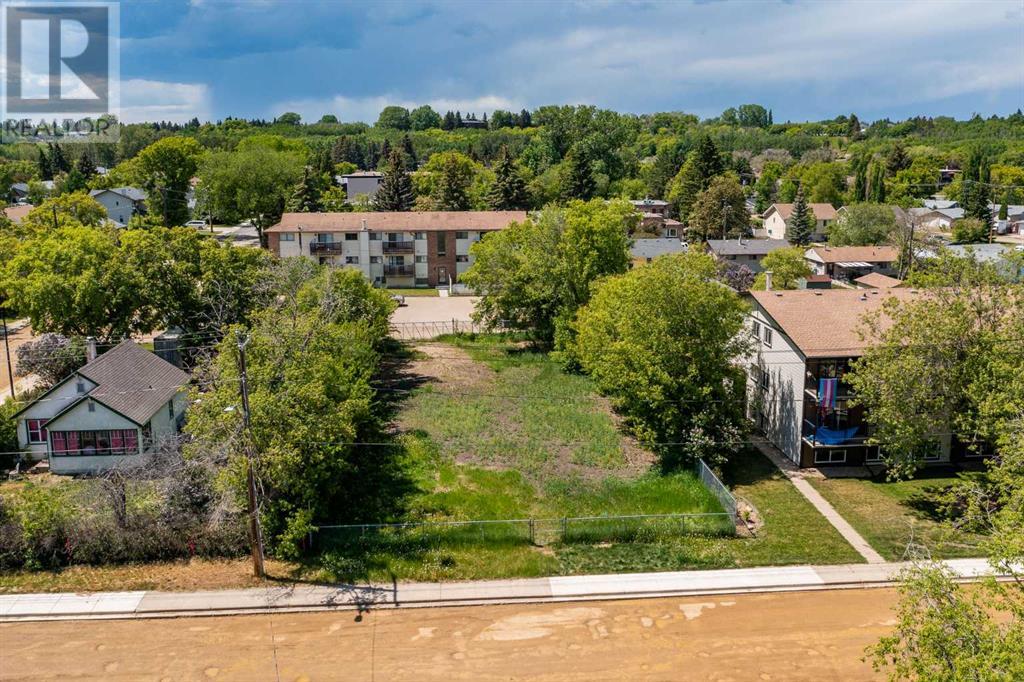4965 Highway 210
Nova Scotia B0T1K0
For saleFree Account Required 🔒
Join millions searching for homes on our platform.
- See more homes & sold history
- Instant access to photos & features
Overview
Bedroom
3
Bath
2
Year Built
1981
Property Type
Single Family
Title
Freehold
Neighbourhood
Greenfield
Square Footage
1350 square feet
Storeys
1
Time on REALTOR.ca
965 days
Building Type
House
Community Feature
School Bus
Property Description
Well Kept 3 bedroom 1 1/2 bath home on beautifully landscaped setting on approximately 1 acre. Conveniently located within 30 minutes of Bridgewater and Liverpool and Caledonia. New windows, new doors, new flooring and many more upgrades throughout. Basement is partially finished with potential to use current rooms as an office or an additional bedroom. Large outbuilding and huge amount of outdoor space that has beautiful shrubbery and gardens. Elementary school minutes away as well as recreation centre, gym, gas station and convenience store are just down the road. Lumber mill is near by This home is waiting for you to make it yours, don't miss out on this amazing property. (id:56270)
Property Details
Property ID
Price
24519220
$ 394,900
Year Built
Property Type
Property Status
1981
Single Family
Active
Address
Get permission to view the Map
Rooms
| Room Type | Level | Dimensions | |
|---|---|---|---|
| Living room | Main level | 19. x 12.8 feet 5.79x3.9 meters | |
| Bath (# pieces 1-6) | Main level | 12. x 14 feet 3.66x4.27 meters | |
| Bedroom | Main level | 11.5 x 9.4 feet 3.51x2.87 meters | |
| Kitchen | Main level | 16.6 x 12.2-Din Rm feet 16.6 x 12.2-Din Rm meters | |
| Primary Bedroom | Main level | 13.5 x 10 feet 4.11x3.05 meters | |
| Bedroom | Main level | 11.5 x 9.4 feet 3.51x2.87 meters | |
| Recreational, Games room | Basement | 20. x 12 feet 6.1x3.66 meters | |
| Workshop | Basement | 9.8 x 7.10 feet 2.99x2.16 meters | |
| Den | Basement | 10.2 x 9.-Office feet 10.2 x 9.-Office meters | |
| Bath (# pieces 1-6) | Basement | 10. x 8 feet 3.05x2.44 meters |
Building
Interior Features
Appliances
None
Basement
Partially finished, Full
Flooring
Laminate, Vinyl
Building Features
Foundation Type
Poured Concrete
Architecture Style
Bungalow
Heating & Cooling
Cooling Type
Heat Pump
Utilities
Water Source
Drilled Well
Sewer
Septic System
Exterior Features
Exterior Finish
Vinyl, Aluminum siding
Neighbourhood Features
Community Features
School Bus, Recreational Facilities
Measurements
Square Footage
1350 square feet
Mortgage Calculator
- Principal and Interest $ 2,412
- Property Taxes $2,412
- Homeowners' Insurance $2,412
Schedule a tour

Royal Lepage PRG Real Estate Brokerage
9300 Goreway Dr., Suite 201 Brampton, ON, L6P 4N1
Nearby Similar Homes
Get in touch
phone
+(84)4 1800 33555
G1 1UL, New York, USA
about us
Lorem ipsum dolor sit amet, consectetur adipisicing elit, sed do eiusmod tempor incididunt ut labore et dolore magna aliqua. Ut enim ad minim veniam
Company info
Newsletter
Get latest news & update
© 2019 – ReHomes. All rights reserved.
Carefully crafted by OpalThemes


























