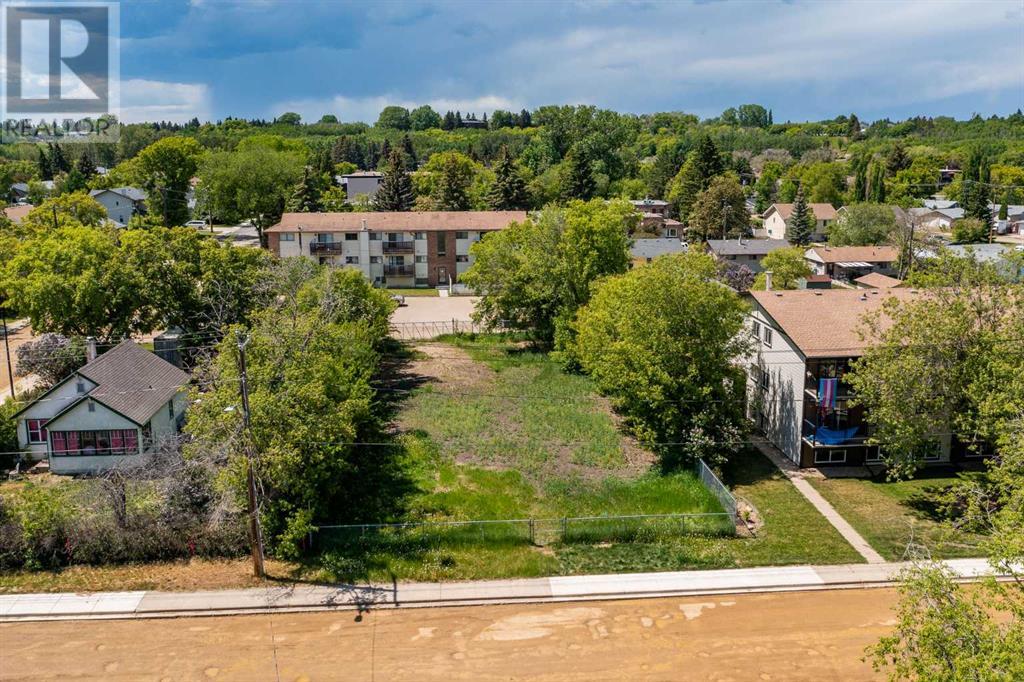2575-2587 THOMPSON Drive
British Columbia V2C4L5
For saleFree Account Required 🔒
Join millions searching for homes on our platform.
- See more homes & sold history
- Instant access to photos & features
Overview
Bedroom
3
Bath
2
Year Built
1966
0.35
acres
Property Type
Single Family
Title
Freehold
Neighbourhood
Valleyview
Square Footage
2016 square feet
Annual Property Taxes
$4,044
Time on REALTOR.ca
1015 days
Building Type
Fourplex
Property Description
This complex consists of four 3-level townhomes. Each unit has approximately 672 on each of the 3 floors. All 4 units have main floor living area with a kitchen, diningroom, living room, 2 pce bath and a front and rear entrance out to the back yard. 2 of the units (ends) have 3 bedrooms and a full bath on the upper floor and 2 of the units (middles) have 2 bedrooms with a full bathroom on the top floor. All 4 units have a full basement with a 3 pce. bathroom, laundry area and the remainder is unfinished. The room measurements are for one of the 3 bderoom units. There is a very large open parking area. Please see showing time for available viewing blocks. 24 hours notice is needed. Floor plans and 3D tour will be available online. (id:56270)
Property Details
Property ID
Price
Property Size
24292907
$ 1,499,000
0.35 acres
Year Built
Property Type
Property Status
1966
Single Family
Active
Address
Get permission to view the Map
Rooms
| Room Type | Level | Dimensions | |
|---|---|---|---|
| Bedroom | Second level | 9'0'' x 11'0'' feet 9'0'' x 11'0'' meters | |
| Full bathroom | Basement | ||
| Laundry room | Basement | 6'0'' x 6'0'' feet 6'0'' x 6'0'' meters | |
| Full bathroom | Second level | ||
| Bedroom | Second level | 8'0'' x 9'0'' feet 8'0'' x 9'0'' meters | |
| Foyer | Main level | 6'0'' x 8'0'' feet 6'0'' x 8'0'' meters | |
| Dining room | Main level | 9'0'' x 10'0'' feet 9'0'' x 10'0'' meters | |
| Recreation room | Basement | 12'0'' x 15'0'' feet 12'0'' x 15'0'' meters | |
| Kitchen | Main level | 10'0'' x 11'0'' feet 10'0'' x 11'0'' meters | |
| Bedroom | Second level | 11'0'' x 12'0'' feet 11'0'' x 12'0'' meters | |
| Living room | Main level | 12'0'' x 14'0'' feet 12'0'' x 14'0'' meters |
Building
Interior Features
Basement
Full
Flooring
Mixed Flooring
Building Features
Features
Level lot
Architecture Style
Split level entry
Heating & Cooling
Heating Type
Forced air, See remarks
Utilities
Water Source
Municipal water
Sewer
Municipal sewage system
Exterior Features
Exterior Finish
Composite Siding
Roof Style
Asphalt shingle, Unknown
Measurements
Square Footage
2016 square feet
Land
Zoning Type
Unknown
Mortgage Calculator
- Principal and Interest $ 2,412
- Property Taxes $2,412
- Homeowners' Insurance $2,412
Schedule a tour

Royal Lepage PRG Real Estate Brokerage
9300 Goreway Dr., Suite 201 Brampton, ON, L6P 4N1
Nearby Similar Homes
Get in touch
phone
+(84)4 1800 33555
G1 1UL, New York, USA
about us
Lorem ipsum dolor sit amet, consectetur adipisicing elit, sed do eiusmod tempor incididunt ut labore et dolore magna aliqua. Ut enim ad minim veniam
Company info
Newsletter
Get latest news & update
© 2019 – ReHomes. All rights reserved.
Carefully crafted by OpalThemes


























