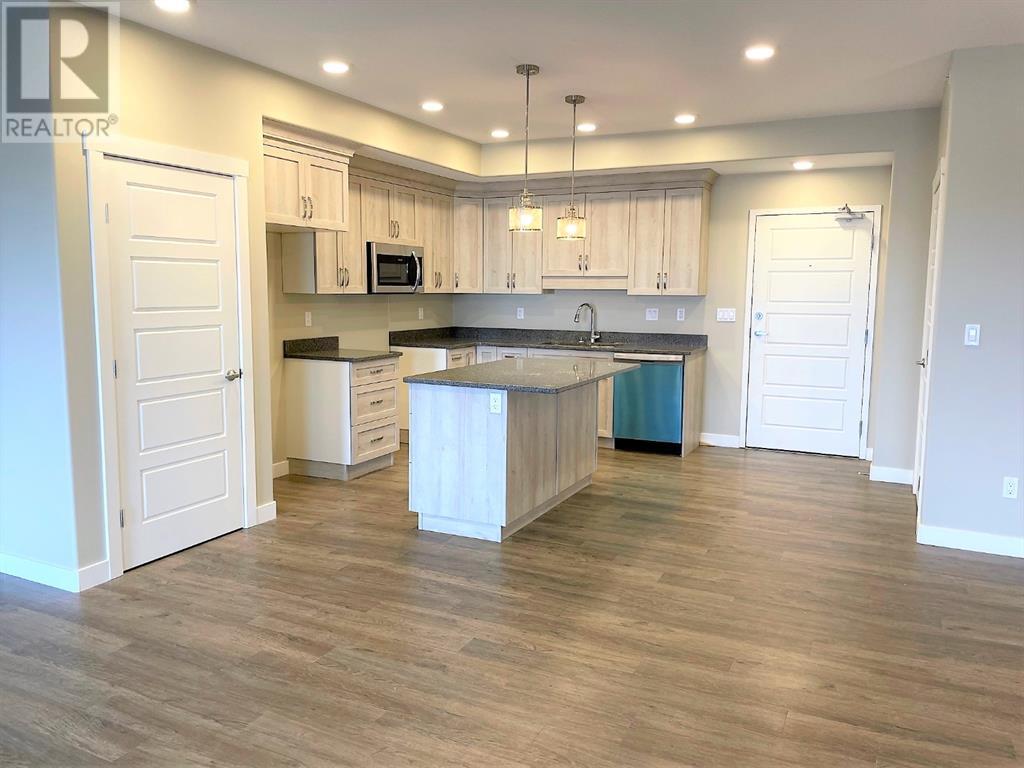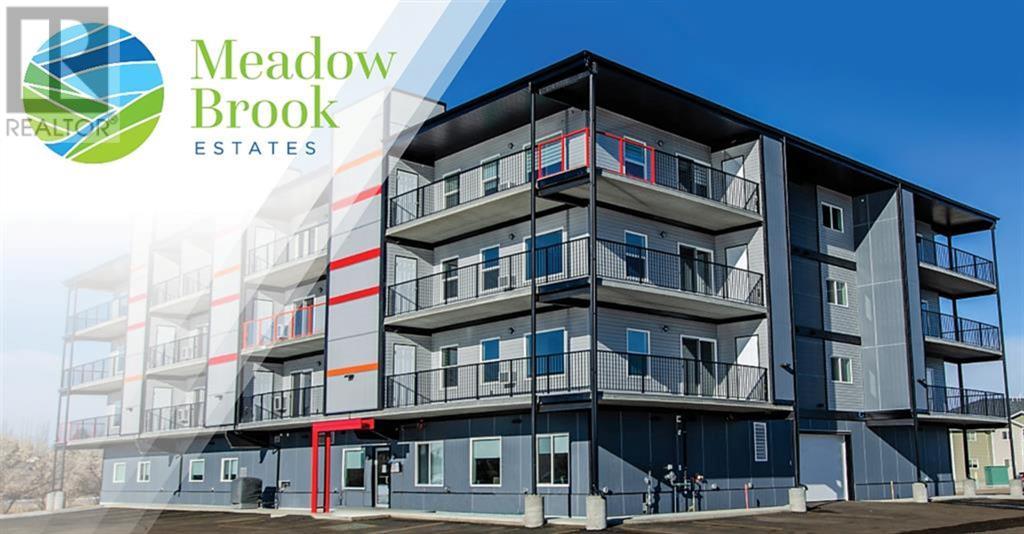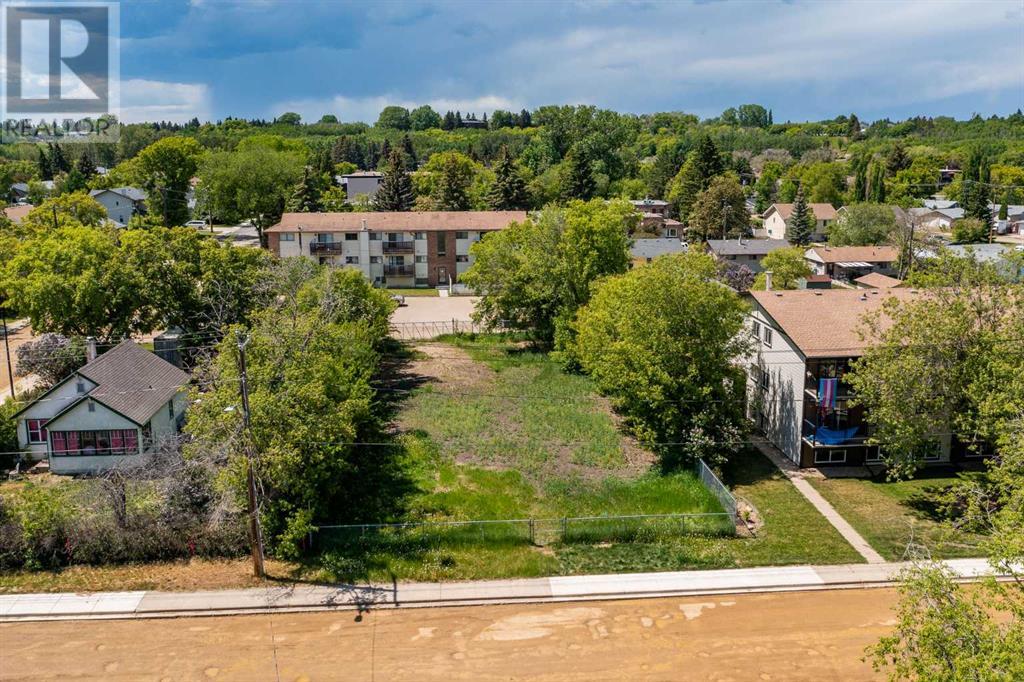406, 499 Meadowlake Court E
Meadowbrook Alberta T1R0Y7
For saleFree Account Required 🔒
Join millions searching for homes on our platform.
- See more homes & sold history
- Instant access to photos & features
Overview
Bedroom
2
Bath
2
Property Type
Single Family
Title
Condo/Strata
Neighbourhood
Meadowbrook
Square Footage
1403 square feet
Storeys
4
Annual Property Taxes
$4,179
Time on REALTOR.ca
1043 days
Parking Type
Other
Building Type
Apartment
Community Feature
Pets Allowed With Restrictions
Property Description
Welcome to the newest adult condo in Brooks, Meadow Brook Estates. Enjoy the security of a carefree condo living in this brand-new condo. A total of 22 units offering 1, 2, & 3 bedrooms units. A lock & leave lifestyle is what you will enjoy. This inside unit is warm and inviting, a must-see. Offering 2 good-sized bedrooms and two bathrooms. Natural lighting shines through this unit from the good size windows. Enjoy stepping out onto the balcony with North views. The kitchen offers ample soft-close cabinetry with quartz countertops and an island. Luxury vinyl planking in the living areas and carpet in bedrooms, modern LED light fixtures throughout. Gasline for the BBQ on each balcony enclosed storage units off the balcony. Elevator, air conditioning, and indoor heated parking stall are available in the parkade. Additional outdoor parking or garage stall is available for purchase. A social gathering room, exercise room, and workshop are available. With the highest quality of building standards, featuring concrete between each floor and dual-wall wood construction (each suite has its own framing). The low condos fees include water, heat, garbage, reserve fund allocation, landscaping & snow removal. You deserve to call this your new home. This list price includes the GST, the seller will provide a GST rebate to the buyer of $5103.00. The seller will give a $1500.00 appliance package credit to the buyer. Make yourself at home at Meadow Brooks Estates. (id:56270)
Property Details
Property ID
Price
24177371
$ 387,450
Property Type
Property Status
Single Family
Active
Address
Get permission to view the Map
Rooms
| Room Type | Level | Dimensions | |
|---|---|---|---|
| Laundry room | Main level | .00 Ft x .00 Ft feet .00 Ft x .00 Ft meters | |
| 3pc Bathroom | Main level | .00 Ft x .00 Ft feet .00 Ft x .00 Ft meters | |
| 4pc Bathroom | Main level | .00 Ft x .00 Ft feet .00 Ft x .00 Ft meters | |
| Bedroom | Main level | 9.75 Ft x 13.00 Ft feet 9.75 Ft x 13.00 Ft meters | |
| Primary Bedroom | Main level | 12.17 Ft x 16.58 Ft feet 12.17 Ft x 16.58 Ft meters | |
| Other | Main level | 19.00 Ft x 24.75 Ft feet 19.00 Ft x 24.75 Ft meters | |
| Living room | Main level | 13.33 Ft x 18.83 Ft feet 13.33 Ft x 18.83 Ft meters |
Building
Interior Features
Appliances
Dishwasher, Microwave
Flooring
Laminate, Carpeted
Building Features
Features
Elevator, No Smoking Home, Parking
Architecture Style
Low rise
Heating & Cooling
Heating Type
Baseboard heaters, Hot Water
Cooling Type
Window air conditioner, Wall unit
Utilities
Water Source
Municipal water
Sewer
Municipal sewage system
Exterior Features
Exterior Finish
Concrete, Vinyl siding
Neighbourhood Features
Community Features
Pets Allowed With Restrictions, Age Restrictions
Maintenance or Condo Information
Maintenance Fees
571.05 Monthly
Building Features
Common Area Maintenance, Waste Removal, Ground Maintenance, Heat, Water, Parking, Reserve Fund Contributions, Sewer
Measurements
Square Footage
1403 square feet
Mortgage Calculator
- Principal and Interest $ 2,412
- Property Taxes $2,412
- Homeowners' Insurance $2,412
Schedule a tour

Royal Lepage PRG Real Estate Brokerage
9300 Goreway Dr., Suite 201 Brampton, ON, L6P 4N1
Nearby Similar Homes
Get in touch
phone
+(84)4 1800 33555
G1 1UL, New York, USA
about us
Lorem ipsum dolor sit amet, consectetur adipisicing elit, sed do eiusmod tempor incididunt ut labore et dolore magna aliqua. Ut enim ad minim veniam
Company info
Newsletter
Get latest news & update
© 2019 – ReHomes. All rights reserved.
Carefully crafted by OpalThemes


























