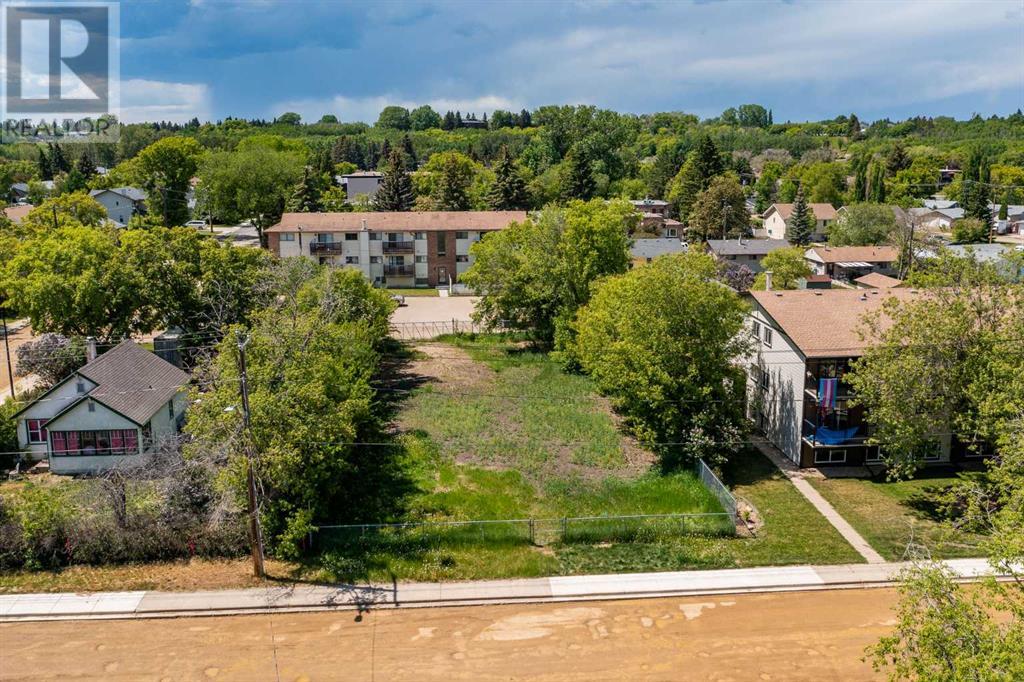5 Allens Road
Newfoundland & Labrador A0G2A0
For saleFree Account Required 🔒
Join millions searching for homes on our platform.
- See more homes & sold history
- Instant access to photos & features
Overview
Bedroom
4
Bath
2
Year Built
1990
Property Type
Single Family
Title
Freehold
Square Footage
1864 square feet
Storeys
1
Annual Property Taxes
$500
Time on REALTOR.ca
1059 days
Parking Type
Detached Garage
Building Type
House
Property Description
Looking for a home within a mere walk to the ocean, well look no further. This beautiful home is located in the little town of Embree. This two-storey home is welcoming and inviting with a big veranda where you can sit and enjoy your morning coffee while taking in the ocean view. Moving inside the home you will enter a good-sized porch with a closet. This home has an open concept kitchen and living room combo. Great for hosting a dinner party or just spending time with the whole family. The eat in kitchen was renovated in 2016 with beautiful dark cabinets, new counter tops, backsplash and to finish it off, new appliances. The home also has main floor laundry and a big bright new bathroom with tub & shower combination. Moving upstairs you will find 4 bedrooms including the master with a walk-in closet and 3-piece ensuite. Other upgrades done to the home in 2016 - 2019 include new shingles, new flooring on the main level and master bedroom, electrical and blown in insulation in the crawl space. This property includes a detached shed and is located on the greenbelt. This home could be great for a summer home, year round living, home to downsize, or first time buyers. The possibilities are endless. Added Bonus Vendor is covering the Closing Costs. (id:56270)
Property Details
Property ID
Price
Property Size
24111318
$ 124,900
77 x 197
Year Built
Property Type
Property Status
1990
Single Family
Active
Address
Get permission to view the Map
Rooms
| Room Type | Level | Dimensions | |
|---|---|---|---|
| Bedroom | Second level | 8'x8' feet 8'x8' meters | |
| Bedroom | Second level | 12' x 12' feet 12' x 12' meters | |
| Bedroom | Second level | 7' x 11' feet 7' x 11' meters | |
| Primary Bedroom | Second level | 10' x 20' feet 10' x 20' meters | |
| Laundry room | Main level | 5' x 10' feet 5' x 10' meters | |
| Living room | Main level | 12' x 13' feet 12' x 13' meters | |
| Not known | Main level | 10' x 15' feet 10' x 15' meters | |
| Bath (# pieces 1-6) | Main level | 10' x 12' feet 10' x 12' meters |
Building
Interior Features
Appliances
Washer, Refrigerator, Dishwasher, Stove, Dryer, Microwave
Flooring
Laminate, Other
Building Features
Foundation Type
Poured Concrete
Heating & Cooling
Heating Type
Electric
Utilities
Water Source
Municipal water
Sewer
Municipal sewage system
Exterior Features
Exterior Finish
Wood, Wood shingles
Measurements
Square Footage
1864 square feet
Land
View
Ocean view
Mortgage Calculator
- Principal and Interest $ 2,412
- Property Taxes $2,412
- Homeowners' Insurance $2,412
Schedule a tour

Royal Lepage PRG Real Estate Brokerage
9300 Goreway Dr., Suite 201 Brampton, ON, L6P 4N1
Nearby Similar Homes
Get in touch
phone
+(84)4 1800 33555
G1 1UL, New York, USA
about us
Lorem ipsum dolor sit amet, consectetur adipisicing elit, sed do eiusmod tempor incididunt ut labore et dolore magna aliqua. Ut enim ad minim veniam
Company info
Newsletter
Get latest news & update
© 2019 – ReHomes. All rights reserved.
Carefully crafted by OpalThemes


























