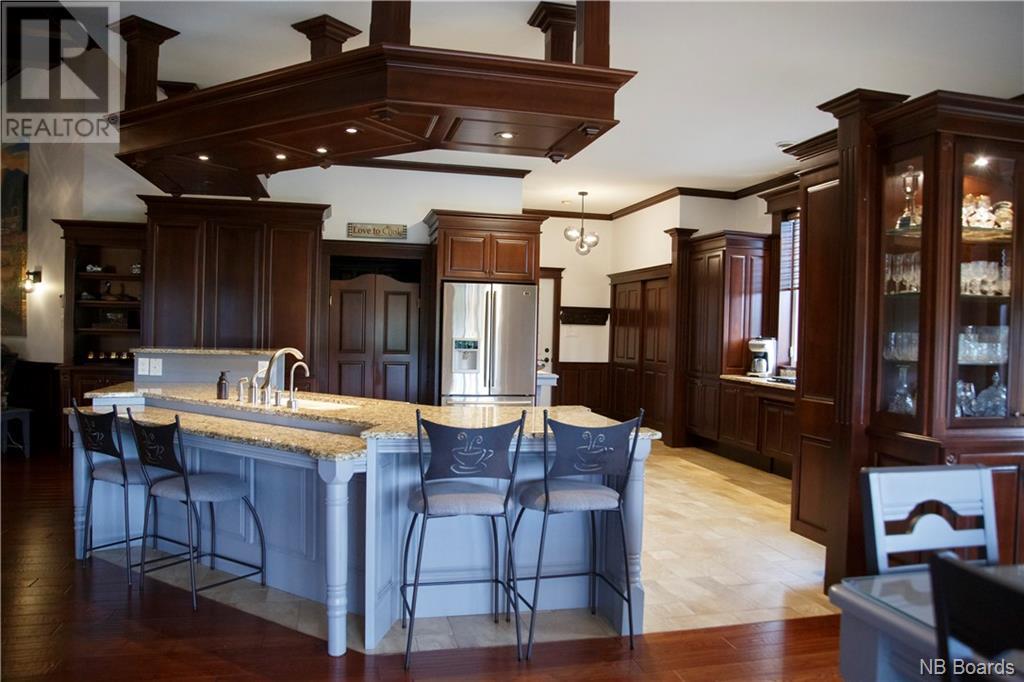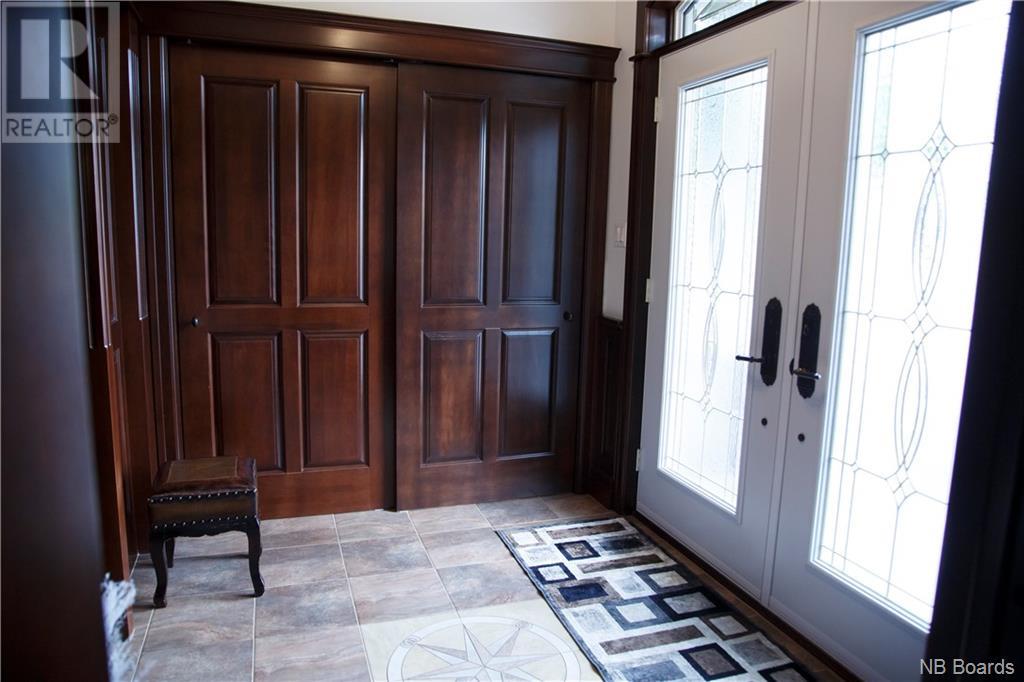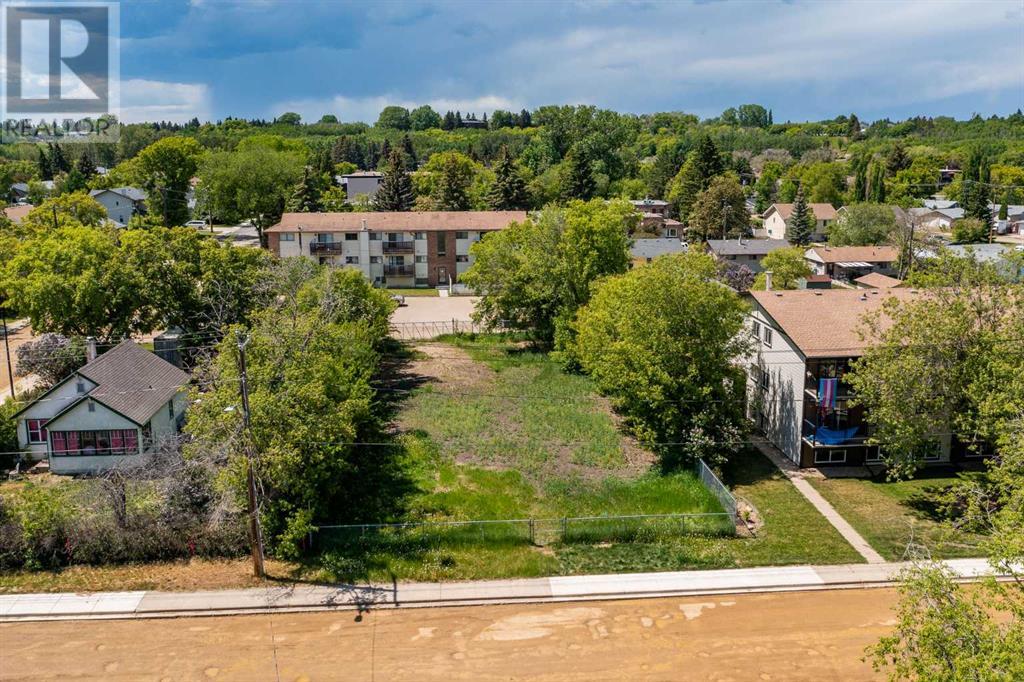22 Du Boisé
New Brunswick E7C3C6
For saleFree Account Required 🔒
Join millions searching for homes on our platform.
- See more homes & sold history
- Instant access to photos & features
Overview
Bedroom
3
Bath
2
Year Built
2007
6924
square meters
Property Type
Single Family
Title
Freehold
Square Footage
2500 square feet
Annual Property Taxes
$6,729
Time on REALTOR.ca
1237 days
Parking Type
Attached Garage, Heated Garage
Building Type
House
Property Description
RADIANT FLOOR HEAT// PROPANE STOVE//CUSTOM BUILT-WHEELCHAIR ACCESSIBLE THROUGHOUT// PORCELAIN FLOORS//EPOXY COMMERCIAL FLOORING//ENGINEERED HARDWOOD FLOORS//HEATPUMP//PAVED DRIVEWAY//SCREEN PORCH// RED CHERRY CABINETS// and more! This magazine-worthy home simply stunning & you will fall in love the minute you walk in! This is an opportunity to own A beautiful & elegant home in St-Basile NB! Built in 2007 with wonderful details such as porcelain & hardwood flooring, gorgeous crown molding and doors, luxury kitchens & baths, vaulted 8-15""ceilings, high-end appliances, decks & screened in porch with amazing mountain views, & a private backyard- this home simply checks all the wish list boxes & more! Main floor offers a delightful high-end open concept kitchen with walk in pantry, living room, dining room, office, 2 entrances, screen porch, laundry room, guest bedroom and full bath, plus a beautiful master bedroom with access to the screened in porch, Massive walk in closet, & luxurious full bath. One level living and wheelchair friendly. AMAZING fully landscaped backyard with mountain views in every direction! Attached finished 30x36 garage with radiant heat commercial epoxy floors, + 2 attached sheds. MUST BE SEEN- call today to schedule a tour. (id:56270)
Property Details
Property ID
Price
Property Size
23623663
$ 1,200,000
6924 square meters
Year Built
Property Type
Property Status
2007
Single Family
Active
Address
Get permission to view the Map
Rooms
| Room Type | Level | Dimensions | |
|---|---|---|---|
| Laundry room | Main level | 8 x 14 feet 2.44x4.27 meters | |
| Pantry | Main level | 9 x 10 feet 2.74x3.05 meters | |
| Other | Main level | 26 x covered porch 18 feet 26 x covered porch 18 meters | |
| Bath (# pieces 1-6) | Main level | 10 x 17 feet 3.05x5.18 meters | |
| Bath (# pieces 1-6) | Main level | 7 x 10 feet 2.13x3.05 meters | |
| Other | Main level | 8 x 17 feet 2.44x5.18 meters | |
| Bedroom | Main level | 14 x 11 feet 4.27x3.35 meters | |
| Office | Main level | 11 x 10 feet 3.35x3.05 meters | |
| Bedroom | Main level | 17 x 14 feet 5.18x4.27 meters | |
| Other | Main level | 7 x entry 8 feet 7 x entry 8 meters | |
| Other | Main level | 7 x entry 10 feet 7 x entry 10 meters | |
| Dining room | Main level | 17 x 15 feet 5.18x4.57 meters | |
| Kitchen | Main level | 20 x 15 feet 6.1x4.57 meters | |
| Living room | Main level | 22 x 18 feet 6.71x5.49 meters |
Building
Interior Features
Flooring
Other, Ceramic, Wood, Porcelain Tile
Building Features
Features
Treed
Foundation Type
Concrete Slab, Concrete
Architecture Style
Bungalow
Heating & Cooling
Heating Type
Heat Pump, Radiant heat, Electric, Propane
Cooling Type
Heat Pump
Utilities
Water Source
Well
Sewer
Septic System
Exterior Features
Exterior Finish
Brick, Stone
Measurements
Square Footage
2500 square feet
Mortgage Calculator
- Principal and Interest $ 2,412
- Property Taxes $2,412
- Homeowners' Insurance $2,412
Schedule a tour

Royal Lepage PRG Real Estate Brokerage
9300 Goreway Dr., Suite 201 Brampton, ON, L6P 4N1
Nearby Similar Homes
Get in touch
phone
+(84)4 1800 33555
G1 1UL, New York, USA
about us
Lorem ipsum dolor sit amet, consectetur adipisicing elit, sed do eiusmod tempor incididunt ut labore et dolore magna aliqua. Ut enim ad minim veniam
Company info
Newsletter
Get latest news & update
© 2019 – ReHomes. All rights reserved.
Carefully crafted by OpalThemes


























